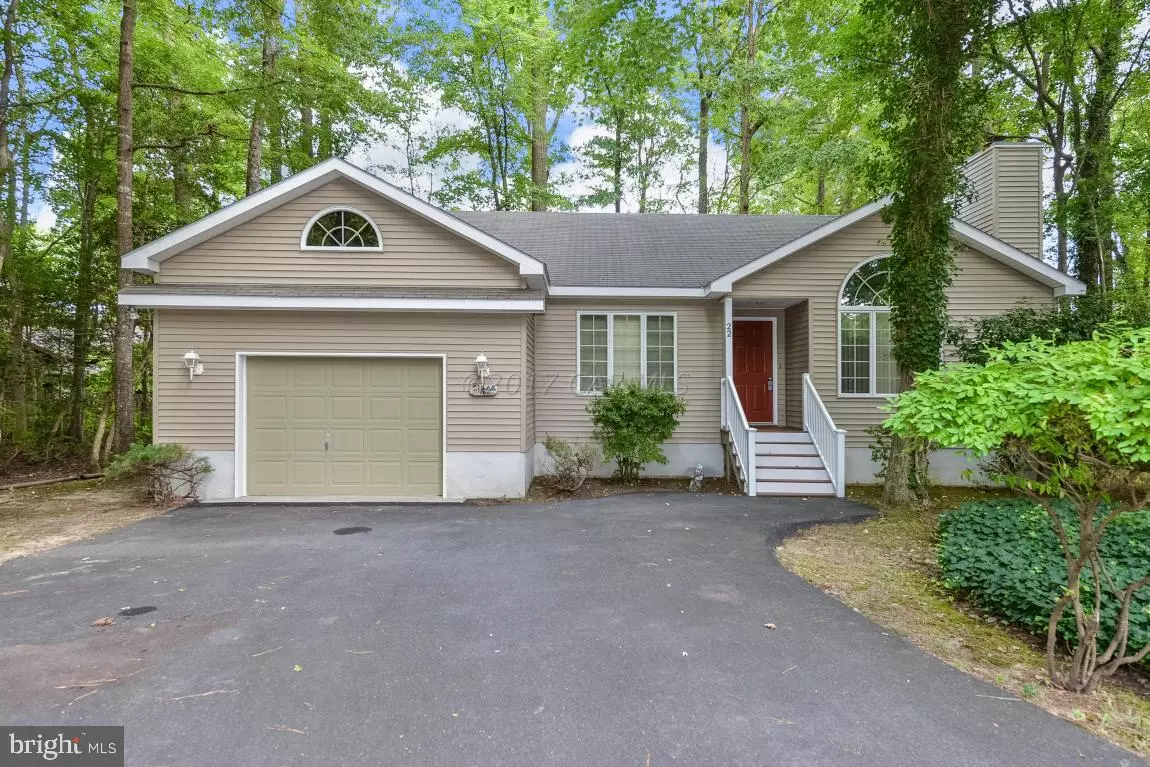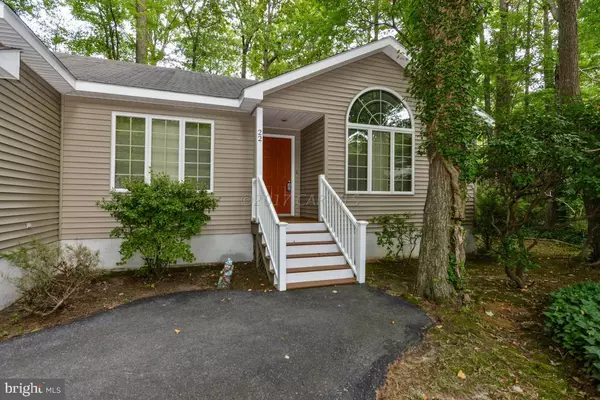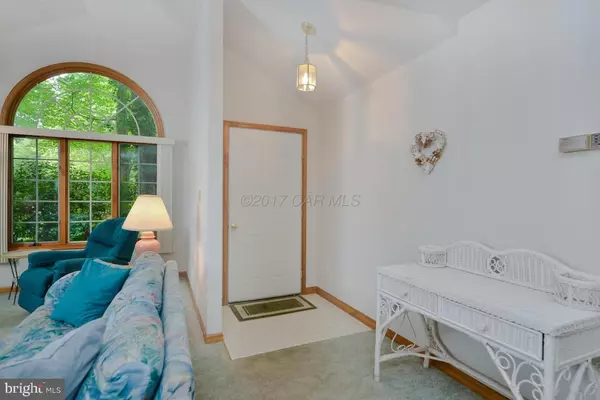$218,000
$224,900
3.1%For more information regarding the value of a property, please contact us for a free consultation.
22 SAILORS WAY Ocean Pines, MD 21811
3 Beds
2 Baths
1,302 SqFt
Key Details
Sold Price $218,000
Property Type Single Family Home
Sub Type Detached
Listing Status Sold
Purchase Type For Sale
Square Footage 1,302 sqft
Price per Sqft $167
Subdivision Ocean Pines - Newport
MLS Listing ID 1000517600
Sold Date 11/03/17
Style Contemporary,Ranch/Rambler
Bedrooms 3
Full Baths 2
HOA Fees $76/ann
HOA Y/N Y
Abv Grd Liv Area 1,302
Originating Board CAR
Year Built 1992
Lot Size 10,162 Sqft
Acres 0.23
Property Description
This home has been very well maintained by the original owners. Nice floorplan with a great cul de sac location. 3 beds, 2 baths, attached oversized one car garage, paved driveway, Anderson windows, screened porch, wood burning fireplace, large lot, cathedral ceilings and very large master suite are just a few of the features that make this home a must see. This home was built with an extra course of foundation. Close to White Horse Park, the Community Center and the Swim and Racquet Club. One year AHS warranty for Buyer.
Location
State MD
County Worcester
Area Worcester Ocean Pines
Rooms
Other Rooms Living Room, Primary Bedroom, Bedroom 2, Bedroom 3, Kitchen
Basement Sump Pump
Interior
Interior Features Entry Level Bedroom, Ceiling Fan(s), Window Treatments
Hot Water Electric
Heating Heat Pump(s)
Cooling Central A/C
Fireplaces Number 1
Fireplaces Type Wood
Equipment Dishwasher, Dryer, Microwave, Oven/Range - Electric, Refrigerator, Washer
Furnishings Yes
Fireplace Y
Window Features Insulated,Screens
Appliance Dishwasher, Dryer, Microwave, Oven/Range - Electric, Refrigerator, Washer
Exterior
Exterior Feature Screened
Garage Spaces 1.0
Utilities Available Cable TV
Amenities Available Beach Club, Boat Ramp, Club House, Pier/Dock, Golf Course, Pool - Indoor, Marina/Marina Club, Pool - Outdoor, Tennis Courts, Tot Lots/Playground
Water Access N
Roof Type Asphalt
Porch Screened
Road Frontage Public
Garage Y
Building
Lot Description Cul-de-sac, Trees/Wooded
Story 1
Foundation Block, Crawl Space
Sewer Public Sewer
Water Public
Architectural Style Contemporary, Ranch/Rambler
Level or Stories 1
Additional Building Above Grade
Structure Type Cathedral Ceilings
New Construction N
Schools
Elementary Schools Showell
Middle Schools Stephen Decatur
High Schools Stephen Decatur
School District Worcester County Public Schools
Others
Tax ID 077861
Ownership Fee Simple
SqFt Source Estimated
Acceptable Financing Conventional
Listing Terms Conventional
Financing Conventional
Read Less
Want to know what your home might be worth? Contact us for a FREE valuation!

Our team is ready to help you sell your home for the highest possible price ASAP

Bought with Deborah K. Bennington • Berkshire Hathaway HomeServices PenFed Realty - OP

GET MORE INFORMATION





