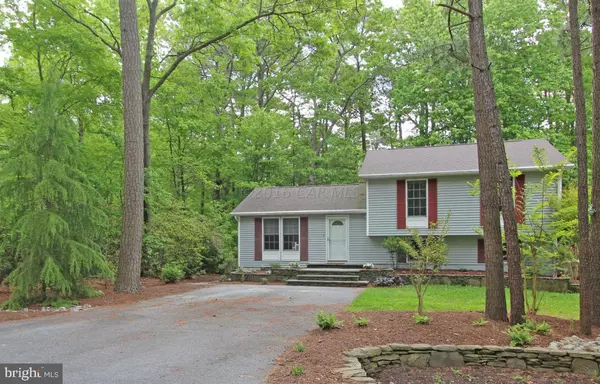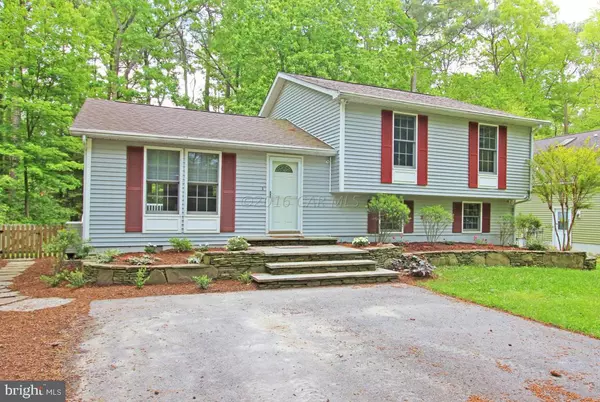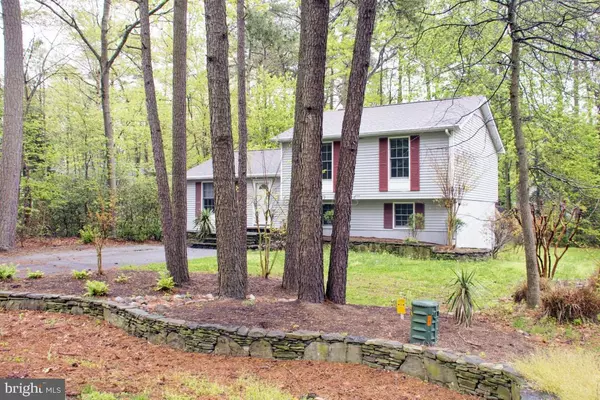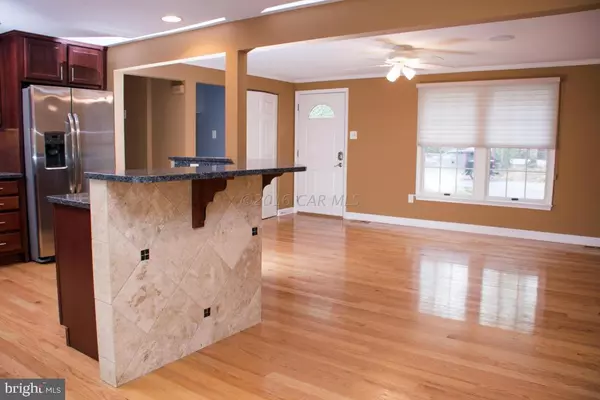$219,000
$219,000
For more information regarding the value of a property, please contact us for a free consultation.
3 SEAFARER LN Ocean Pines, MD 21811
3 Beds
3 Baths
1,728 SqFt
Key Details
Sold Price $219,000
Property Type Single Family Home
Sub Type Detached
Listing Status Sold
Purchase Type For Sale
Square Footage 1,728 sqft
Price per Sqft $126
Subdivision Ocean Pines - Huntington
MLS Listing ID 1000523798
Sold Date 10/13/16
Style Split Level
Bedrooms 3
Full Baths 3
HOA Fees $76/ann
HOA Y/N Y
Abv Grd Liv Area 1,728
Originating Board CAR
Year Built 1987
Lot Size 0.271 Acres
Acres 0.27
Property Description
Home of pleasant living 3 BR, 3 BA home features modern interior upgrades and professional landscaped exterior. kitchen features stainless steel appliances, hardwood flooring, tiled back splash, island, granite counter tops, and plenty of space. All 3 bathrooms are upgraded, one with a tiled heated jet tub and another with multi head, tile & glass shower! large deck is great for relaxing & entertaining. Fenced yard is great for pets, a patio, fire pit, and storage shed also complement the large private back yard. Pre-inspected and 1 year Home warranty included for buyer peace of mind. Enjoy all the Ocean Pines activities including pools, golf, boating, tennis, playgrounds, and so much more. Just minutes from the Ocean Pines beach club and the warm sandy beaches of the Atlantic ocean.
Location
State MD
County Worcester
Area Worcester Ocean Pines
Interior
Interior Features Ceiling Fan(s), Crown Moldings, Upgraded Countertops, Walk-in Closet(s), WhirlPool/HotTub, Window Treatments
Hot Water Electric
Heating Heat Pump(s)
Cooling Central A/C
Equipment Dishwasher, Disposal, Dryer, Microwave, Oven/Range - Gas, Icemaker, Refrigerator, Washer
Furnishings No
Window Features Insulated,Screens
Appliance Dishwasher, Disposal, Dryer, Microwave, Oven/Range - Gas, Icemaker, Refrigerator, Washer
Exterior
Exterior Feature Deck(s), Patio(s)
Amenities Available Beach Club, Boat Ramp, Club House, Pier/Dock, Golf Course, Pool - Indoor, Marina/Marina Club, Pool - Outdoor, Tennis Courts, Tot Lots/Playground, Security
Water Access N
Roof Type Architectural Shingle
Porch Deck(s), Patio(s)
Road Frontage Public
Garage N
Building
Lot Description Cleared
Story 2
Foundation Block, Crawl Space
Sewer Public Sewer
Water Public
Architectural Style Split Level
Level or Stories 2
Additional Building Above Grade
New Construction N
Schools
Elementary Schools Showell
Middle Schools Stephen Decatur
High Schools Stephen Decatur
School District Worcester County Public Schools
Others
Tax ID 063852
Ownership Fee Simple
SqFt Source Estimated
Acceptable Financing Conventional
Listing Terms Conventional
Financing Conventional
Read Less
Want to know what your home might be worth? Contact us for a FREE valuation!

Our team is ready to help you sell your home for the highest possible price ASAP

Bought with Tracey Sapia • Atlantic Shores Sotheby's International Realty

GET MORE INFORMATION





