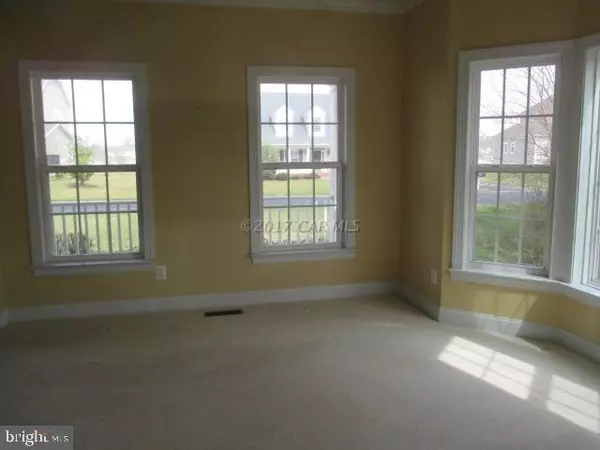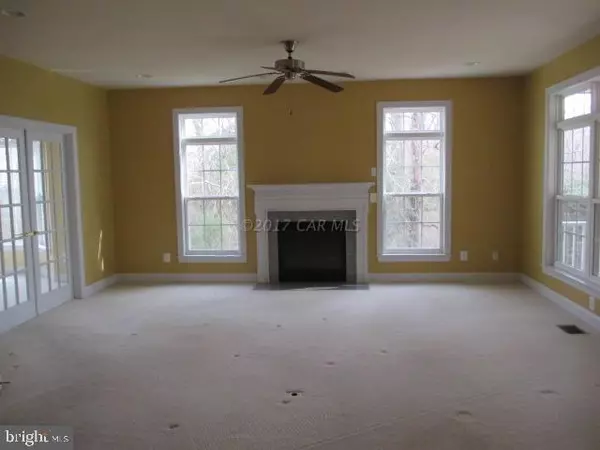$352,000
$374,900
6.1%For more information regarding the value of a property, please contact us for a free consultation.
36883 JAHNIGEN DR Frankford, DE 19945
4 Beds
5 Baths
4,164 SqFt
Key Details
Sold Price $352,000
Property Type Single Family Home
Sub Type Detached
Listing Status Sold
Purchase Type For Sale
Square Footage 4,164 sqft
Price per Sqft $84
Subdivision None Available
MLS Listing ID 1001584554
Sold Date 06/16/17
Style Contemporary
Bedrooms 4
Full Baths 4
Half Baths 1
HOA Fees $91/ann
HOA Y/N Y
Abv Grd Liv Area 4,164
Originating Board CAR
Year Built 2005
Lot Size 0.461 Acres
Acres 0.46
Lot Dimensions 103x108x60x24x65x28x204
Property Description
This Lovely & Spacious Single Family home in amenity-rich The Hamlet at Dirickson Pond offers a living room, dining room, family room with gas fireplace, gourmet kitchen with light maple cabinets, granite counters & center island, sun room, office, bonus room, laundry room, front porch, sundeck, etc. Located close to tax-free shopping, restaurants and both DE & MD beaches. The Indian River School District welcomes new students. Interested in the Community & the Homeowners Association, the Hamlet @ Dirickson Pond HOA website shares all there is to know. Check it Out: http://hamletatdiricksonpond.org/ NOTE: a $2,000 buyer premium paid at closing. Bank of America employees, spouse or domestic partner, household members, business partners and insiders are prohibited from purchasing.
Location
State DE
County Sussex
Direction North
Rooms
Other Rooms Living Room, Dining Room, Primary Bedroom, Bedroom 2, Bedroom 3, Bedroom 4, Kitchen, Family Room, Sun/Florida Room, Laundry, Other, Office
Interior
Interior Features Entry Level Bedroom, Ceiling Fan(s), Chair Railings, Crown Moldings, Upgraded Countertops, Walk-in Closet(s)
Hot Water Natural Gas
Heating Forced Air, Heat Pump(s), Zoned
Cooling Central A/C
Fireplaces Number 1
Fireplaces Type Gas/Propane
Equipment Washer/Dryer Hookups Only
Furnishings No
Fireplace Y
Window Features Insulated,Screens
Appliance Washer/Dryer Hookups Only
Heat Source Natural Gas
Exterior
Exterior Feature Deck(s), Porch(es)
Garage Spaces 2.0
Amenities Available Club House, Pool - Outdoor
Water Access N
Roof Type Architectural Shingle
Porch Deck(s), Porch(es)
Road Frontage Private
Garage Y
Building
Lot Description Cleared
Story 2
Foundation Crawl Space
Water Public, Private
Architectural Style Contemporary
Level or Stories 2
Additional Building Above Grade
New Construction N
Schools
Middle Schools Selbyville
High Schools Indian River
School District Indian River
Others
Ownership Fee Simple
SqFt Source Estimated
Acceptable Financing Cash, Conventional
Listing Terms Cash, Conventional
Financing Cash,Conventional
Special Listing Condition In Foreclosure
Read Less
Want to know what your home might be worth? Contact us for a FREE valuation!

Our team is ready to help you sell your home for the highest possible price ASAP

Bought with CYNTHIA NAGEL • Berkshire Hathaway HomeServices PenFed Realty - OC

GET MORE INFORMATION





