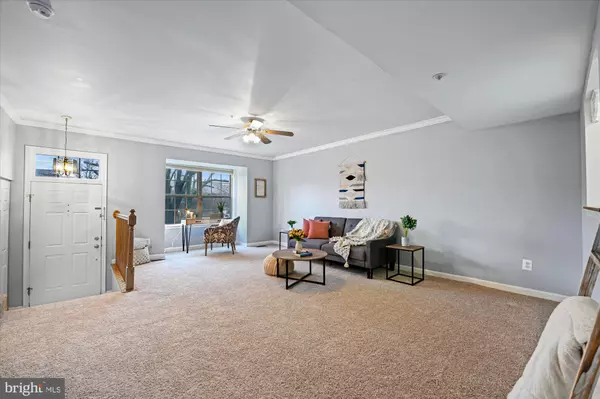$245,000
$229,900
6.6%For more information regarding the value of a property, please contact us for a free consultation.
195 GLEN VIEW TER Abingdon, MD 21009
3 Beds
2 Baths
1,334 SqFt
Key Details
Sold Price $245,000
Property Type Townhouse
Sub Type End of Row/Townhouse
Listing Status Sold
Purchase Type For Sale
Square Footage 1,334 sqft
Price per Sqft $183
Subdivision Constant Friendship
MLS Listing ID MDHR2008708
Sold Date 03/07/22
Style Colonial
Bedrooms 3
Full Baths 2
HOA Fees $77/mo
HOA Y/N Y
Abv Grd Liv Area 1,334
Originating Board BRIGHT
Year Built 1995
Annual Tax Amount $2,094
Tax Year 2020
Lot Size 2,500 Sqft
Acres 0.06
Property Description
Welcome to your new home in beautiful Constant Friendship! This 3 Bedroom, 2 bathroom townhouse is ready for its new owner! Enter into a large living room freshly painted with new carpets throughout. The eat-in kitchen boasts ample cabinet space, updated appliances, and a large island. Upstairs you will find a large primary suite with a private bath and 2 additional large bedrooms. This end unit backs to a private backyard offering wooded views. The unfinished basement has a rough-in and walk-out exit with new washer and dryer. This home is ready for your personal touch! New roof 2021. Don't wait, this property won't last long! Open house 2/6/2022 12pm-2pm
Location
State MD
County Harford
Zoning R3
Rooms
Other Rooms Living Room, Bedroom 2, Kitchen, Bedroom 1
Basement Unfinished
Interior
Interior Features Attic, Kitchen - Country, Combination Kitchen/Dining, Kitchen - Island, Kitchen - Table Space, Primary Bath(s), Floor Plan - Traditional
Hot Water Natural Gas
Heating Forced Air
Cooling Central A/C, Ceiling Fan(s)
Equipment Dishwasher, Disposal, Range Hood, Refrigerator, Stove, Washer, Dryer - Gas
Fireplace N
Window Features Double Pane,Screens
Appliance Dishwasher, Disposal, Range Hood, Refrigerator, Stove, Washer, Dryer - Gas
Heat Source Natural Gas
Exterior
Water Access N
Roof Type Asphalt
Accessibility None
Garage N
Building
Story 2
Foundation Block
Sewer Public Sewer
Water Public
Architectural Style Colonial
Level or Stories 2
Additional Building Above Grade, Below Grade
Structure Type Vaulted Ceilings
New Construction N
Schools
School District Harford County Public Schools
Others
Senior Community No
Tax ID 1301267310
Ownership Fee Simple
SqFt Source Assessor
Acceptable Financing Cash, Conventional, FHA, VA, Negotiable
Listing Terms Cash, Conventional, FHA, VA, Negotiable
Financing Cash,Conventional,FHA,VA,Negotiable
Special Listing Condition Standard
Read Less
Want to know what your home might be worth? Contact us for a FREE valuation!

Our team is ready to help you sell your home for the highest possible price ASAP

Bought with Cailean Austin Arrington • Cummings & Co. Realtors
GET MORE INFORMATION





