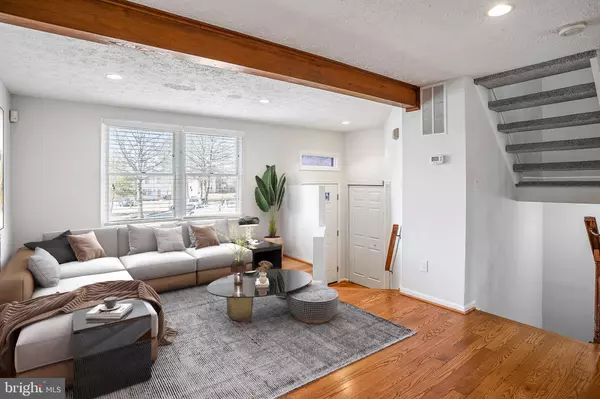$475,000
$440,000
8.0%For more information regarding the value of a property, please contact us for a free consultation.
14169 RED RIVER DR Centreville, VA 20121
3 Beds
4 Baths
1,520 SqFt
Key Details
Sold Price $475,000
Property Type Townhouse
Sub Type End of Row/Townhouse
Listing Status Sold
Purchase Type For Sale
Square Footage 1,520 sqft
Price per Sqft $312
Subdivision Heritage Estates
MLS Listing ID VAFX2052504
Sold Date 03/08/22
Style Colonial
Bedrooms 3
Full Baths 2
Half Baths 2
HOA Fees $98/qua
HOA Y/N Y
Abv Grd Liv Area 1,220
Originating Board BRIGHT
Year Built 1988
Annual Tax Amount $4,609
Tax Year 2021
Lot Size 2,264 Sqft
Acres 0.05
Property Description
Rarely available end unit townhouse in Heritage Estates! This spacious floor plan has brand new updates including refinished hardwood floors, fresh paint throughout, new carpet and a refinished deck. The main level features plenty of natural light flowing through the living space, a large eat in kitchen, and powder room. There are 3 bedrooms upstairs including the primary suit with hardwood floors, walk in closet and private bathroom. The basement has a living area with wood burning fireplace, large storage room/laundry room, powder room, and walks out to a covered patio. Being an end unit, you will find a large backyard which wraps around the side of the house with two story deck and hardscaping - great for entertaining or relaxation. Quiet community with pool, tennis courts, walking trails, and tons of visitor parking. Located right off of Braddock Rd and Rt 28, you are just a couple minutes to Lee Hwy and 66 for an easy commute! Offer deadline Monday Feb 28th at noon.
Location
State VA
County Fairfax
Zoning 180
Rooms
Basement Walkout Level, Windows
Interior
Hot Water Electric
Heating Heat Pump(s)
Cooling Central A/C
Fireplaces Number 1
Fireplace Y
Heat Source Electric
Exterior
Garage Spaces 2.0
Amenities Available Basketball Courts, Jog/Walk Path, Pool - Outdoor, Tennis Courts, Tot Lots/Playground
Water Access N
Accessibility Other
Total Parking Spaces 2
Garage N
Building
Story 3
Foundation Slab
Sewer Public Sewer
Water Public
Architectural Style Colonial
Level or Stories 3
Additional Building Above Grade, Below Grade
New Construction N
Schools
Elementary Schools Centreville
Middle Schools Liberty
High Schools Centreville
School District Fairfax County Public Schools
Others
HOA Fee Include Management,Pool(s),Snow Removal,Trash
Senior Community No
Tax ID 0652 09 0058
Ownership Fee Simple
SqFt Source Assessor
Special Listing Condition Standard
Read Less
Want to know what your home might be worth? Contact us for a FREE valuation!

Our team is ready to help you sell your home for the highest possible price ASAP

Bought with Keith A Lombardi • Redfin Corporation
GET MORE INFORMATION





