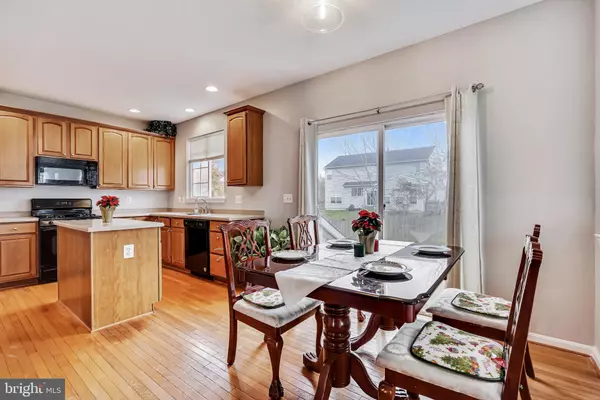$448,500
$432,000
3.8%For more information regarding the value of a property, please contact us for a free consultation.
101 FIELDCROFT WAY Centreville, MD 21617
4 Beds
3 Baths
2,100 SqFt
Key Details
Sold Price $448,500
Property Type Single Family Home
Sub Type Detached
Listing Status Sold
Purchase Type For Sale
Square Footage 2,100 sqft
Price per Sqft $213
Subdivision North Brook
MLS Listing ID MDQA2001496
Sold Date 03/09/22
Style Colonial
Bedrooms 4
Full Baths 2
Half Baths 1
HOA Fees $13
HOA Y/N Y
Abv Grd Liv Area 2,100
Originating Board BRIGHT
Year Built 2004
Annual Tax Amount $3,788
Tax Year 2021
Lot Size 0.290 Acres
Acres 0.29
Property Description
Beautifully maintained and ready for its new owner! This spacious, irresistible Colonial located in the sought-after North Brook Community is simply perfect for today's multi-taskers; whether just enjoying comfortable living in a great location and community or taking advantage of working from home!
New roof Feb, 2022 with a 50-yr warranty on shingles & a 20-yr warranty on workmanship, both transferable to the new owner. Open Gourmet Kitchen with Corian Countertops, Kitchen Island, Kitchen Table Space, recessed lighting and tons of natural lighting, wood flooring throughout the main level, but the family room with a barely used fireplace has cozy new carpet. Laundry room with washer and dryer; all with a walk down option to the large Backyard which spans over almost 2 lots and is bigger than most of the lots in North Brook, great for entertaining, or the avid gardener and outdoor enthusiast! Let your imagination run wild about a fantastic pool and patio area, and even enough space for a nice size shed/cabana and playground equipment. (Some previous plans are available upon request, for ideas). Create the outdoor space you have always wanted! The formal dining room has extensive crown molding and dual entry for added privacy. This room could easily double as a home office and has functioned as Guest Bedroom before. The cozy Living Room with a gas fireplace for those moments of relaxation by the fire. An open two-story staircase leads up to the spacious second floor! Four comfortable bedrooms on the Second floor to choose from! A large shared bathroom, durable flooring, and shower /tub combination. HUGE PRIMARY BEDROOM with spacious Walk-in Closet, the large en suite garden-bath boasts a double sink vanity, durable tile floors, soaking tub and separate shower, and lots of natural lighting! All of this is complemented by a spacious two-car garage. The garage side of the house has enough space to fit a nice size addition! Lower level staircase to conditioned crawlspace for existing house mechanical systems and for great storage use; concrete-floored. Conveniently located near Historic Centreville, enjoy the community Tot Lot / Playground area, Picnic Area or Jog / walking paths/nature trail. Just minutes to the historic town center with shops and restaurants, public boat ramp, dock, and park area on the Corsica River, with the community backing to the White Marsh Park. Call today before it's gone! Start your new year in a New Home! 1yr Ahs Home Warranty
Location
State MD
County Queen Annes
Zoning R
Rooms
Other Rooms Dining Room, Primary Bedroom, Bedroom 2, Bedroom 3, Bedroom 4, Kitchen, Family Room, Breakfast Room, Laundry, Bathroom 2, Primary Bathroom, Half Bath
Interior
Interior Features Kitchen - Island, Dining Area
Hot Water Electric
Heating Forced Air
Cooling Central A/C
Flooring Hardwood, Carpet
Fireplaces Number 1
Fireplace Y
Heat Source Propane - Owned
Exterior
Parking Features Garage - Front Entry
Garage Spaces 2.0
Utilities Available Propane, Under Ground
Amenities Available Common Grounds
Water Access N
Roof Type Asphalt
Accessibility None
Attached Garage 2
Total Parking Spaces 2
Garage Y
Building
Lot Description Corner, Cleared
Story 2
Foundation Crawl Space, Concrete Perimeter
Sewer Public Sewer, Grinder Pump
Water Public
Architectural Style Colonial
Level or Stories 2
Additional Building Above Grade
Structure Type Dry Wall
New Construction N
Schools
School District Queen Anne'S County Public Schools
Others
HOA Fee Include Common Area Maintenance
Senior Community No
Tax ID 1803036693
Ownership Fee Simple
SqFt Source Estimated
Special Listing Condition Standard
Read Less
Want to know what your home might be worth? Contact us for a FREE valuation!

Our team is ready to help you sell your home for the highest possible price ASAP

Bought with Patricia A Nolan • ExecuHome Realty-Hanover
GET MORE INFORMATION





