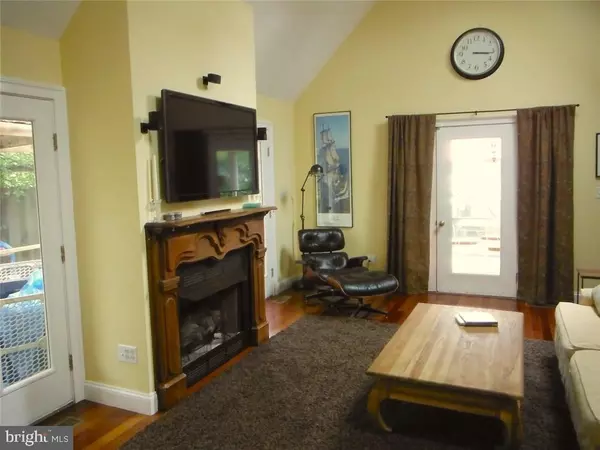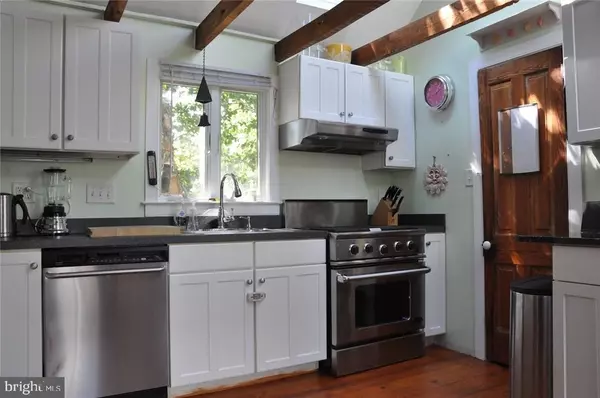$245,000
$249,900
2.0%For more information regarding the value of a property, please contact us for a free consultation.
124 BROAD ST Milton, DE 19968
3 Beds
3 Baths
2,000 SqFt
Key Details
Sold Price $245,000
Property Type Single Family Home
Sub Type Detached
Listing Status Sold
Purchase Type For Sale
Square Footage 2,000 sqft
Price per Sqft $122
Subdivision None Available
MLS Listing ID 1001019466
Sold Date 05/24/17
Style Colonial,Farm House
Bedrooms 3
Full Baths 2
Half Baths 1
HOA Y/N N
Abv Grd Liv Area 2,000
Originating Board SCAOR
Year Built 1820
Annual Tax Amount $848
Lot Size 9,583 Sqft
Acres 0.22
Lot Dimensions 47X207
Property Description
All the hard work is done in this mostly renovated Colonial in the heart of historic Milton! Walk to downtown restaurants and shops! Recent improvements include heat and central air, plumbing, electric, foundation, insulation, and more. Light floods into the kitchen, which includes stainless steel appliances and upgraded cabinets. The living room has a vaulted ceiling, gas fireplace, and warm cherry hardwood floors. Original wide plank hardwood floors remain in most of the rest of the house. The home boasts a wide front covered porch, and hugh rear screened porch, and a side deck off the kitchen for grilling. Best of all, the home sits on a deep lot with alley access for parking, and a large cedar-shake garden shed provides plenty of space for storage.
Location
State DE
County Sussex
Area Broadkill Hundred (31003)
Rooms
Other Rooms Living Room, Dining Room, Primary Bedroom, Kitchen, Den, Additional Bedroom
Interior
Interior Features Attic, Entry Level Bedroom, Ceiling Fan(s), Exposed Beams, Skylight(s)
Hot Water Electric
Heating Forced Air, Propane
Cooling Central A/C
Flooring Carpet, Hardwood
Fireplaces Number 1
Fireplaces Type Gas/Propane
Equipment Dishwasher, Disposal, Oven/Range - Gas, Range Hood, Refrigerator, Washer/Dryer Stacked, Water Heater
Furnishings No
Fireplace Y
Window Features Insulated,Screens
Appliance Dishwasher, Disposal, Oven/Range - Gas, Range Hood, Refrigerator, Washer/Dryer Stacked, Water Heater
Heat Source Bottled Gas/Propane
Exterior
Exterior Feature Deck(s), Porch(es), Screened
Garage Spaces 4.0
Fence Partially
Water Access N
Roof Type Architectural Shingle
Porch Deck(s), Porch(es), Screened
Road Frontage Public
Total Parking Spaces 4
Garage N
Building
Lot Description Landscaping
Story 2
Foundation Block, Crawl Space
Sewer Public Sewer
Water Public
Architectural Style Colonial, Farm House
Level or Stories 2
Additional Building Above Grade
Structure Type Vaulted Ceilings
New Construction N
Schools
School District Cape Henlopen
Others
Tax ID 235-14.19-83.00
Ownership Fee Simple
SqFt Source Estimated
Security Features Security System
Acceptable Financing Cash, Conventional
Listing Terms Cash, Conventional
Financing Cash,Conventional
Read Less
Want to know what your home might be worth? Contact us for a FREE valuation!

Our team is ready to help you sell your home for the highest possible price ASAP

Bought with Dustin Oldfather • Monument Sotheby's International Realty

GET MORE INFORMATION





