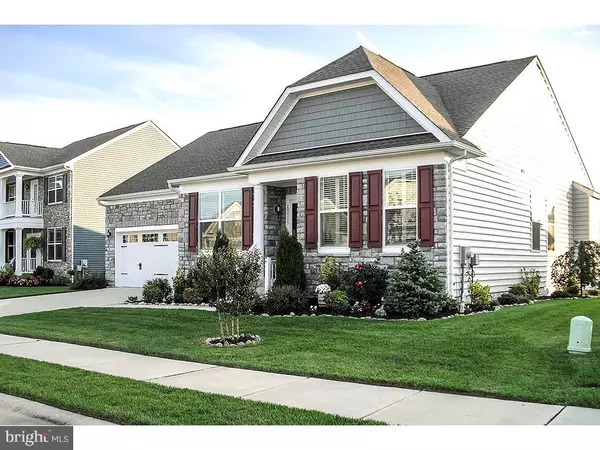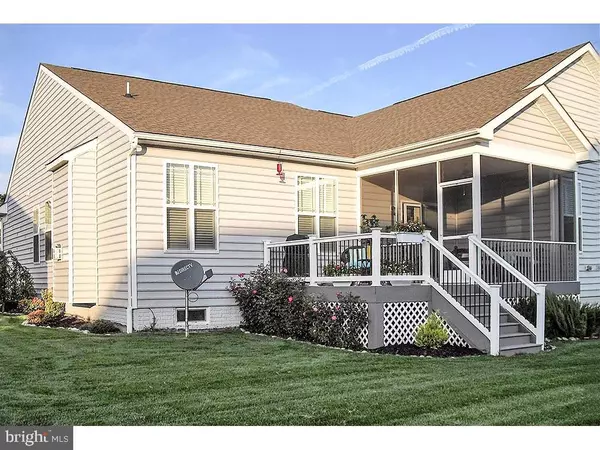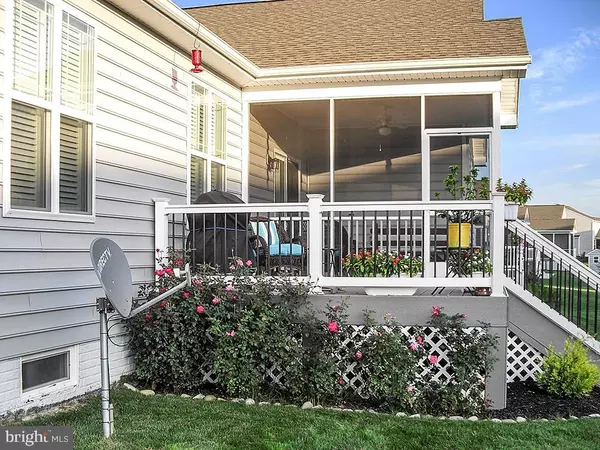$315,000
$319,000
1.3%For more information regarding the value of a property, please contact us for a free consultation.
29509 GLENWOOD DR Millsboro, DE 19966
3 Beds
2 Baths
2,096 SqFt
Key Details
Sold Price $315,000
Property Type Single Family Home
Sub Type Detached
Listing Status Sold
Purchase Type For Sale
Square Footage 2,096 sqft
Price per Sqft $150
Subdivision Plantation Lakes
MLS Listing ID 1001576098
Sold Date 06/14/18
Style Contemporary,Ranch/Rambler
Bedrooms 3
Full Baths 2
HOA Fees $78/ann
HOA Y/N Y
Abv Grd Liv Area 2,096
Originating Board SCAOR
Year Built 2015
Annual Tax Amount $3,468
Lot Size 8,855 Sqft
Acres 0.2
Property Description
Less then three years old, gently lived in and shows like a model. A great opportunity for a move in ready home requiring no cosmetic changes. Soft pallet fits every preference and lifestyle for families, retirees and those seeking a beach get away. This popular Jasmine model presents with over $50,000 in builder options and $30,000 in seller upgrades post purchase. Granite, wood, screen porch, walk out basement, plumbed for your future expansion of living/play space, stainless and upgraded cabinets...this home has it all. Too many upgrades to mention, you must see to appreciate the hidden values; whole house humidifier, water purification system, extended deck, stacked stone fireplace, in ground irrigation system and more. Bike to shopping and short drive to Bethany beach. The community offers miles of walking trails, clubhouse with pool, cardio, fitness and weight lifting rooms. Move quickly, this desirable home will not be available long.
Location
State DE
County Sussex
Area Dagsboro Hundred (31005)
Zoning TOWN CODES
Rooms
Other Rooms Primary Bedroom, Kitchen, Den, Breakfast Room, Great Room, Laundry, Additional Bedroom
Basement Sump Pump, Full, Walkout Stairs
Main Level Bedrooms 3
Interior
Interior Features Attic, Breakfast Area, Pantry, Ceiling Fan(s)
Hot Water Natural Gas
Heating Forced Air
Cooling Central A/C
Flooring Carpet, Hardwood, Tile/Brick
Fireplaces Number 1
Fireplaces Type Gas/Propane
Equipment Dishwasher, Disposal, Dryer - Electric, Icemaker, Refrigerator, Microwave, Oven/Range - Electric, Oven - Self Cleaning, Washer, Water Heater
Furnishings No
Fireplace Y
Window Features Screens
Appliance Dishwasher, Disposal, Dryer - Electric, Icemaker, Refrigerator, Microwave, Oven/Range - Electric, Oven - Self Cleaning, Washer, Water Heater
Heat Source Natural Gas
Exterior
Exterior Feature Deck(s), Porch(es), Screened
Parking Features Garage Door Opener
Garage Spaces 2.0
Utilities Available Cable TV Available
Amenities Available Basketball Courts, Bike Trail, Community Center, Fitness Center, Party Room, Golf Club, Jog/Walk Path, Swimming Pool
Water Access N
Roof Type Architectural Shingle
Accessibility 2+ Access Exits
Porch Deck(s), Porch(es), Screened
Attached Garage 2
Total Parking Spaces 2
Garage Y
Building
Lot Description Landscaping
Story 1
Foundation Block
Sewer Public Sewer
Water Public, Filter
Architectural Style Contemporary, Ranch/Rambler
Level or Stories 1
Additional Building Above Grade
New Construction N
Schools
School District Indian River
Others
Tax ID 133-16.00-837.00
Ownership Fee Simple
SqFt Source Estimated
Security Features Smoke Detector
Acceptable Financing Cash, Conventional, VA
Listing Terms Cash, Conventional, VA
Financing Cash,Conventional,VA
Special Listing Condition Standard
Read Less
Want to know what your home might be worth? Contact us for a FREE valuation!

Our team is ready to help you sell your home for the highest possible price ASAP

Bought with Peter Walling • Berkshire Hathaway HomeServices PenFed Realty
GET MORE INFORMATION





