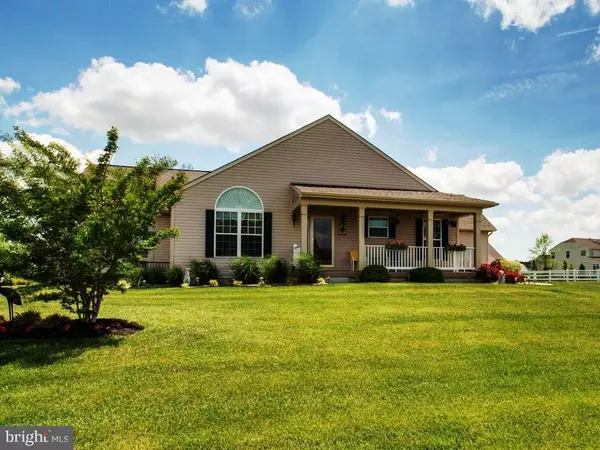$315,000
$325,000
3.1%For more information regarding the value of a property, please contact us for a free consultation.
24781 SHORELINE DR Millsboro, DE 19966
3 Beds
2 Baths
2,500 SqFt
Key Details
Sold Price $315,000
Property Type Single Family Home
Sub Type Detached
Listing Status Sold
Purchase Type For Sale
Square Footage 2,500 sqft
Price per Sqft $126
Subdivision Stonewater Creek
MLS Listing ID 1001006466
Sold Date 09/18/15
Style Coastal,Rambler,Ranch/Rambler
Bedrooms 3
Full Baths 2
HOA Fees $95/ann
HOA Y/N Y
Abv Grd Liv Area 2,500
Originating Board SCAOR
Year Built 2010
Lot Size 0.490 Acres
Acres 0.49
Lot Dimensions 139 x 148
Property Description
$5,000 Towards Your Closing Costs with a ratified contract by 7/22! Be in this summer! Triple Mint! Barely Used Energy Efficient 2010 Home! +/- 1/2 acre impeccably maintained with a separate irrigation well w/65 heads & shed w/ electric. Enjoy the 20x18 deck and pergola - perfect for entertaining. Interior features hardwood floors in the LR, DR, Kitchen & halls. The living room with vaulted ceiling and a gas fireplace. A huge eat in kitchen is the heart of the home with an island, desk area & bay window. Maple cabinets, granite counter tops, microwave, dishwasher, electric stove/oven and French door refrigerator. Every major appliance is on a dedicated electric line and breaker. Laundry Room with full size, front load, stack. Individually wired window candles. Rinnai hot water heater! This home boast low energy bills! Great split floor plan offering guest privacy. Relaxing screen porch/sunroom. Plenty of storage in the concrete crawl space and insulated 2 car garage. Community pool!
Location
State DE
County Sussex
Area Indian River Hundred (31008)
Rooms
Other Rooms Living Room, Dining Room, Primary Bedroom, Kitchen, Sun/Florida Room, Laundry, Additional Bedroom
Basement Walkout Stairs, Sump Pump
Interior
Interior Features Attic, Kitchen - Eat-In, Kitchen - Island, Pantry, Ceiling Fan(s), Window Treatments
Hot Water Tankless
Heating Forced Air, Propane
Cooling Central A/C
Flooring Carpet, Hardwood
Fireplaces Number 1
Fireplaces Type Gas/Propane
Equipment Dishwasher, Disposal, Dryer - Electric, Icemaker, Refrigerator, Microwave, Oven/Range - Electric, Washer, Washer/Dryer Stacked, Water Heater - Tankless
Furnishings No
Fireplace Y
Window Features Insulated,Screens
Appliance Dishwasher, Disposal, Dryer - Electric, Icemaker, Refrigerator, Microwave, Oven/Range - Electric, Washer, Washer/Dryer Stacked, Water Heater - Tankless
Heat Source Bottled Gas/Propane
Exterior
Exterior Feature Deck(s), Porch(es), Screened
Parking Features Garage Door Opener
Pool Other
Amenities Available Cable, Community Center, Fitness Center, Hot tub, Pool - Outdoor, Swimming Pool, Tennis Courts
Water Access N
Roof Type Architectural Shingle
Accessibility Other, Other Bath Mod
Porch Deck(s), Porch(es), Screened
Garage Y
Building
Lot Description Cleared, Landscaping
Story 1
Foundation Concrete Perimeter, Crawl Space
Sewer Private Sewer
Water Private
Architectural Style Coastal, Rambler, Ranch/Rambler
Level or Stories 1
Additional Building Above Grade
Structure Type Vaulted Ceilings
New Construction N
Schools
School District Indian River
Others
Tax ID 234-17.00-649.00
Ownership Fee Simple
SqFt Source Estimated
Acceptable Financing Cash, Conventional
Listing Terms Cash, Conventional
Financing Cash,Conventional
Read Less
Want to know what your home might be worth? Contact us for a FREE valuation!

Our team is ready to help you sell your home for the highest possible price ASAP

Bought with PAULA CASTIGLIONE • Jack Lingo - Rehoboth

GET MORE INFORMATION





