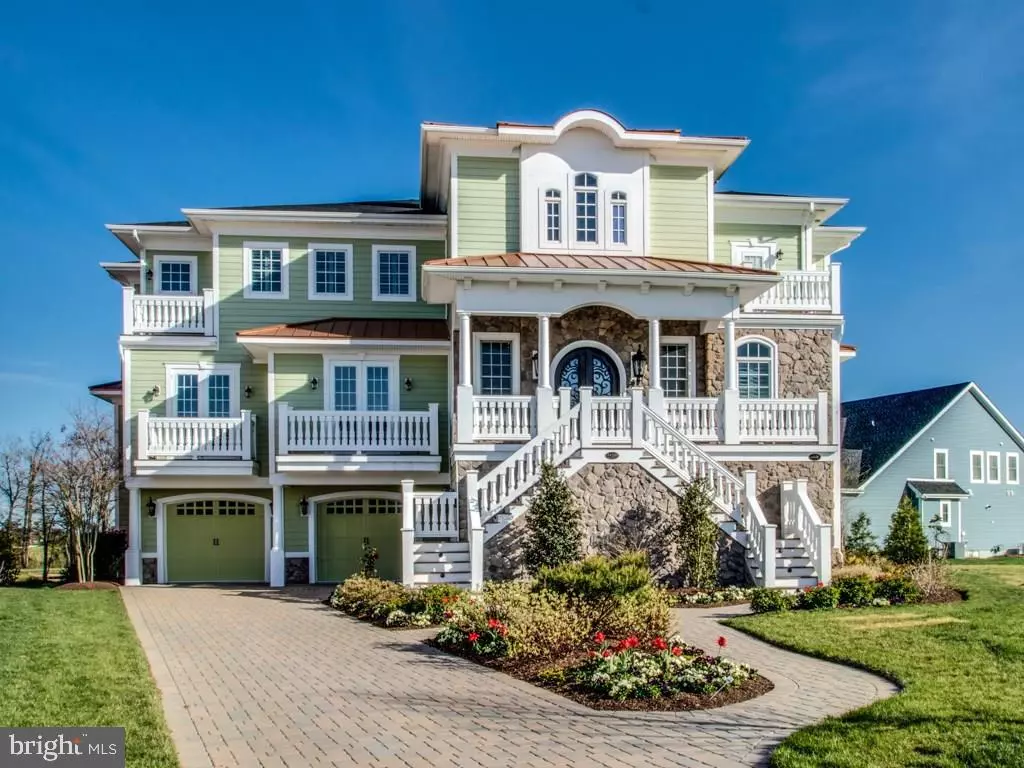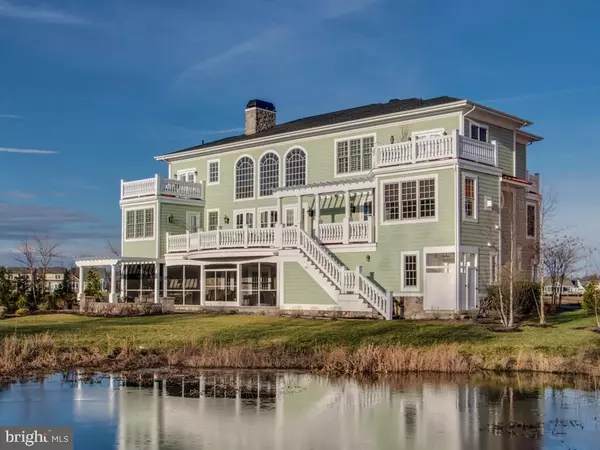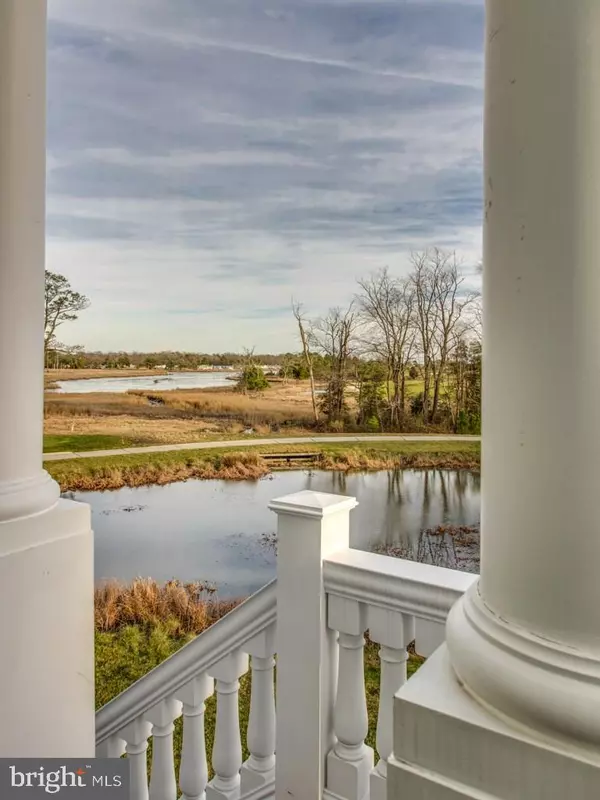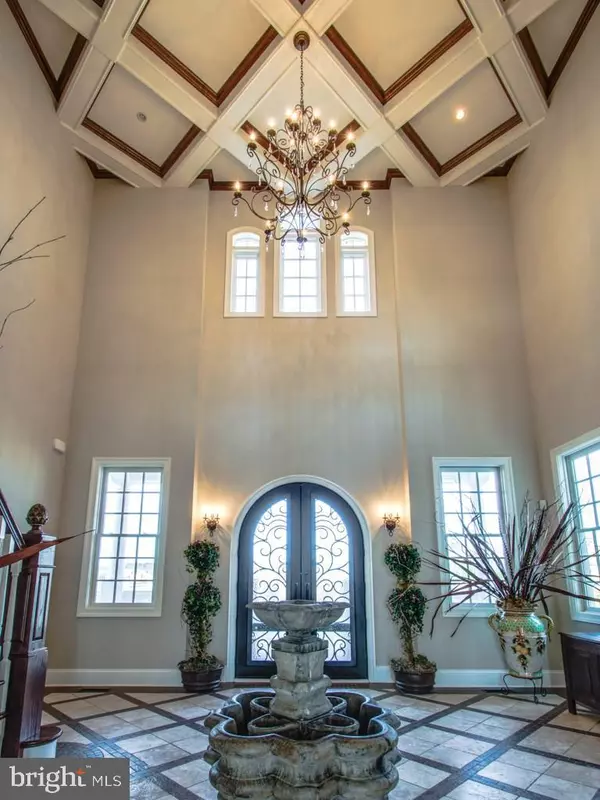$1,810,000
$1,999,900
9.5%For more information regarding the value of a property, please contact us for a free consultation.
24500 KAYAKERS PATH Millsboro, DE 19966
5 Beds
8 Baths
7,261 SqFt
Key Details
Sold Price $1,810,000
Property Type Single Family Home
Sub Type Detached
Listing Status Sold
Purchase Type For Sale
Square Footage 7,261 sqft
Price per Sqft $249
Subdivision Peninsula
MLS Listing ID 1001024930
Sold Date 06/15/17
Style Coastal,Villa
Bedrooms 5
Full Baths 7
Half Baths 1
HOA Fees $356/ann
HOA Y/N Y
Abv Grd Liv Area 7,261
Originating Board SCAOR
Year Built 2011
Lot Size 9,827 Sqft
Acres 0.23
Property Description
ELEGANCE DEFINES EVERY DETAIL in this custom-designed home, in Delaware's most prestigious country club community. The setting is majestic, with views of 4 ponds, Lingo Creek leading out to the bay, wetlands, and the 16th hole of The Peninsula's private Jack Nicklaus Signature Golf Course. You'll have daily opportunities to watch native American Bald Eagles soar from your extensive array of balconies, decks, and patios. The home's interior lives up to its curb appeal, from the hand-scraped 5" hardwood floors to the two-story coffered ceilings. The award-winning old-world styled kitchen with brick barreled ceiling incorporates every modern convenience you need, plus a few extra surprises! The master suite is fit for royalty, and each bedroom is a master suite that any guest would be happy to call home. A golf room and an office on the lower level could easily be converted to 6th and 7th bedrooms. Be sure to ask for a list of the special features, and see the 3D virtual tour.
Location
State DE
County Sussex
Area Indian River Hundred (31008)
Rooms
Other Rooms Living Room, Dining Room, Primary Bedroom, Sitting Room, Kitchen, Game Room, Family Room, Den, Breakfast Room, Other, Media Room, Additional Bedroom
Interior
Interior Features Attic, Breakfast Area, Kitchen - Eat-In, Kitchen - Island, Pantry, 2nd Kitchen, Ceiling Fan(s), Elevator, WhirlPool/HotTub, Wet/Dry Bar, Window Treatments
Hot Water Electric
Heating Geothermal, Zoned
Cooling Geothermal, Zoned
Flooring Hardwood, Tile/Brick
Fireplaces Number 1
Fireplaces Type Gas/Propane
Equipment Dishwasher, Disposal, Dryer - Electric, Exhaust Fan, Extra Refrigerator/Freezer, Icemaker, Refrigerator, Microwave, Oven/Range - Gas, Oven - Double, Oven - Wall, Six Burner Stove, Washer, Water Heater
Furnishings No
Fireplace Y
Window Features Insulated,Screens
Appliance Dishwasher, Disposal, Dryer - Electric, Exhaust Fan, Extra Refrigerator/Freezer, Icemaker, Refrigerator, Microwave, Oven/Range - Gas, Oven - Double, Oven - Wall, Six Burner Stove, Washer, Water Heater
Heat Source Geo-thermal
Exterior
Exterior Feature Balcony, Deck(s), Patio(s), Porch(es), Screened
Parking Features Garage Door Opener
Amenities Available Basketball Courts, Beach, Bike Trail, Community Center, Fitness Center, Party Room, Gated Community, Golf Club, Golf Course, Hot tub, Jog/Walk Path, Pier/Dock, Tot Lots/Playground, Swimming Pool, Pool - Outdoor, Putting Green, Recreational Center, Sauna, Tennis Courts
Water Access Y
View River, Creek/Stream
Roof Type Architectural Shingle,Metal
Porch Balcony, Deck(s), Patio(s), Porch(es), Screened
Garage Y
Building
Lot Description Cul-de-sac, Landscaping
Building Description Vaulted Ceilings, Guard System
Story 3
Foundation Block, Crawl Space
Sewer Public Sewer
Water Public
Architectural Style Coastal, Villa
Level or Stories 3+
Additional Building Above Grade
Structure Type Vaulted Ceilings
New Construction N
Schools
School District Indian River
Others
HOA Fee Include Lawn Maintenance
Tax ID 234-30.00-276.00
Ownership Fee Simple
SqFt Source Estimated
Security Features Security Gate,Security System
Acceptable Financing Cash, Conventional
Listing Terms Cash, Conventional
Financing Cash,Conventional
Read Less
Want to know what your home might be worth? Contact us for a FREE valuation!

Our team is ready to help you sell your home for the highest possible price ASAP

Bought with JAMES LATTANZI • Century 21 Emerald

GET MORE INFORMATION





