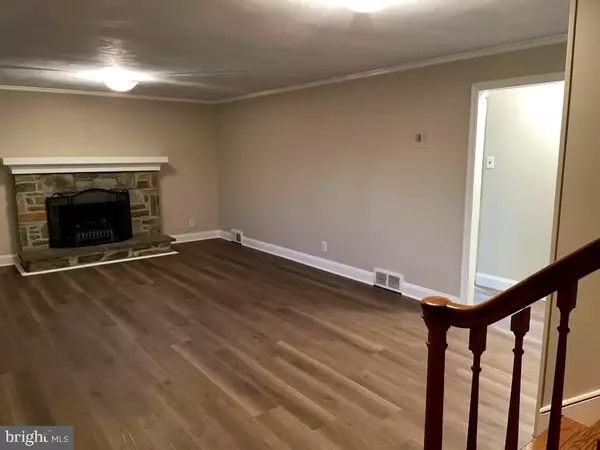$440,000
$440,000
For more information regarding the value of a property, please contact us for a free consultation.
1359 GREGORY DR Southampton, PA 18966
4 Beds
3 Baths
1,952 SqFt
Key Details
Sold Price $440,000
Property Type Single Family Home
Sub Type Detached
Listing Status Sold
Purchase Type For Sale
Square Footage 1,952 sqft
Price per Sqft $225
Subdivision Southampton Hills
MLS Listing ID PABU2017644
Sold Date 03/10/22
Style Split Level
Bedrooms 4
Full Baths 2
Half Baths 1
HOA Y/N N
Abv Grd Liv Area 1,952
Originating Board BRIGHT
Year Built 1958
Annual Tax Amount $6,334
Tax Year 2021
Lot Size 0.313 Acres
Acres 0.31
Lot Dimensions 91.00 x 150.00
Property Description
Welcome to 1359 Gregory Drive in the desired Southampton Hills development. Located on a quiet dead-end street you will find yourself secluded from traffic through
the neighborhood. Entering the home you will find yourself in a bright, spacious family room thinking how warm and inviting it is. Beautifully updated from floor to ceiling the room is perfect for family gatherings. A stone wood burning fireplace is ideal for those chilly evenings this time of year-get ready to relax! Also on the same level is a full-sized laundry room with a half bath. An entrance to a bonus room is off the laundry room which can also be accessed from outside the home and could easily serve as a private office. On the main level is a spacious living room featuring hardwood flooring and a bay window. A formal dining room with double doors leading to a rear deck is adjacent to the kitchen. Make the kitchen your own with some updating and personal touches. Up a few stairs to the second level are three very spacious bedrooms and a full bath. Full size attic with flooring can be easily accessed with pull down stairs. On the third level is a very large and private primary bedroom with its own full bath and double walk throught closet the entire lenght of the room. 2 car attached garage, central air, hardwood flooring through out, newer hot water heater, replacement windows and so much more make this home a must see. Professional pictures coming soon..
Location
State PA
County Bucks
Area Upper Southampton Twp (10148)
Zoning R3
Rooms
Other Rooms Living Room, Dining Room, Primary Bedroom, Bedroom 2, Bedroom 3, Kitchen, Family Room, Bedroom 1, Laundry, Attic, Bonus Room, Primary Bathroom, Full Bath, Half Bath
Interior
Interior Features Attic, Ceiling Fan(s), Wood Floors
Hot Water Electric
Heating Forced Air
Cooling Central A/C, Ceiling Fan(s), Wall Unit
Flooring Carpet, Hardwood
Fireplaces Number 1
Fireplaces Type Mantel(s), Wood
Equipment Dishwasher, Disposal, Refrigerator, Microwave, Washer, Dryer
Furnishings No
Fireplace Y
Window Features Bay/Bow
Appliance Dishwasher, Disposal, Refrigerator, Microwave, Washer, Dryer
Heat Source Oil
Laundry Has Laundry
Exterior
Parking Features Garage - Front Entry, Inside Access, Oversized
Garage Spaces 2.0
Water Access N
Accessibility None
Attached Garage 2
Total Parking Spaces 2
Garage Y
Building
Story 3
Foundation Block
Sewer Public Sewer
Water Public
Architectural Style Split Level
Level or Stories 3
Additional Building Above Grade, Below Grade
New Construction N
Schools
Middle Schools Eugene Klinger
High Schools William Tennent
School District Centennial
Others
Senior Community No
Tax ID 48-021-058-020
Ownership Fee Simple
SqFt Source Assessor
Acceptable Financing Cash, Conventional
Listing Terms Cash, Conventional
Financing Cash,Conventional
Special Listing Condition Standard
Read Less
Want to know what your home might be worth? Contact us for a FREE valuation!

Our team is ready to help you sell your home for the highest possible price ASAP

Bought with Svetlana Sypen • Keller Williams Real Estate-Langhorne
GET MORE INFORMATION





