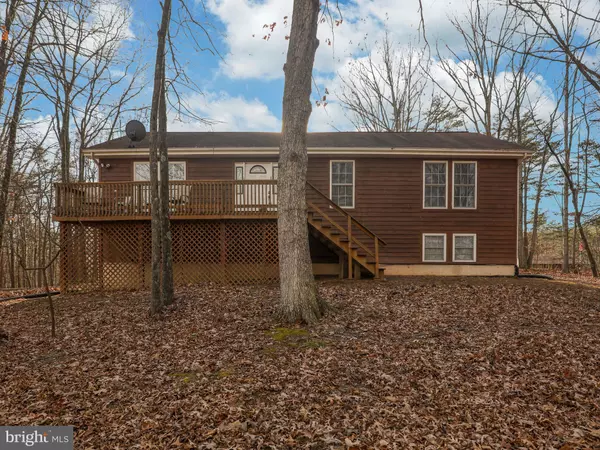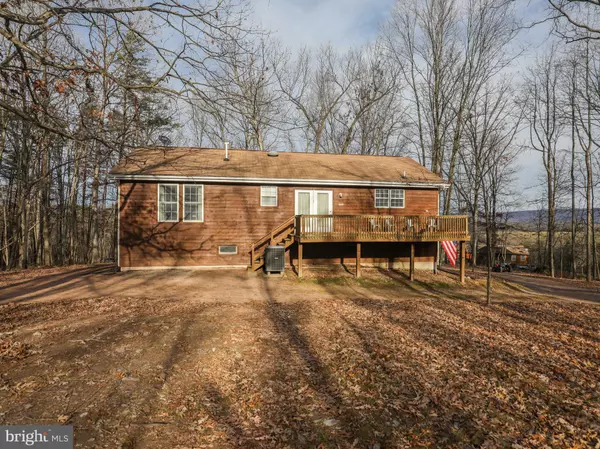$260,000
$260,000
For more information regarding the value of a property, please contact us for a free consultation.
165 SPLIT PINE DR Berkeley Springs, WV 25411
3 Beds
3 Baths
2,202 SqFt
Key Details
Sold Price $260,000
Property Type Single Family Home
Sub Type Detached
Listing Status Sold
Purchase Type For Sale
Square Footage 2,202 sqft
Price per Sqft $118
Subdivision Sleepy Creek Farms
MLS Listing ID WVMO2000704
Sold Date 03/10/22
Style Raised Ranch/Rambler
Bedrooms 3
Full Baths 3
HOA Fees $18/ann
HOA Y/N Y
Abv Grd Liv Area 1,702
Originating Board BRIGHT
Year Built 1992
Annual Tax Amount $851
Tax Year 2021
Lot Size 2.250 Acres
Acres 2.25
Property Description
Welcome to Split Pine Drive! Not too far off the beaten path, but tucked back on this 2.25 acre lot is this cozy Raised Rancher with over 3,000 sq ft, 3 Bedrooms and 3 Bathrooms! On the Main Level you'll walk in to find an open layout with high exposed beamed Ceilings, a Pellet Stove in the Living Room to keep you warm in the cooler months, plenty of cabinet/countertop space in the Kitchen, as well as an Eat-In area. Down the hall theres 2 Bedrooms, along with 2 full Bathrooms. The Primary Bedroom has its own Primary Bath. The newly finished Basement area has a 3rd Bedroom, an additional Family Room, and a Full Bath. The basement area also features a one-car garage, and a 20x 11 Storage Room. Step outside and theres not just one but TWO oversized decks on the front and back of this home! Relax and unwind in these quiet woods of Sleepy Creek Farm. This property is close to 522, and minutes away from the VA line. Come see this one before its gone!
Location
State WV
County Morgan
Zoning 101
Rooms
Other Rooms Living Room, Primary Bedroom, Bedroom 2, Bedroom 3, Kitchen, Family Room, Basement, Storage Room, Bathroom 2, Bathroom 3, Primary Bathroom
Basement Connecting Stairway, Daylight, Partial, Full, Garage Access, Heated, Improved, Interior Access, Outside Entrance, Partially Finished, Walkout Level, Windows
Main Level Bedrooms 2
Interior
Interior Features Carpet, Ceiling Fan(s), Combination Dining/Living, Entry Level Bedroom, Family Room Off Kitchen, Floor Plan - Open, Kitchen - Eat-In, Kitchen - Table Space, Primary Bath(s)
Hot Water Electric
Heating Heat Pump(s)
Cooling Central A/C
Flooring Carpet, Hardwood, Tile/Brick
Fireplaces Number 1
Fireplaces Type Free Standing, Wood, Other
Equipment Refrigerator, Dishwasher, Oven/Range - Electric, Range Hood, Washer, Dryer, Water Conditioner - Owned, Water Heater
Fireplace Y
Appliance Refrigerator, Dishwasher, Oven/Range - Electric, Range Hood, Washer, Dryer, Water Conditioner - Owned, Water Heater
Heat Source Electric, Wood
Laundry Dryer In Unit, Main Floor, Washer In Unit
Exterior
Exterior Feature Deck(s)
Parking Features Basement Garage, Built In, Garage - Side Entry, Garage Door Opener, Inside Access
Garage Spaces 3.0
Amenities Available Lake
Water Access N
View Trees/Woods
Roof Type Shingle
Street Surface Gravel
Accessibility None
Porch Deck(s)
Road Frontage Road Maintenance Agreement
Attached Garage 1
Total Parking Spaces 3
Garage Y
Building
Lot Description Backs to Trees, Front Yard, Private, Rear Yard, Trees/Wooded
Story 2
Foundation Block
Sewer On Site Septic
Water Well, Private
Architectural Style Raised Ranch/Rambler
Level or Stories 2
Additional Building Above Grade, Below Grade
Structure Type Dry Wall,Beamed Ceilings
New Construction N
Schools
Elementary Schools Warm Springs
Middle Schools Warm Springs
High Schools Berkeley Springs
School District Morgan County Schools
Others
HOA Fee Include Road Maintenance
Senior Community No
Tax ID 08 7006300000000
Ownership Fee Simple
SqFt Source Assessor
Acceptable Financing Cash, Conventional, FHA, USDA, VA, VHDA, Other
Horse Property N
Listing Terms Cash, Conventional, FHA, USDA, VA, VHDA, Other
Financing Cash,Conventional,FHA,USDA,VA,VHDA,Other
Special Listing Condition Standard
Read Less
Want to know what your home might be worth? Contact us for a FREE valuation!

Our team is ready to help you sell your home for the highest possible price ASAP

Bought with David Friedrich • Coldwell Banker Realty

GET MORE INFORMATION





