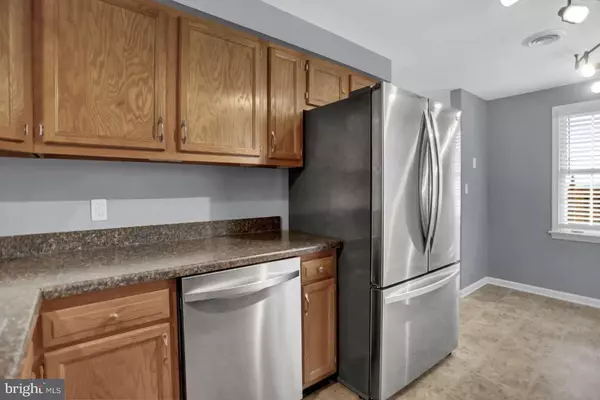$182,000
$183,999
1.1%For more information regarding the value of a property, please contact us for a free consultation.
601 STONEGATE RD York, PA 17408
3 Beds
2 Baths
1,920 SqFt
Key Details
Sold Price $182,000
Property Type Condo
Sub Type Condo/Co-op
Listing Status Sold
Purchase Type For Sale
Square Footage 1,920 sqft
Price per Sqft $94
Subdivision Stonegate Village
MLS Listing ID PAYK2014408
Sold Date 03/11/22
Style Bi-level,Colonial
Bedrooms 3
Full Baths 2
Condo Fees $175/mo
HOA Y/N N
Abv Grd Liv Area 1,920
Originating Board BRIGHT
Year Built 1992
Annual Tax Amount $3,298
Tax Year 2021
Lot Dimensions 1917
Property Description
Located conveniently near Route 30 and I-83! This beautiful updated 2 story, 3 br, 2ba townhome is nestled in the quiet community of Stonegate Village. Enjoy relaxing and dining on the rear patio or in front of the fireplace. Large Master Suite with his and her walk-in closets. Open loft area with skylights and 2nd bedroom finish out the upper level. Theres also a 1st-floor bedroom with ensuite bathroom, perfect for an office, the in-laws, or elderly relatives. Home has brand new stainless steel appliances in the kitchen, beautiful updated brushed bronze fixtures throughout, and freshly painted, including garage. Attached Garage, front patio, and professionally maintained landscaping make this a great place to LIVE!
Location
State PA
County York
Area West Manchester Twp (15251)
Zoning RS
Rooms
Main Level Bedrooms 1
Interior
Interior Features Wine Storage, Walk-in Closet(s), Skylight(s)
Hot Water Natural Gas
Cooling Central A/C
Fireplaces Number 1
Fireplaces Type Gas/Propane
Equipment Stainless Steel Appliances
Fireplace Y
Appliance Stainless Steel Appliances
Heat Source Natural Gas
Laundry Main Floor
Exterior
Exterior Feature Patio(s)
Parking Features Garage - Front Entry
Garage Spaces 2.0
Amenities Available Other
Water Access N
Roof Type Shingle
Accessibility None
Porch Patio(s)
Attached Garage 1
Total Parking Spaces 2
Garage Y
Building
Story 2
Foundation Slab
Sewer Public Sewer
Water Public
Architectural Style Bi-level, Colonial
Level or Stories 2
Additional Building Above Grade, Below Grade
Structure Type 9'+ Ceilings
New Construction N
Schools
Elementary Schools Wallace
Middle Schools West York Area
High Schools West York Area
School District West York Area
Others
Pets Allowed Y
HOA Fee Include Other
Senior Community No
Tax ID 51-000-26-0001-C0-C0074
Ownership Condominium
Security Features Smoke Detector
Acceptable Financing Cash, Conventional, FHA
Listing Terms Cash, Conventional, FHA
Financing Cash,Conventional,FHA
Special Listing Condition Standard
Pets Allowed No Pet Restrictions
Read Less
Want to know what your home might be worth? Contact us for a FREE valuation!

Our team is ready to help you sell your home for the highest possible price ASAP

Bought with Elisabeth C Yeager • Keller Williams Realty Partners

GET MORE INFORMATION





