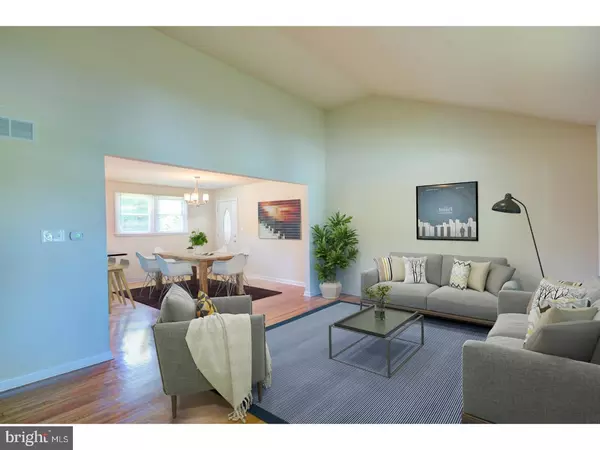$330,000
$335,000
1.5%For more information regarding the value of a property, please contact us for a free consultation.
2200 AROSA LN Wilmington, DE 19810
4 Beds
3 Baths
1,850 SqFt
Key Details
Sold Price $330,000
Property Type Single Family Home
Sub Type Detached
Listing Status Sold
Purchase Type For Sale
Square Footage 1,850 sqft
Price per Sqft $178
Subdivision Holiday Hills
MLS Listing ID 1001651290
Sold Date 06/13/18
Style Other,Split Level
Bedrooms 4
Full Baths 2
Half Baths 1
HOA Y/N N
Abv Grd Liv Area 1,850
Originating Board TREND
Year Built 1960
Annual Tax Amount $2,350
Tax Year 2017
Lot Size 8,712 Sqft
Acres 0.2
Lot Dimensions 106X75
Property Description
**OPEN HOUSE SUNDAY, JUNE 3RD FROM 1-3PM** Fully remodeled split level in North Wilmington! This beautiful home in Holiday Hills features a brand new kitchen with granite counter tops, stainless steel appliances, new cabinetry, and custom tile backsplash. The open floor plan on the main floor blends the kitchen with dining and living rooms. Screened-in porch off the dining room. On the upper floor you'll find four bedrooms including the master with new master bath with custom tile shower and floor. New hall bath as well with custom tile work. Lower level shows a large family room, powder room and over-sized laundry room. Other amenities include a 1-car garage, replacement windows, newly refinished hardwoods on main and upper floor, new 'wood look' tile on lower floor. Conveniently located near I-95, Rte 202, and many shopping and restaurant options. Don't wait! Make your appt to see this home today!
Location
State DE
County New Castle
Area Brandywine (30901)
Zoning NC6.5
Rooms
Other Rooms Living Room, Dining Room, Primary Bedroom, Bedroom 2, Bedroom 3, Kitchen, Family Room, Bedroom 1, Laundry, Other
Interior
Interior Features Breakfast Area
Hot Water Natural Gas
Heating Gas, Forced Air
Cooling Central A/C
Fireplace N
Heat Source Natural Gas
Laundry Lower Floor
Exterior
Garage Spaces 3.0
Water Access N
Accessibility None
Attached Garage 1
Total Parking Spaces 3
Garage Y
Building
Lot Description Corner
Story Other
Sewer Public Sewer
Water Public
Architectural Style Other, Split Level
Level or Stories Other
Additional Building Above Grade
New Construction N
Schools
School District Brandywine
Others
Senior Community No
Tax ID 06-055.00-187
Ownership Fee Simple
Read Less
Want to know what your home might be worth? Contact us for a FREE valuation!

Our team is ready to help you sell your home for the highest possible price ASAP

Bought with Michael Riches • Long & Foster Real Estate, Inc.
GET MORE INFORMATION





