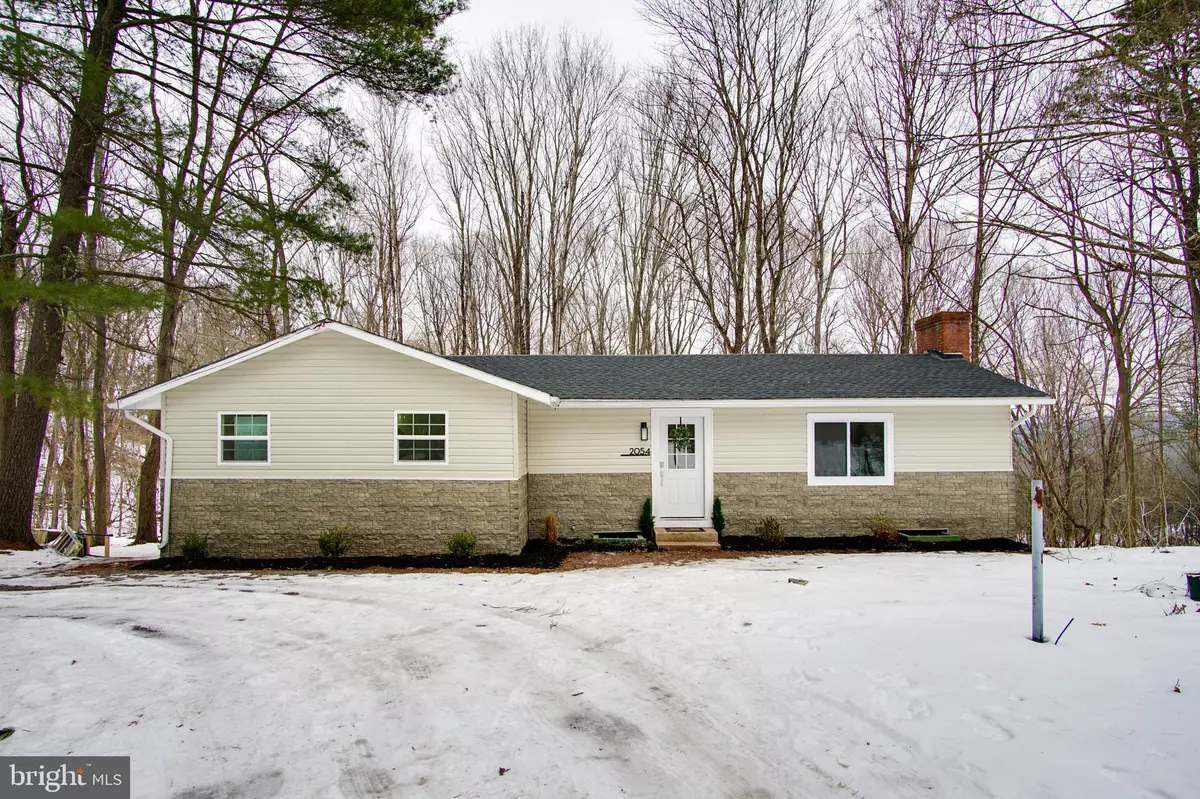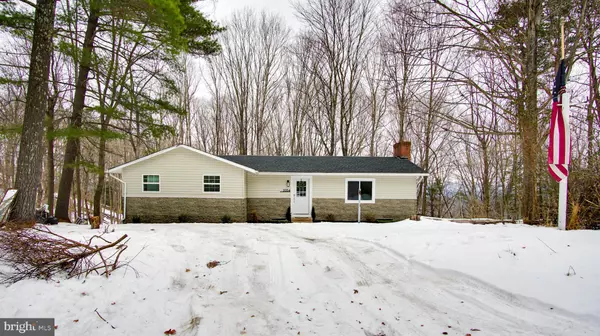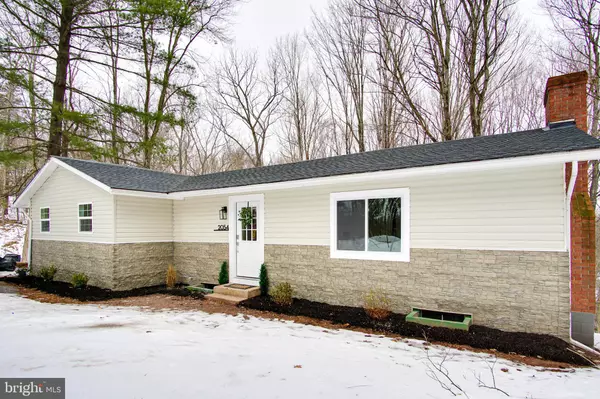$280,000
$289,900
3.4%For more information regarding the value of a property, please contact us for a free consultation.
2054 BURNT MILL ROAD Berkeley Springs, WV 25411
3 Beds
2 Baths
1,400 SqFt
Key Details
Sold Price $280,000
Property Type Single Family Home
Sub Type Detached
Listing Status Sold
Purchase Type For Sale
Square Footage 1,400 sqft
Price per Sqft $200
Subdivision Sleepy Creek
MLS Listing ID WVMO2001070
Sold Date 03/10/22
Style Ranch/Rambler
Bedrooms 3
Full Baths 2
HOA Y/N N
Abv Grd Liv Area 1,400
Originating Board BRIGHT
Year Built 1972
Annual Tax Amount $703
Tax Year 2021
Lot Size 2.260 Acres
Acres 2.26
Property Description
Beautifully updated ranch style home situated in a quiet rural location with beautiful mountain views. Remodeled from top to bottom with keen attention to detail! This home features open concept living area with cozy wood burning fireplace. Three bedrooms, one of which is the Primary Bedroom with Primary bathroom and walk in closet. Updated flooring throughout. Updated lighting throughout. Brand new kitchen with quartz countertops, stainless steel appliances and modern cabinetry with Island for additional workspace and eating bar. New roof, new HVAC, new windows, new 200 amp electric service. A deck off of the main area to enjoy the mountain view and a private deck off the Primary bedroom for more outdoor enjoyment. The front has been beautifully landscaped and has ample parking. This house has so much to offer and is one you must see! Qualifies for USDA financing. Just waiting for you to call home!
Location
State WV
County Morgan
Zoning RESIDENTIAL
Rooms
Other Rooms Living Room, Primary Bedroom, Bedroom 2, Bedroom 3, Kitchen, Laundry, Primary Bathroom, Full Bath
Main Level Bedrooms 3
Interior
Interior Features Combination Dining/Living, Entry Level Bedroom, Floor Plan - Open, Kitchen - Island, Primary Bath(s), Tub Shower, Upgraded Countertops
Hot Water Electric
Heating Heat Pump(s)
Cooling Central A/C
Fireplaces Number 1
Fireplaces Type Wood
Equipment Dishwasher, Dryer, Exhaust Fan, Microwave, Stove, Washer
Fireplace Y
Window Features Replacement
Appliance Dishwasher, Dryer, Exhaust Fan, Microwave, Stove, Washer
Heat Source Electric
Laundry Main Floor
Exterior
Garage Spaces 4.0
Water Access N
View Mountain
Roof Type Shingle
Accessibility No Stairs
Total Parking Spaces 4
Garage N
Building
Lot Description Mountainous
Story 1
Foundation Crawl Space
Sewer Septic Exists
Water Well
Architectural Style Ranch/Rambler
Level or Stories 1
Additional Building Above Grade
New Construction N
Schools
School District Morgan County Schools
Others
Senior Community No
Tax ID 07 6002400070000
Ownership Fee Simple
SqFt Source Estimated
Horse Property N
Special Listing Condition Standard
Read Less
Want to know what your home might be worth? Contact us for a FREE valuation!

Our team is ready to help you sell your home for the highest possible price ASAP

Bought with James Joseph Novak • Perry Realty, LLC

GET MORE INFORMATION





