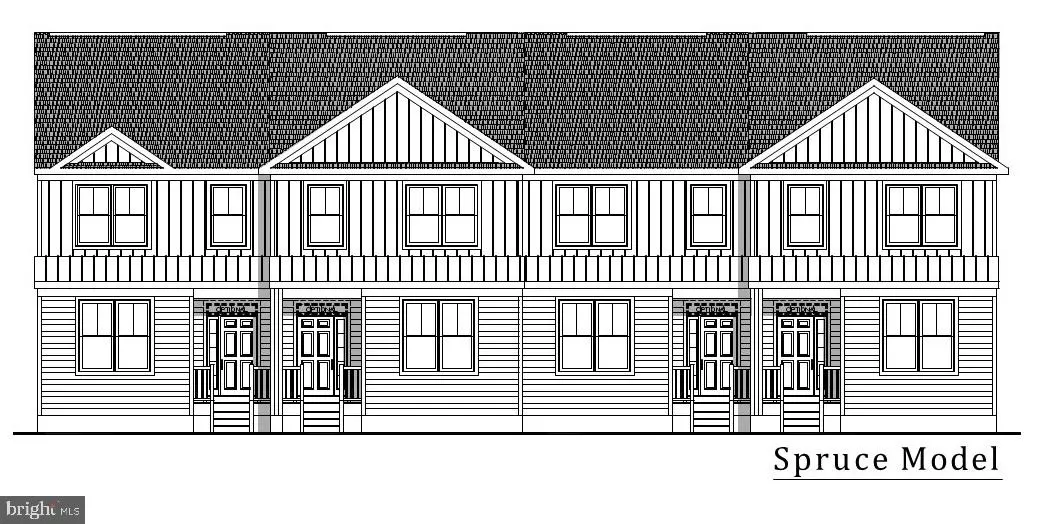$305,745
$305,047
0.2%For more information regarding the value of a property, please contact us for a free consultation.
3413 SOUTH STREET #13 Morgantown, PA 19543
3 Beds
3 Baths
1,950 SqFt
Key Details
Sold Price $305,745
Property Type Townhouse
Sub Type End of Row/Townhouse
Listing Status Sold
Purchase Type For Sale
Square Footage 1,950 sqft
Price per Sqft $156
Subdivision None Available
MLS Listing ID PABK2010776
Sold Date 03/11/22
Style Traditional
Bedrooms 3
Full Baths 2
Half Baths 1
HOA Fees $95/mo
HOA Y/N Y
Abv Grd Liv Area 1,741
Originating Board BRIGHT
Year Built 2022
Tax Year 2022
Lot Size 8,000 Sqft
Acres 0.18
Property Description
Welcome to our new Sycamore townhomes. Model home to see. Hurry only a few remaining!! Over 1740 sf of open concept living space with 3 bedrooms and 2.5 baths, full basement and 1 car garage. For a short time, we are including granite countertops in the kitchen along with stainless steel appliances. Range, dishwasher, microwave and garbage disposal!! Currently there is a $5k agreement signing bonus toward other upgrades for a limited time only!! Homes being built now with end of year delivery times. 4 bedrooms available and finished basements available as an optional upgrades.
Location
State PA
County Berks
Area Caernarvon Twp (10235)
Zoning R
Rooms
Basement Full
Interior
Hot Water Natural Gas
Cooling Central A/C
Equipment Built-In Range, Dishwasher, Built-In Microwave, Disposal
Fireplace N
Appliance Built-In Range, Dishwasher, Built-In Microwave, Disposal
Heat Source Natural Gas
Exterior
Parking Features Garage - Rear Entry
Garage Spaces 1.0
Water Access N
Accessibility None
Attached Garage 1
Total Parking Spaces 1
Garage Y
Building
Story 2
Foundation Concrete Perimeter
Sewer Public Sewer
Water Public
Architectural Style Traditional
Level or Stories 2
Additional Building Above Grade, Below Grade
New Construction Y
Schools
High Schools Twin Valley
School District Twin Valley
Others
HOA Fee Include Lawn Maintenance,Snow Removal
Senior Community No
Tax ID 35-5320-09-15-4221
Ownership Fee Simple
SqFt Source Estimated
Special Listing Condition Standard
Read Less
Want to know what your home might be worth? Contact us for a FREE valuation!

Our team is ready to help you sell your home for the highest possible price ASAP

Bought with Ryan Craig • Redfin Corporation
GET MORE INFORMATION




