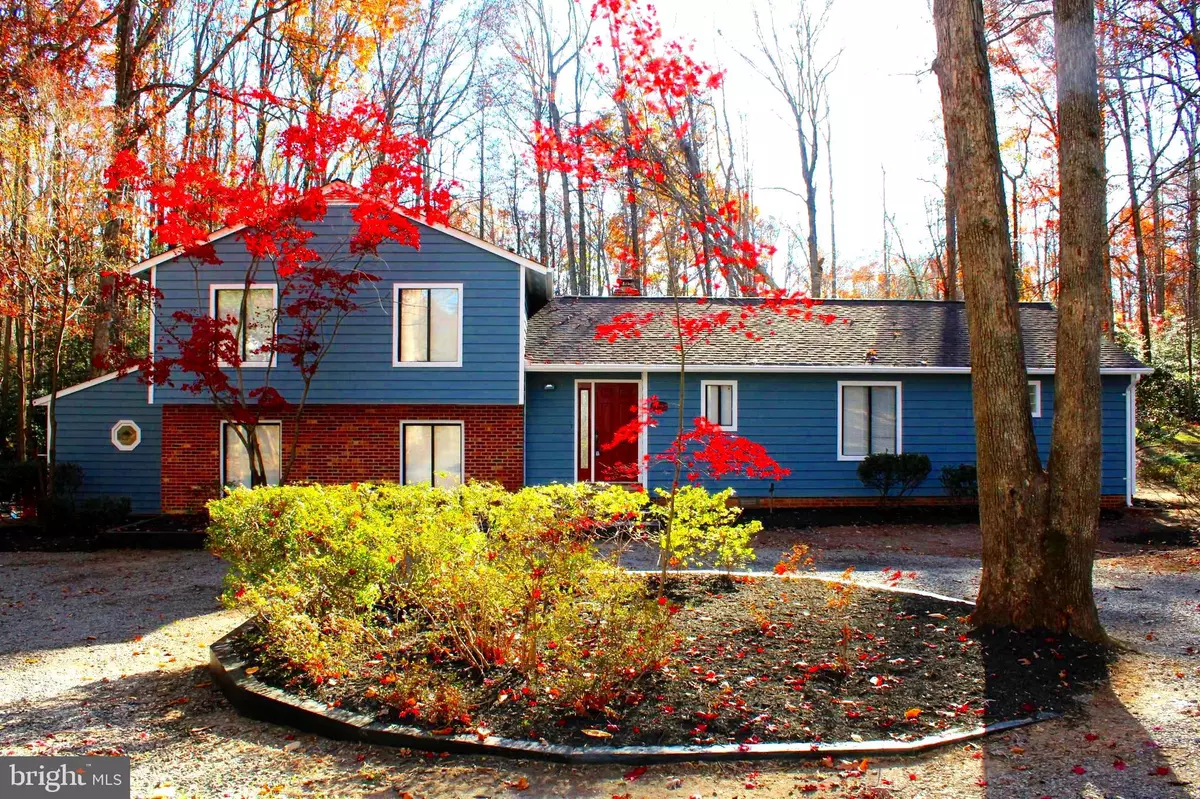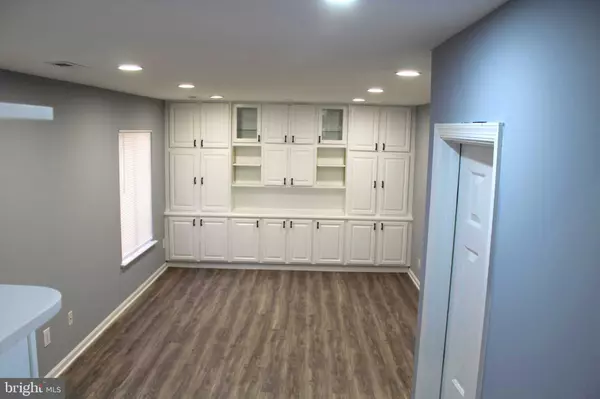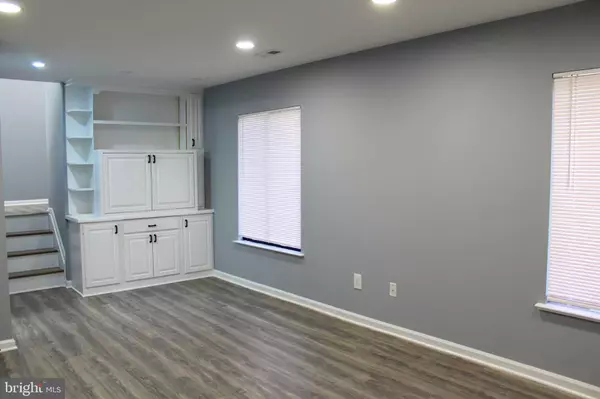$460,000
$465,000
1.1%For more information regarding the value of a property, please contact us for a free consultation.
7012 SMITH STATION RD Spotsylvania, VA 22553
4 Beds
4 Baths
2,380 SqFt
Key Details
Sold Price $460,000
Property Type Single Family Home
Sub Type Detached
Listing Status Sold
Purchase Type For Sale
Square Footage 2,380 sqft
Price per Sqft $193
Subdivision Woodfield
MLS Listing ID VASP2004644
Sold Date 03/14/22
Style Split Level
Bedrooms 4
Full Baths 2
Half Baths 2
HOA Fees $11/ann
HOA Y/N Y
Abv Grd Liv Area 1,756
Originating Board BRIGHT
Year Built 1980
Annual Tax Amount $1,524
Tax Year 2021
Lot Size 2.410 Acres
Acres 2.41
Property Description
New house for the new year. Feel miles away from everything but convenient to what you need. This home has been completely updated and has so much to offer. The main level features a fully remodeled, eat in kitchen with granite countertops and brand new stainless stove, microwave and dishwasher (on order and will be installed ASAP). The dining room/family room combo has vaulted ceilings with new paint and flooring. Off the kitchen is a completely remodeled master suite with walk-in closet and direct access to the back yard. On the second level, you will find three ample sized bedrooms (one with its own powder room), a guest bathroom and a large laundry room. The lower level of the home has plenty of flex space with another half bath and two large rooms with plenty of storage. Step outside and enjoy the private 2+ acre lot, circular driveway, storage shed with electricity and play area. The exterior has been freshly painted. New flooring, paint and fixtures throughout. You don't need to do anything but move in. This is a must see!
Location
State VA
County Spotsylvania
Zoning RU
Direction North
Rooms
Other Rooms Living Room, Dining Room, Primary Bedroom, Kitchen, Den, Laundry, Recreation Room, Primary Bathroom
Basement Connecting Stairway, English, Full, Fully Finished, Heated, Interior Access, Outside Entrance
Main Level Bedrooms 1
Interior
Interior Features Built-Ins, Ceiling Fan(s), Dining Area, Entry Level Bedroom, Kitchen - Country, Kitchen - Island, Wood Floors
Hot Water Natural Gas
Heating Heat Pump(s), Other
Cooling Ceiling Fan(s), Central A/C, Heat Pump(s)
Flooring Partially Carpeted, Vinyl
Fireplaces Number 1
Fireplaces Type Gas/Propane, Stone
Equipment Built-In Microwave, Dishwasher, Icemaker, Oven/Range - Gas, Refrigerator
Fireplace Y
Appliance Built-In Microwave, Dishwasher, Icemaker, Oven/Range - Gas, Refrigerator
Heat Source Natural Gas, Electric
Laundry Hookup
Exterior
Exterior Feature Deck(s)
Utilities Available Electric Available, Cable TV Available, Natural Gas Available, Phone Available, Under Ground, Water Available
Amenities Available Picnic Area, Water/Lake Privileges
Water Access N
View Trees/Woods
Roof Type Asphalt,Pitched
Accessibility Level Entry - Main
Porch Deck(s)
Garage N
Building
Lot Description Partly Wooded, Private, Rear Yard, Road Frontage, Secluded
Story 3
Foundation Concrete Perimeter
Sewer On Site Septic
Water Public
Architectural Style Split Level
Level or Stories 3
Additional Building Above Grade, Below Grade
Structure Type 9'+ Ceilings,2 Story Ceilings,Dry Wall
New Construction N
Schools
Elementary Schools Courthouse Road
Middle Schools Freedom
High Schools Courtland
School District Spotsylvania County Public Schools
Others
Pets Allowed Y
Senior Community No
Tax ID 34A2-1-
Ownership Fee Simple
SqFt Source Estimated
Acceptable Financing Cash, Conventional, FHA, USDA, VA, VHDA
Listing Terms Cash, Conventional, FHA, USDA, VA, VHDA
Financing Cash,Conventional,FHA,USDA,VA,VHDA
Special Listing Condition Standard
Pets Allowed No Pet Restrictions
Read Less
Want to know what your home might be worth? Contact us for a FREE valuation!

Our team is ready to help you sell your home for the highest possible price ASAP

Bought with Deborah Susan Pederson • The Hogan Group Real Estate

GET MORE INFORMATION





