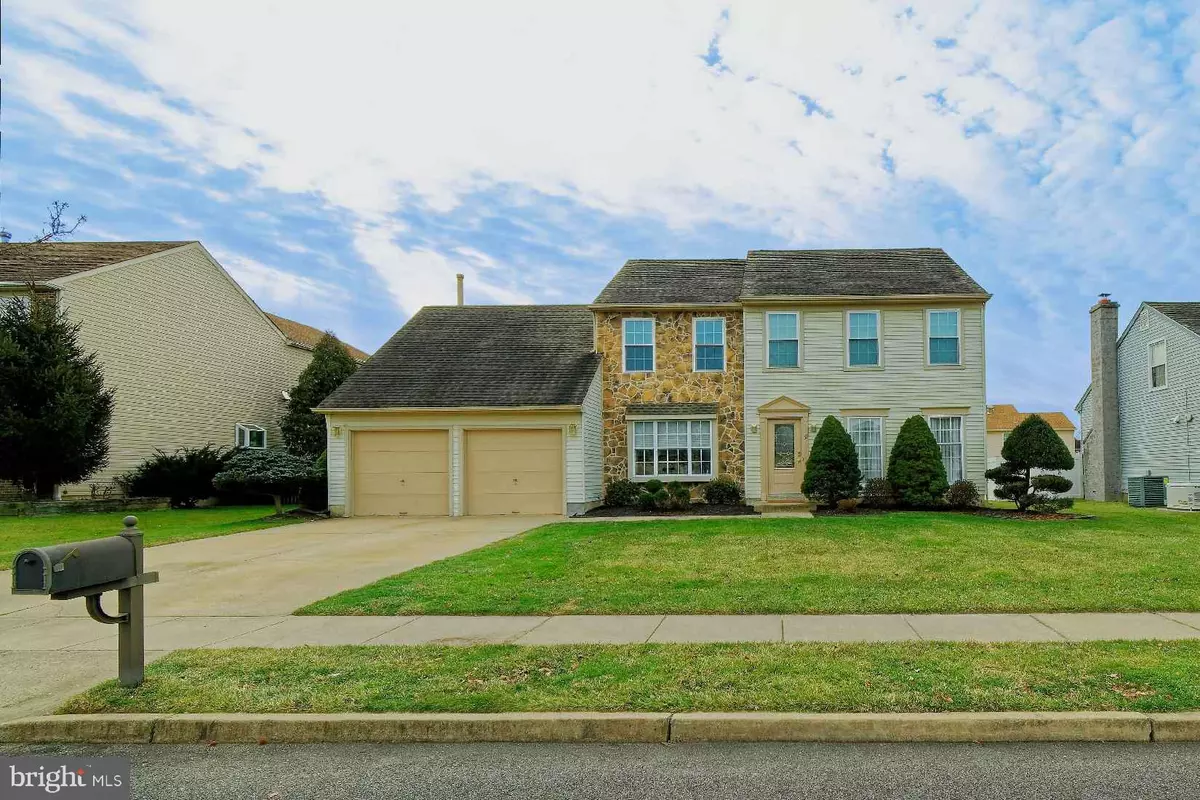$390,000
$380,000
2.6%For more information regarding the value of a property, please contact us for a free consultation.
59 SADDLEBROOK DR Sewell, NJ 08080
4 Beds
3 Baths
2,388 SqFt
Key Details
Sold Price $390,000
Property Type Single Family Home
Sub Type Detached
Listing Status Sold
Purchase Type For Sale
Square Footage 2,388 sqft
Price per Sqft $163
Subdivision Colts Neck
MLS Listing ID NJGL2010974
Sold Date 03/14/22
Style Colonial
Bedrooms 4
Full Baths 2
Half Baths 1
HOA Y/N N
Abv Grd Liv Area 2,388
Originating Board BRIGHT
Year Built 1989
Annual Tax Amount $8,476
Tax Year 2021
Lot Size 9,375 Sqft
Acres 0.22
Lot Dimensions 75.00 x 125.00
Property Description
Welcome to this Beautifully maintained 4 Bedroom, 2.5 Bath turnkey home located in the Colts Neck development in Washington Twp. Check out the Stone front exterior and the maintenance free Aluminum siding. Step into the ceramic foyer to the formal Living room and Dining Room that lead to the expansive family room. Enjoy the updated kitchen and Dining Area that lead to the powder room and 1st floor laundry area. There is also a bonus room off of the converted garage. Upstairs there are 4 generous sized bedrooms and an updated hall bath, The master suite features an enteral closet and an additional large full master bath. The sliding glass doors off of the dining area lead to a cozy rear patio. The HVAC, HWH, ROOF and CENTRAL AIR are all within 6-7 years old. These original owners of this home exercised real pride of ownership here. This property is a must see.
Location
State NJ
County Gloucester
Area Washington Twp (20818)
Zoning PR1
Interior
Interior Features Attic, Ceiling Fan(s), Dining Area, Family Room Off Kitchen, Floor Plan - Open, Formal/Separate Dining Room, Kitchen - Eat-In, Kitchen - Island, Pantry, Walk-in Closet(s), Window Treatments
Hot Water Natural Gas
Heating Forced Air
Cooling Central A/C
Flooring Ceramic Tile, Carpet, Vinyl
Equipment Built-In Microwave, Built-In Range, Dishwasher, Disposal, Dryer - Gas, Oven/Range - Gas, Washer
Furnishings No
Fireplace N
Window Features Double Hung,Replacement
Appliance Built-In Microwave, Built-In Range, Dishwasher, Disposal, Dryer - Gas, Oven/Range - Gas, Washer
Heat Source Natural Gas
Laundry Main Floor
Exterior
Exterior Feature Patio(s), Porch(es)
Garage Spaces 6.0
Utilities Available Cable TV, Phone
Water Access N
Roof Type Shingle
Accessibility 2+ Access Exits
Porch Patio(s), Porch(es)
Total Parking Spaces 6
Garage N
Building
Lot Description Cleared, Front Yard, Level
Story 2
Foundation Slab
Sewer Public Sewer
Water Public
Architectural Style Colonial
Level or Stories 2
Additional Building Above Grade, Below Grade
Structure Type Dry Wall
New Construction N
Schools
Elementary Schools Hurffville
Middle Schools Chestnut Ridge
High Schools Washington Township
School District Washington Township Public Schools
Others
Pets Allowed Y
Senior Community No
Tax ID 18-00017 10-00009
Ownership Fee Simple
SqFt Source Assessor
Acceptable Financing Cash, Conventional, FHA, VA
Horse Property N
Listing Terms Cash, Conventional, FHA, VA
Financing Cash,Conventional,FHA,VA
Special Listing Condition Standard
Pets Allowed No Pet Restrictions
Read Less
Want to know what your home might be worth? Contact us for a FREE valuation!

Our team is ready to help you sell your home for the highest possible price ASAP

Bought with Jaime A Whittaker • BHHS Fox & Roach - Haddonfield

GET MORE INFORMATION





