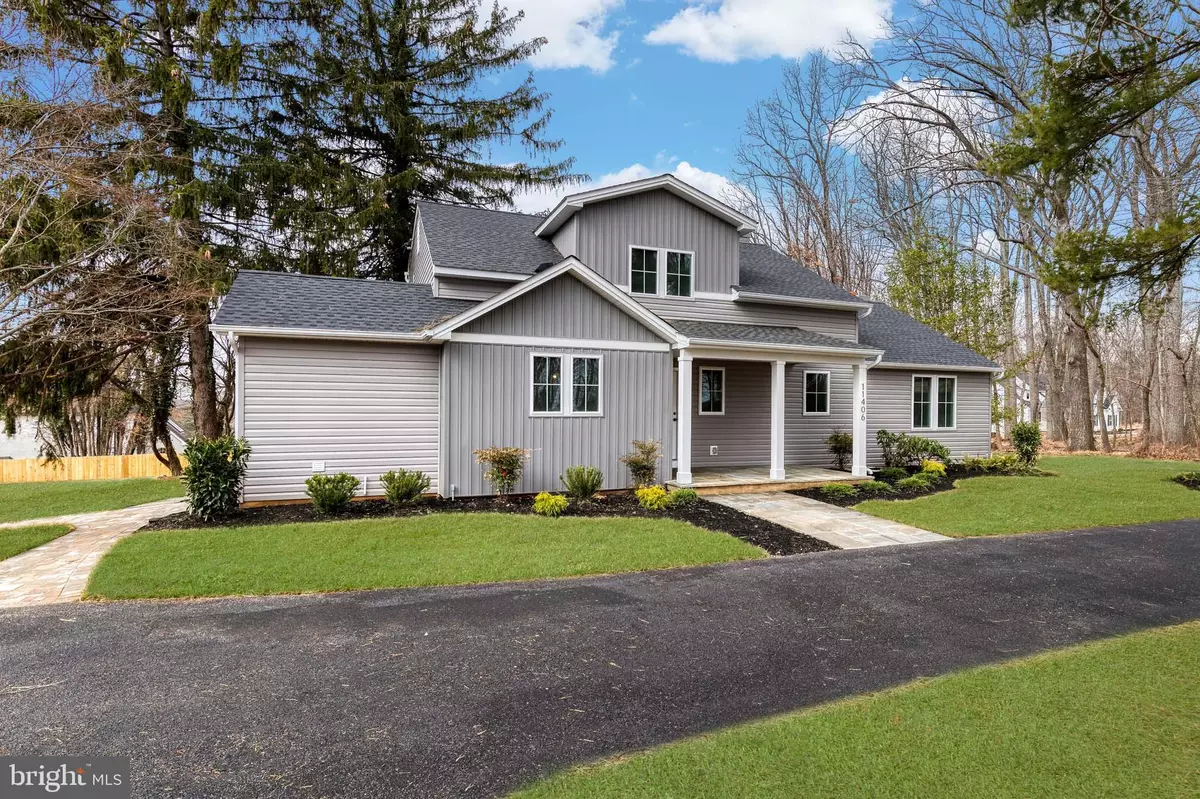$725,000
$725,000
For more information regarding the value of a property, please contact us for a free consultation.
11406 GREENSPRING AVE Lutherville Timonium, MD 21093
4 Beds
4 Baths
3,000 SqFt
Key Details
Sold Price $725,000
Property Type Single Family Home
Sub Type Detached
Listing Status Sold
Purchase Type For Sale
Square Footage 3,000 sqft
Price per Sqft $241
Subdivision Greenspring Valley
MLS Listing ID MDBC2027926
Sold Date 03/17/22
Style Craftsman
Bedrooms 4
Full Baths 2
Half Baths 2
HOA Y/N N
Abv Grd Liv Area 2,500
Originating Board BRIGHT
Year Built 1947
Annual Tax Amount $2,658
Tax Year 2020
Lot Size 0.500 Acres
Acres 0.5
Lot Dimensions 1.00 x
Property Description
A Beautiful 4 bedroom, 2 full, 2 half bath completely reinvented and remodeled home in sought after Greenspring Valley. A true example of craftsmanship, this home features an open layout, and a main level that features a primary bed & bath w/sitting area, wood burning fireplace, built-ins, walk-in-closet, and a stunning ensuite bath. The open living/dining and kitchen space is both inviting and comfortable w/an additional wood burning fireplace, breakfast bar/island and a half bath, mud room ready with laundry hook ups completes the main level. The upper level provides 3 additional bedrooms (2 w/pocket rooms that would be fantastic storage or play spaces) and a full bath. The lower level boasts a huge open family room, a half bath, and ample storage space. The fenced in back yard and rear patio is a great space for outdoor entertaining, and the storage shed and oversize 2 car garage are perfect for all your yard tools and covered work space. EVERYTHING IS NEW down to the studs & wiring. Close to 83, 695 and 795 schedule your showing today!!!
Location
State MD
County Baltimore
Zoning RESIDENTIAL
Rooms
Other Rooms Living Room, Dining Room, Primary Bedroom, Bedroom 2, Bedroom 3, Bedroom 4, Kitchen, Family Room, Foyer, Mud Room, Storage Room, Bathroom 2, Primary Bathroom, Half Bath
Basement Fully Finished
Main Level Bedrooms 1
Interior
Interior Features Breakfast Area, Built-Ins, Carpet, Combination Dining/Living, Combination Kitchen/Dining, Combination Kitchen/Living, Dining Area, Entry Level Bedroom, Kitchen - Island, Kitchen - Table Space, Primary Bath(s), Recessed Lighting, Stall Shower, Tub Shower, Upgraded Countertops, Walk-in Closet(s), Wood Floors
Hot Water Electric
Heating Heat Pump - Gas BackUp
Cooling Central A/C
Fireplaces Number 2
Equipment Dishwasher, Exhaust Fan, Oven/Range - Gas, Range Hood, Refrigerator, Stainless Steel Appliances
Fireplace Y
Appliance Dishwasher, Exhaust Fan, Oven/Range - Gas, Range Hood, Refrigerator, Stainless Steel Appliances
Heat Source Electric, Propane - Owned
Laundry Hookup, Main Floor
Exterior
Parking Features Oversized
Garage Spaces 5.0
Fence Fully, Rear, Wood
Water Access N
Accessibility None
Total Parking Spaces 5
Garage Y
Building
Story 3
Foundation Permanent
Sewer On Site Septic
Water Well
Architectural Style Craftsman
Level or Stories 3
Additional Building Above Grade, Below Grade
New Construction N
Schools
School District Baltimore County Public Schools
Others
Senior Community No
Tax ID 04030320066125
Ownership Fee Simple
SqFt Source Assessor
Special Listing Condition Standard
Read Less
Want to know what your home might be worth? Contact us for a FREE valuation!

Our team is ready to help you sell your home for the highest possible price ASAP

Bought with Courtney Lowenthal • Northrop Realty

GET MORE INFORMATION





