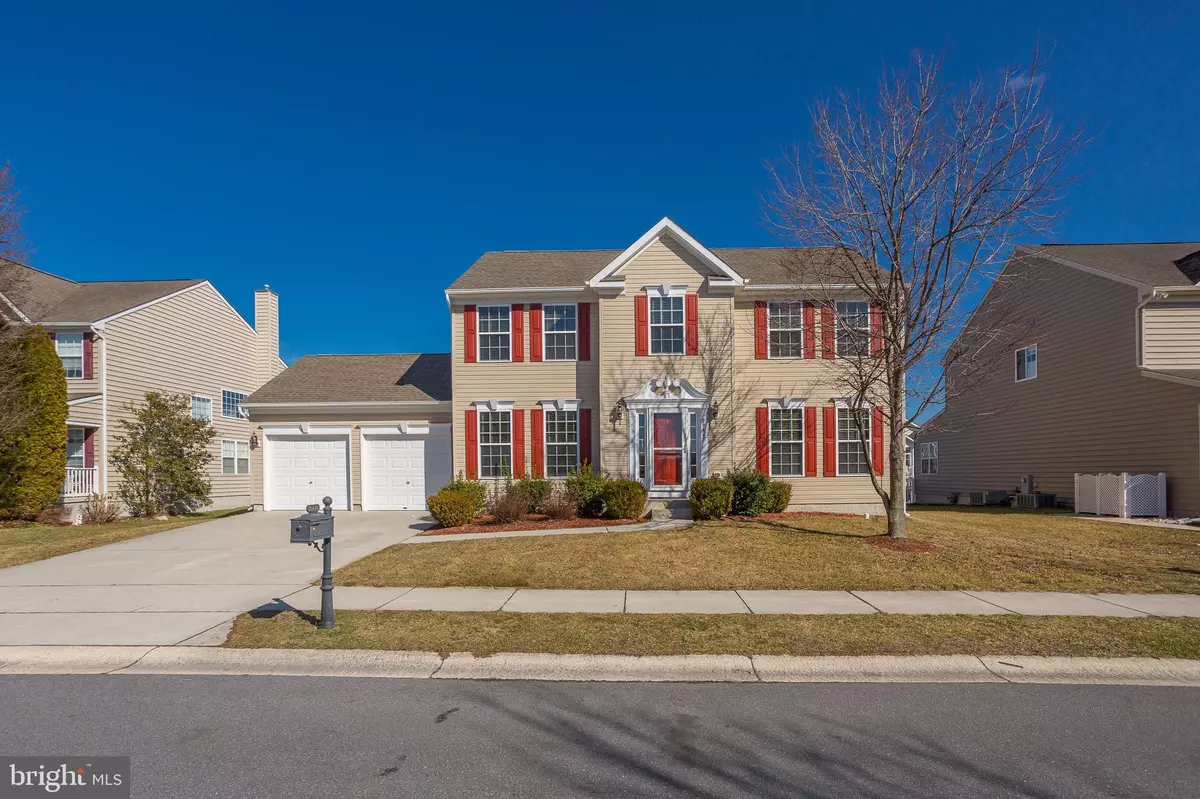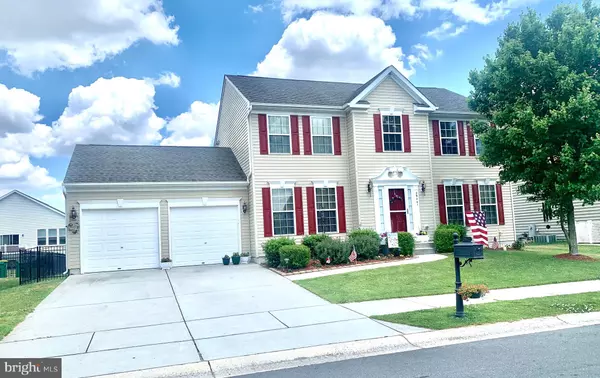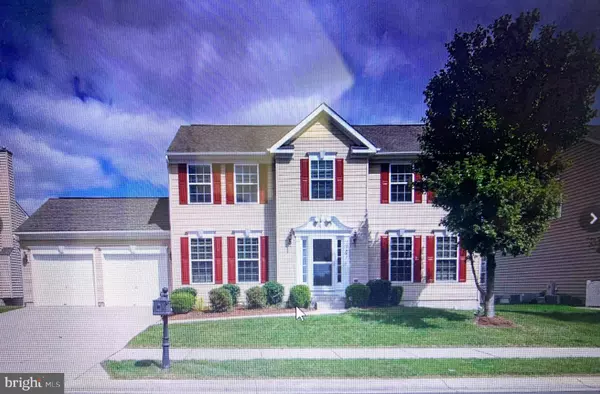$450,000
$479,900
6.2%For more information regarding the value of a property, please contact us for a free consultation.
29441 GLENWOOD DR Millsboro, DE 19966
5 Beds
4 Baths
4,179 SqFt
Key Details
Sold Price $450,000
Property Type Single Family Home
Sub Type Detached
Listing Status Sold
Purchase Type For Sale
Square Footage 4,179 sqft
Price per Sqft $107
Subdivision Plantation Lakes
MLS Listing ID DESU2015058
Sold Date 03/21/22
Style Colonial
Bedrooms 5
Full Baths 3
Half Baths 1
HOA Fees $117/mo
HOA Y/N Y
Abv Grd Liv Area 2,800
Originating Board BRIGHT
Year Built 2010
Annual Tax Amount $3,537
Tax Year 2020
Lot Size 8,276 Sqft
Acres 0.19
Lot Dimensions 75.00 x 115.00
Property Description
4/5 bedrooms, 3.5 bathrooms, finished walkout basement with a full bath and bedroom, fenced in back yard with a paver patio , landscaped and irrigated yard and the best is yet to come. The first floor has a spacious kitchen with granite counters and bar opening to a breakfast/ sunroom . A large open living room is adjacent to both the kitchen and sunroom. There is a living room and formal dining room. This home features a full finished basement with a full bath and steps to the outside for easy storage and access to the fully fenced back yard , paver patio and fire pit. The second floor has four spacious bedrooms with a master and bath and a second full bath. A two car garage and concrete drive allows for plenty of storage and parking. The home has been freshly painted , new carpet in the basement , and is move in ready. Plantation Lakes Golf & Country Club is Millsboro's premier community surrounded by first class amenities. Plantation Lakes features an Arthur Hills championship golf course, beautiful pool to enjoy and a separate lap pool for those seeking exercise, miles of walking & bike trails throughout the community for both fitness enthusiasts & those just wanting to enjoy a relaxing walk, A 4,000 square foot clubhouse featuring great room, a cardio fitness center, a weight room, & covered patio for outdoor living. A new 20000 sq. ft. clubhouse with restaurant and bar with indoor and outdoor dining overlooking the pond and golf course. All conveniently located less than 20 miles to Lewes, Bethany ,Fenwick beaches in Delaware and Ocean City Maryland. Drive or walk through the tree lined streets and sidewalks or enjoy the walking and golf paths throughout the community. Schedule an appointment soon.
Location
State DE
County Sussex
Area Dagsboro Hundred (31005)
Zoning TN
Rooms
Basement Full, Fully Finished, Outside Entrance
Interior
Interior Features Bar, Breakfast Area, Carpet, Ceiling Fan(s), Combination Dining/Living, Combination Kitchen/Dining, Dining Area, Family Room Off Kitchen, Kitchen - Eat-In, Kitchen - Gourmet, Kitchen - Island, Recessed Lighting, Stall Shower, Walk-in Closet(s), Window Treatments
Hot Water Natural Gas
Heating Forced Air
Cooling Central A/C
Flooring Carpet, Hardwood, Vinyl
Equipment Built-In Microwave, Dishwasher, Disposal, Dryer - Electric, Microwave, Oven - Self Cleaning, Range Hood, Six Burner Stove, Stainless Steel Appliances, Washer, Water Heater
Furnishings No
Fireplace N
Window Features Double Hung,Double Pane,ENERGY STAR Qualified,Screens
Appliance Built-In Microwave, Dishwasher, Disposal, Dryer - Electric, Microwave, Oven - Self Cleaning, Range Hood, Six Burner Stove, Stainless Steel Appliances, Washer, Water Heater
Heat Source Natural Gas
Exterior
Exterior Feature Patio(s)
Parking Features Garage - Front Entry
Garage Spaces 2.0
Fence Decorative
Utilities Available Cable TV, Natural Gas Available, Phone Available, Sewer Available, Water Available
Amenities Available Basketball Courts, Club House, Exercise Room, Golf Course, Golf Club, Pool - Outdoor, Tennis Courts
Water Access N
Roof Type Asphalt,Architectural Shingle
Street Surface Black Top
Accessibility Other
Porch Patio(s)
Attached Garage 2
Total Parking Spaces 2
Garage Y
Building
Lot Description Landscaping, Rear Yard
Story 2
Foundation Concrete Perimeter
Sewer Public Septic
Water Public
Architectural Style Colonial
Level or Stories 2
Additional Building Above Grade, Below Grade
New Construction N
Schools
Elementary Schools East Millsboro
Middle Schools Millsboro
High Schools Sussex Central
School District Indian River
Others
HOA Fee Include Health Club,Road Maintenance,Trash
Senior Community No
Tax ID 133-16.00-862.00
Ownership Fee Simple
SqFt Source Estimated
Acceptable Financing Cash, Conventional, USDA, VA, FHA
Listing Terms Cash, Conventional, USDA, VA, FHA
Financing Cash,Conventional,USDA,VA,FHA
Special Listing Condition Standard
Read Less
Want to know what your home might be worth? Contact us for a FREE valuation!

Our team is ready to help you sell your home for the highest possible price ASAP

Bought with JORDAN GARCIA • Long & Foster Real Estate, Inc.

GET MORE INFORMATION





