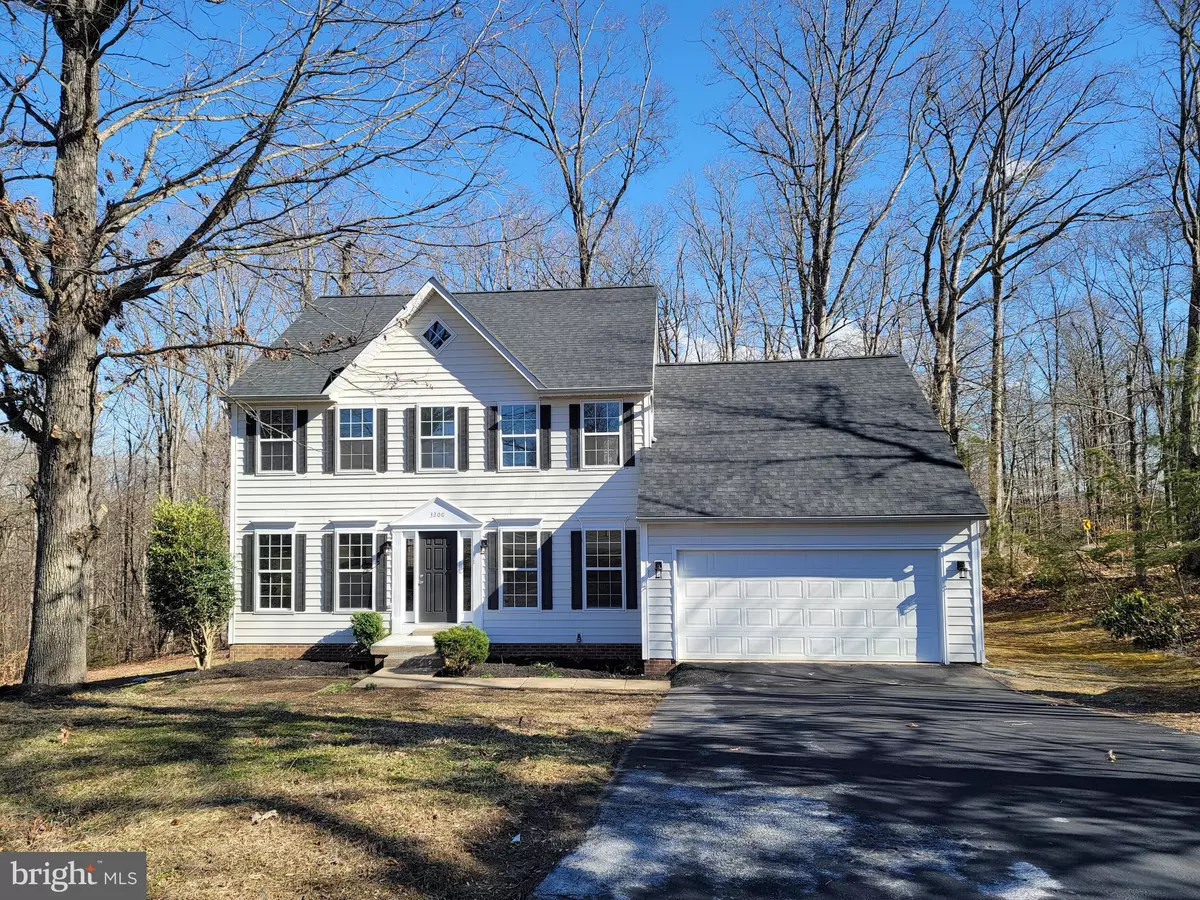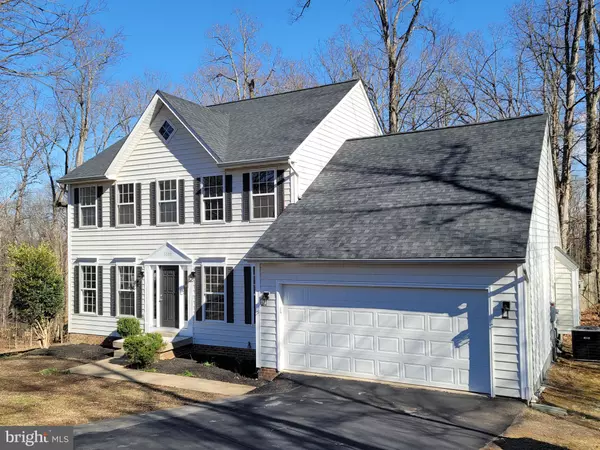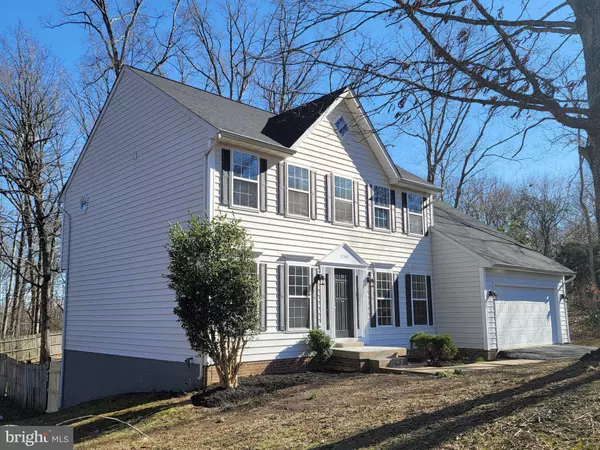$538,000
$530,000
1.5%For more information regarding the value of a property, please contact us for a free consultation.
3200 CAVALRY RIDGE CT Fredericksburg, VA 22408
5 Beds
4 Baths
3,100 SqFt
Key Details
Sold Price $538,000
Property Type Single Family Home
Sub Type Detached
Listing Status Sold
Purchase Type For Sale
Square Footage 3,100 sqft
Price per Sqft $173
Subdivision Cavalry Ridge
MLS Listing ID VASP2007024
Sold Date 03/21/22
Style Colonial
Bedrooms 5
Full Baths 3
Half Baths 1
HOA Y/N N
Abv Grd Liv Area 2,180
Originating Board BRIGHT
Year Built 1998
Annual Tax Amount $2,328
Tax Year 2021
Lot Size 1.514 Acres
Acres 1.51
Property Description
Beautifully updated Privately Situated on Cul de Sac Backing to Scenic Woods & National Park. Most recent updates include: New Carpeting , New Architectural Shingle Roof, New Water Heater, New AC inner & outer unit, New Hardwood Floor on main Level, Freshly Painted, Newly upgraded bathroom, Fully Finished Basement, New laminate flooring + In-law Living Space (5th Bedroom), Tastefully appointed: Main Level Dining & Family Room w/ Propane Gas Fireplace. Kitchen features: New Kitchen cabinet and granite countertop, SS Appliances, Oversized Eat-in area. Rear Deck with screened Gazebo. 4 Spacious Bedrooms Upper Level including Owner Suite: Soaking Tub, Tile Surround Shower & Dual Vanity. Sliding Glass Door entry from lower level to big fenced rear yard and backing to mature trees & privacy. If you have been search for a completely renovated home, move-in ready condition and plenty of space & privacy – Look No Further! Welcome Home!
Location
State VA
County Spotsylvania
Zoning R1
Rooms
Other Rooms Dining Room, Primary Bedroom, Sitting Room, Bedroom 2, Bedroom 3, Bedroom 5, Kitchen, Family Room, Foyer, Bedroom 1, Office, Recreation Room, Bathroom 1, Bathroom 3, Hobby Room, Primary Bathroom
Basement Daylight, Full, Fully Finished, Interior Access, Outside Entrance, Walkout Level
Interior
Hot Water Propane
Heating Heat Pump(s)
Cooling Ceiling Fan(s), Heat Pump(s)
Fireplaces Number 1
Equipment ENERGY STAR Refrigerator, ENERGY STAR Dishwasher, Microwave, Oven/Range - Gas, Water Heater - High-Efficiency, Disposal
Appliance ENERGY STAR Refrigerator, ENERGY STAR Dishwasher, Microwave, Oven/Range - Gas, Water Heater - High-Efficiency, Disposal
Heat Source Propane - Leased
Exterior
Parking Features Garage - Front Entry, Inside Access, Garage Door Opener
Garage Spaces 4.0
Water Access N
Accessibility None
Attached Garage 2
Total Parking Spaces 4
Garage Y
Building
Story 3
Foundation Block
Sewer Public Sewer
Water Public
Architectural Style Colonial
Level or Stories 3
Additional Building Above Grade, Below Grade
New Construction N
Schools
School District Spotsylvania County Public Schools
Others
Senior Community No
Tax ID 37E2-13-
Ownership Fee Simple
SqFt Source Assessor
Special Listing Condition Standard
Read Less
Want to know what your home might be worth? Contact us for a FREE valuation!

Our team is ready to help you sell your home for the highest possible price ASAP

Bought with Brittany Leighann Burns • Century 21 Redwood Realty
GET MORE INFORMATION





