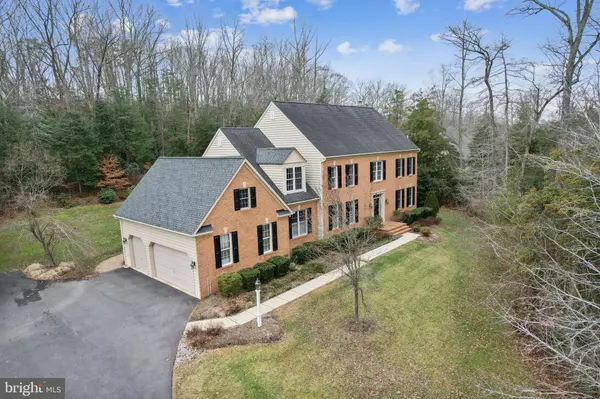$1,275,000
$1,250,000
2.0%For more information regarding the value of a property, please contact us for a free consultation.
503 BROAD STREAM LN Davidsonville, MD 21035
4 Beds
5 Baths
4,476 SqFt
Key Details
Sold Price $1,275,000
Property Type Single Family Home
Sub Type Detached
Listing Status Sold
Purchase Type For Sale
Square Footage 4,476 sqft
Price per Sqft $284
Subdivision River Creek
MLS Listing ID MDAA2023596
Sold Date 03/22/22
Style Colonial
Bedrooms 4
Full Baths 4
Half Baths 1
HOA Fees $53/ann
HOA Y/N Y
Abv Grd Liv Area 3,276
Originating Board BRIGHT
Year Built 2007
Annual Tax Amount $9,170
Tax Year 2021
Lot Size 2.040 Acres
Acres 2.04
Property Description
Beautifully updated and gorgeous Colonial located in the desirable Davidsonville neighborhood of River Creek. This home is located on just over 2 private acres and you can take a short walk down Glen Isle to see the water. The main level features 9-foot ceilings, hardwood floors with a gourmet kitchen that includes new kitchen countertops, painted cabinets, new hardware, a new backsplash, new lighting, a new sink and faucet, and all new stainless appliances. This open concept home is great for entertaining with the oversized island, eat-in area, and family room all attached. The family room has a wood-burning fireplace which has a new liner, new overhead lighting, and freshly painted brick surround. There is also a large office, powder room, formal dining area, and sitting room or formal living. Off the eat-in kitchen dining space is an amazing covered patio with a beautiful tongue and groove ceiling, outdoor tv, wood-burning fireplace, kegerator, hot tube, new privacy trees, and tons of hardscaping. This is an entertainer's dream yard. Heading up to the second floor to the primary bedroom, it is oversized with a separate sitting room, large walk-in closets, and a primary bath with a soaking tub, double sink vanity, and a walk-in shower. 2 of the other ample-sized bedrooms share a jack and jill bathroom and then there is another large bedroom and a nice sized additional hall full bathroom. Moving down to the finished basement, there is a gorgeous wet bar with a refrigerator and microwave for movie night, a theatre viewing area, with surround sound, a full bathroom, and an additional room that can be used as a gym or guest room. A new water treatment system, nest thermostats, and ring alarm system with cameras have been installed. There is ample parking and a 3 car, side entry garage. Don't miss out on this opportunity to purchase this turn-key, move-in-ready home in a great location. Conveniently located close to shopping, dining, downtown Annapolis and commuting routes to DC, VA, Baltimore, and the Eastern Shore.
Location
State MD
County Anne Arundel
Zoning R1
Rooms
Other Rooms Living Room, Dining Room, Primary Bedroom, Bedroom 2, Bedroom 3, Bedroom 4, Kitchen, Family Room, Foyer, Exercise Room, Laundry, Office, Recreation Room, Storage Room, Primary Bathroom, Full Bath
Basement Connecting Stairway, Daylight, Partial, Full, Fully Finished, Heated, Improved, Interior Access, Outside Entrance, Sump Pump
Interior
Interior Features Breakfast Area, Carpet, Ceiling Fan(s), Combination Kitchen/Dining, Combination Kitchen/Living, Crown Moldings, Dining Area, Family Room Off Kitchen, Floor Plan - Open, Formal/Separate Dining Room, Kitchen - Eat-In, Kitchen - Gourmet, Kitchen - Island, Kitchen - Table Space, Pantry, Recessed Lighting, Upgraded Countertops, Walk-in Closet(s), Water Treat System, Wet/Dry Bar, Window Treatments, Wood Floors
Hot Water Natural Gas
Heating Heat Pump(s)
Cooling Central A/C, Ceiling Fan(s)
Fireplaces Number 2
Fireplaces Type Brick, Free Standing, Wood, Stone
Equipment Built-In Microwave, Cooktop, Dishwasher, Dryer, Exhaust Fan, Extra Refrigerator/Freezer, Icemaker, Oven - Double, Oven - Wall, Refrigerator, Stainless Steel Appliances, Washer, Water Conditioner - Owned, Water Heater
Fireplace Y
Appliance Built-In Microwave, Cooktop, Dishwasher, Dryer, Exhaust Fan, Extra Refrigerator/Freezer, Icemaker, Oven - Double, Oven - Wall, Refrigerator, Stainless Steel Appliances, Washer, Water Conditioner - Owned, Water Heater
Heat Source Electric, Natural Gas
Laundry Has Laundry, Main Floor, Washer In Unit, Dryer In Unit
Exterior
Exterior Feature Patio(s), Roof
Garage Additional Storage Area, Garage - Side Entry, Garage Door Opener, Inside Access, Oversized
Garage Spaces 5.0
Amenities Available Common Grounds
Waterfront N
Water Access N
View Garden/Lawn, Trees/Woods
Roof Type Shingle
Accessibility None
Porch Patio(s), Roof
Parking Type Attached Garage, Driveway
Attached Garage 3
Total Parking Spaces 5
Garage Y
Building
Lot Description Backs to Trees, Front Yard, Landscaping, Open, Partly Wooded, Rear Yard, SideYard(s), Trees/Wooded, Cleared
Story 3
Foundation Concrete Perimeter
Sewer Private Septic Tank, On Site Septic
Water Well
Architectural Style Colonial
Level or Stories 3
Additional Building Above Grade, Below Grade
New Construction N
Schools
Elementary Schools Davidsonville
Middle Schools Central
High Schools South River
School District Anne Arundel County Public Schools
Others
Pets Allowed Y
HOA Fee Include Common Area Maintenance
Senior Community No
Tax ID 020266290220129
Ownership Fee Simple
SqFt Source Assessor
Horse Property N
Special Listing Condition Standard
Pets Description No Pet Restrictions
Read Less
Want to know what your home might be worth? Contact us for a FREE valuation!

Our team is ready to help you sell your home for the highest possible price ASAP

Bought with Elizabeth A Osborn • Coldwell Banker Realty

GET MORE INFORMATION





