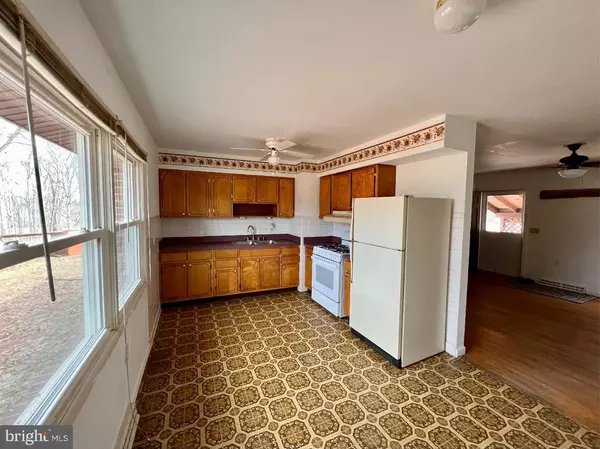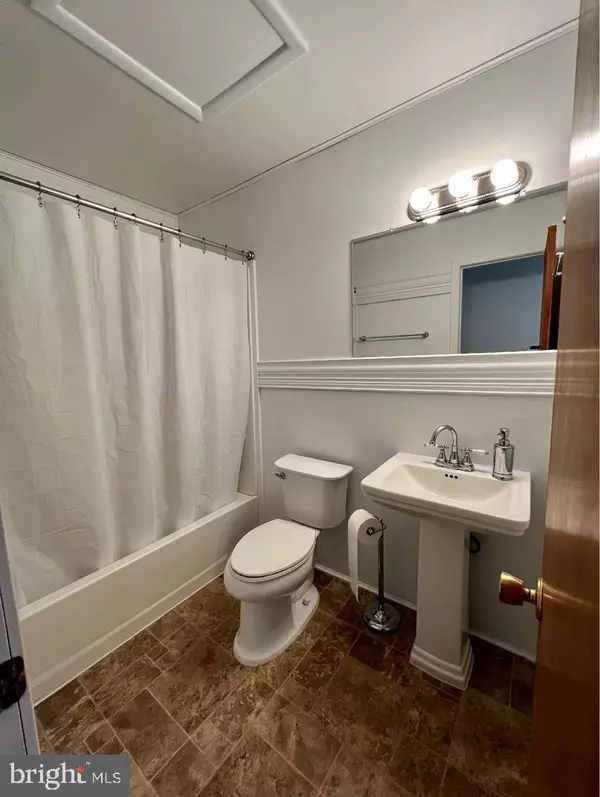$350,000
$315,000
11.1%For more information regarding the value of a property, please contact us for a free consultation.
15154 WOODLAND CHURCH RD Culpeper, VA 22701
3 Beds
3 Baths
2,150 SqFt
Key Details
Sold Price $350,000
Property Type Single Family Home
Sub Type Detached
Listing Status Sold
Purchase Type For Sale
Square Footage 2,150 sqft
Price per Sqft $162
Subdivision None Available
MLS Listing ID VACU2002376
Sold Date 03/22/22
Style Ranch/Rambler
Bedrooms 3
Full Baths 2
Half Baths 1
HOA Y/N N
Abv Grd Liv Area 1,075
Originating Board BRIGHT
Year Built 1966
Annual Tax Amount $1,370
Tax Year 2021
Lot Size 3.030 Acres
Acres 3.03
Property Description
Country Ranch with finished basement on a gorgeous 3 Acre lot and no HOA. Main floor with 3 beds,
2 baths (owner bath) hardwood floors, and just painted. Plenty of room for cookouts, gardens and enjoy mature trees and summer shade. Real country feel while close proximity to Culpepper, schools, shopping
and direct route to the mountains. Home had a very large vegetable garden for many years, so continue
the tradition and reap the harvest. Woodburning stove in basement and wood fireplace main floor with new stainless liner. There are three bonus rooms in the walkout basement, so plenty of
room for guests or returning kids. The kitchen has a new gas stove and room for a dinning table. Owner is leaving washer and dryer downstairs. The home has a new roof, and fireplace liner and chimney cap, so no worries. There is a water softener and new jet pump for the well. For home projects there is a workshop/shed right next to carport. Move in ready.
Location
State VA
County Culpeper
Zoning R1
Direction East
Rooms
Other Rooms Bedroom 2, Bedroom 3, Kitchen, Game Room, Family Room, Basement, Bedroom 1, Exercise Room, Office, Utility Room, Bathroom 1, Bathroom 2, Half Bath
Basement Daylight, Partial, Connecting Stairway, Heated, Fully Finished, Interior Access, Outside Entrance, Poured Concrete, Walkout Level, Windows
Main Level Bedrooms 3
Interior
Interior Features Attic, Attic/House Fan, Ceiling Fan(s), Carpet, Family Room Off Kitchen, Kitchen - Eat-In, Wood Stove, Tub Shower, Water Treat System, Wood Floors
Hot Water Natural Gas
Heating Forced Air
Cooling Central A/C
Flooring Ceramic Tile, Hardwood, Laminated, Carpet
Fireplaces Number 1
Fireplaces Type Insert, Flue for Stove, Wood, Brick
Equipment Dryer, Refrigerator, Range Hood, Stove, Oven/Range - Gas, Washer, Water Conditioner - Owned, Water Heater
Fireplace Y
Window Features Double Hung,Energy Efficient,Replacement
Appliance Dryer, Refrigerator, Range Hood, Stove, Oven/Range - Gas, Washer, Water Conditioner - Owned, Water Heater
Heat Source Natural Gas
Laundry Basement, Dryer In Unit, Washer In Unit
Exterior
Garage Spaces 5.0
Utilities Available Electric Available, Cable TV Available, Natural Gas Available
Water Access N
Roof Type Architectural Shingle
Street Surface Black Top
Accessibility None
Total Parking Spaces 5
Garage N
Building
Lot Description Front Yard, Open, Rear Yard, Road Frontage, Rural, SideYard(s), Sloping, Trees/Wooded
Story 2
Foundation Permanent
Sewer On Site Septic, Septic < # of BR
Water Well
Architectural Style Ranch/Rambler
Level or Stories 2
Additional Building Above Grade, Below Grade
Structure Type Dry Wall
New Construction N
Schools
Elementary Schools A.G. Richardson
Middle Schools Culpeper
High Schools Culpeper County
School District Culpeper County Public Schools
Others
Pets Allowed Y
Senior Community No
Tax ID 40 2C
Ownership Fee Simple
SqFt Source Assessor
Acceptable Financing Cash, Contract, Conventional, Negotiable
Horse Property N
Listing Terms Cash, Contract, Conventional, Negotiable
Financing Cash,Contract,Conventional,Negotiable
Special Listing Condition Standard
Pets Allowed No Pet Restrictions
Read Less
Want to know what your home might be worth? Contact us for a FREE valuation!

Our team is ready to help you sell your home for the highest possible price ASAP

Bought with Mercy F Lugo-Struthers • Casals, Realtors

GET MORE INFORMATION





