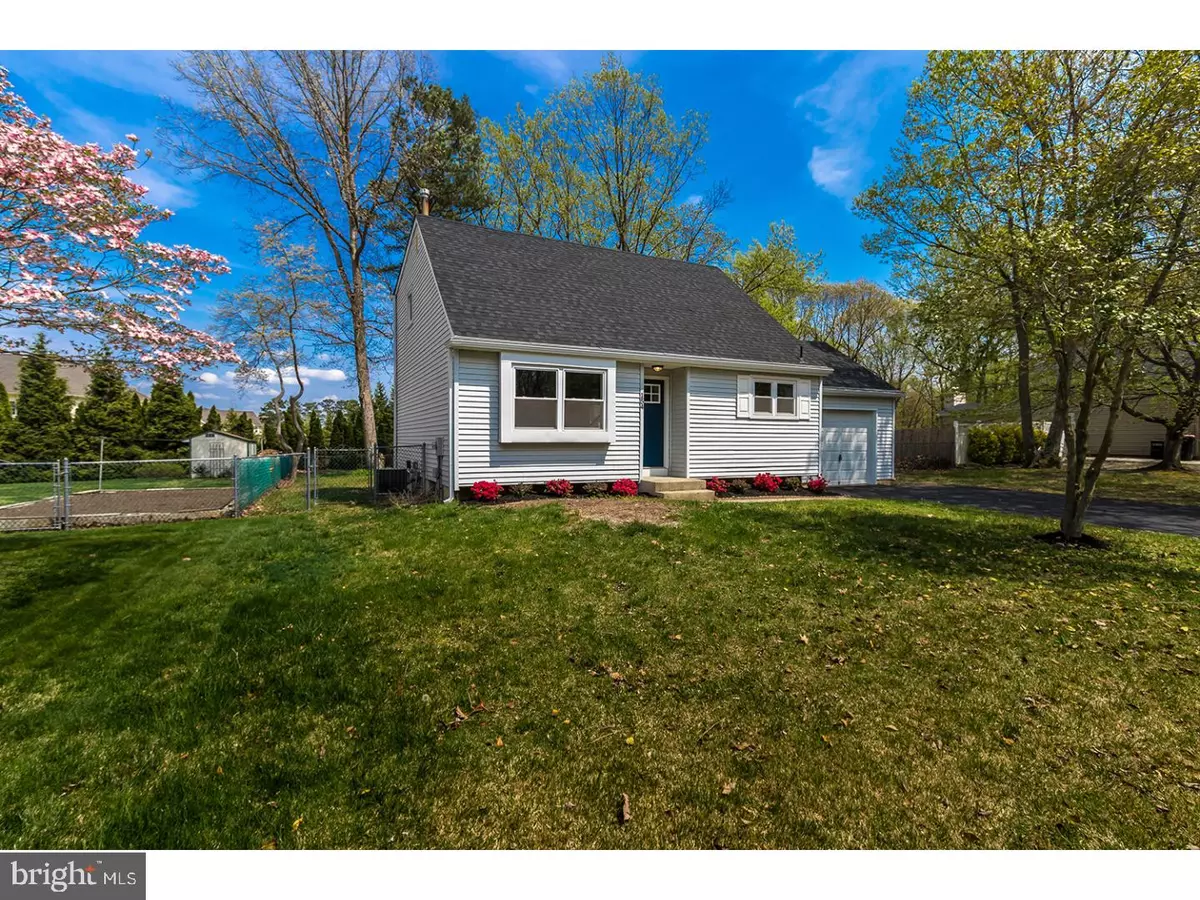$204,000
$198,888
2.6%For more information regarding the value of a property, please contact us for a free consultation.
154 SAINT MORITZ DR Sicklerville, NJ 08081
3 Beds
2 Baths
1,342 SqFt
Key Details
Sold Price $204,000
Property Type Single Family Home
Sub Type Detached
Listing Status Sold
Purchase Type For Sale
Square Footage 1,342 sqft
Price per Sqft $152
Subdivision Breckenridge
MLS Listing ID 1000490344
Sold Date 06/13/18
Style Cape Cod
Bedrooms 3
Full Baths 2
HOA Y/N N
Abv Grd Liv Area 1,342
Originating Board TREND
Year Built 1987
Annual Tax Amount $6,830
Tax Year 2017
Lot Size 0.267 Acres
Acres 0.27
Lot Dimensions 85X137
Property Description
Welcome home!!! Total remodel Gloucester Twp GEM!!!! Custom kitchen, white shaker cabinets, crown molding, white Carrara marble tops, subway tile backsplash, stainless steel appliance package. Both bathrooms remodeled with custom ceramic tile work. New roof, huge custom deck for entertaining. Entire backyard is fenced in. Bring your puppies! This house has it all!!! Just unpack your bags!!
Location
State NJ
County Camden
Area Gloucester Twp (20415)
Zoning R-3
Rooms
Other Rooms Living Room, Dining Room, Primary Bedroom, Bedroom 2, Kitchen, Bedroom 1
Basement Full, Unfinished
Interior
Interior Features Kitchen - Eat-In
Hot Water Natural Gas
Heating Gas, Forced Air
Cooling Central A/C
Flooring Fully Carpeted, Tile/Brick
Equipment Dishwasher
Fireplace N
Appliance Dishwasher
Heat Source Natural Gas
Laundry Basement
Exterior
Exterior Feature Deck(s)
Garage Spaces 4.0
Water Access N
Roof Type Shingle
Accessibility None
Porch Deck(s)
Total Parking Spaces 4
Garage N
Building
Story 2
Foundation Brick/Mortar
Sewer Public Sewer
Water Public
Architectural Style Cape Cod
Level or Stories 2
Additional Building Above Grade
New Construction N
Schools
School District Black Horse Pike Regional Schools
Others
Senior Community No
Tax ID 15-19701-00014
Ownership Fee Simple
Read Less
Want to know what your home might be worth? Contact us for a FREE valuation!

Our team is ready to help you sell your home for the highest possible price ASAP

Bought with Saverio Brunetti • A R Fanucci Real Estate Inc
GET MORE INFORMATION





