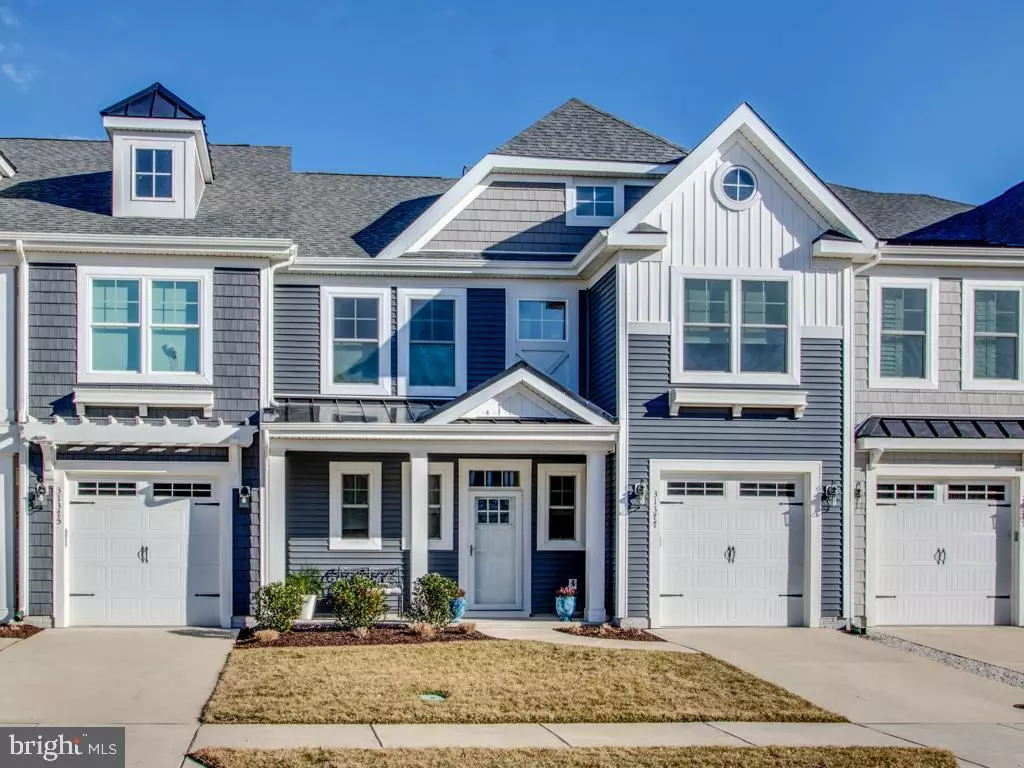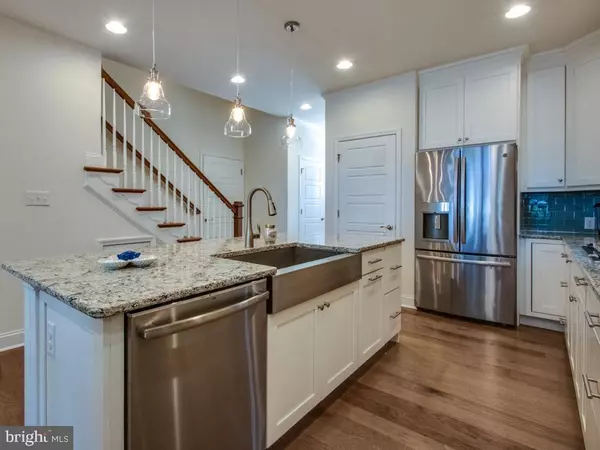$700,000
$685,000
2.2%For more information regarding the value of a property, please contact us for a free consultation.
31377 CAUSEY RD #T-86 Lewes, DE 19958
4 Beds
3 Baths
2,310 SqFt
Key Details
Sold Price $700,000
Property Type Condo
Sub Type Condo/Co-op
Listing Status Sold
Purchase Type For Sale
Square Footage 2,310 sqft
Price per Sqft $303
Subdivision Governors
MLS Listing ID DESU2016030
Sold Date 03/24/22
Style Coastal,Contemporary
Bedrooms 4
Full Baths 2
Half Baths 1
Condo Fees $930/qua
HOA Y/N N
Abv Grd Liv Area 2,310
Originating Board BRIGHT
Year Built 2019
Annual Tax Amount $1,302
Tax Year 2021
Lot Dimensions 0.00 x 0.00
Property Description
This like new Schell Brothers townhome features a bright open floor plan with hardwood floors throughout the first floor, which includes the owner's suite and up the staircase. The gourmet kitchen has white cabinets, a 5 burner Bosch cooktop, GE Profile appliances and beautiful quartz counters and a large farmhouse sink. The second floor offers three additional bedrooms, a full bathroom, and a loft. This townhouse has over $90,000 in upgrades which includes the extended family room and owners suite, and a large screened porch and patio. At Governors, location really is everything! Located east of Route 1, this community is situated only 2.5 miles from downtown Lewes and directly on the Junction & Breakwater Trail, so you can bike to town or to Lewes and Rehoboth Beaches. Governors features a resort-inspired clubhouse and pool which offers a swim-up bar, fireplace, and outdoor relaxation area. In addition, the expansive patio has private cabanas and a grilling area. The sellers LOVE Governors and have moved into a single family house there.
Location
State DE
County Sussex
Area Lewes Rehoboth Hundred (31009)
Zoning MR
Rooms
Other Rooms Dining Room, Primary Bedroom, Bedroom 2, Bedroom 3, Bedroom 4, Kitchen, Family Room, Laundry, Loft, Bathroom 2, Half Bath
Main Level Bedrooms 1
Interior
Interior Features Entry Level Bedroom, Family Room Off Kitchen, Floor Plan - Open, Kitchen - Island, Recessed Lighting, Stall Shower, Walk-in Closet(s), Wood Floors
Hot Water Natural Gas
Heating Forced Air
Cooling Central A/C
Flooring Engineered Wood, Ceramic Tile, Carpet
Equipment Built-In Microwave, Cooktop, Dryer - Electric, Energy Efficient Appliances, Oven - Wall, Refrigerator, Stainless Steel Appliances, Washer, Water Heater - Tankless
Fireplace N
Appliance Built-In Microwave, Cooktop, Dryer - Electric, Energy Efficient Appliances, Oven - Wall, Refrigerator, Stainless Steel Appliances, Washer, Water Heater - Tankless
Heat Source Natural Gas
Laundry Main Floor
Exterior
Exterior Feature Patio(s), Screened
Parking Features Garage - Front Entry
Garage Spaces 2.0
Amenities Available Club House, Common Grounds, Fitness Center, Pool - Outdoor, Swimming Pool, Tot Lots/Playground
Water Access N
Roof Type Architectural Shingle
Accessibility 2+ Access Exits
Porch Patio(s), Screened
Attached Garage 1
Total Parking Spaces 2
Garage Y
Building
Story 2
Foundation Slab
Sewer No Septic System
Water Public
Architectural Style Coastal, Contemporary
Level or Stories 2
Additional Building Above Grade, Below Grade
New Construction N
Schools
School District Cape Henlopen
Others
Pets Allowed Y
HOA Fee Include Common Area Maintenance,Ext Bldg Maint,Lawn Maintenance,Management,Pool(s),Reserve Funds,Road Maintenance,Snow Removal,Trash,Insurance
Senior Community No
Tax ID 335-12.00-3.11-T-86
Ownership Fee Simple
SqFt Source Estimated
Acceptable Financing Cash, Conventional
Listing Terms Cash, Conventional
Financing Cash,Conventional
Special Listing Condition Standard
Pets Allowed Cats OK, Dogs OK
Read Less
Want to know what your home might be worth? Contact us for a FREE valuation!

Our team is ready to help you sell your home for the highest possible price ASAP

Bought with ANTHONY SACCO • Keller Williams Realty
GET MORE INFORMATION





