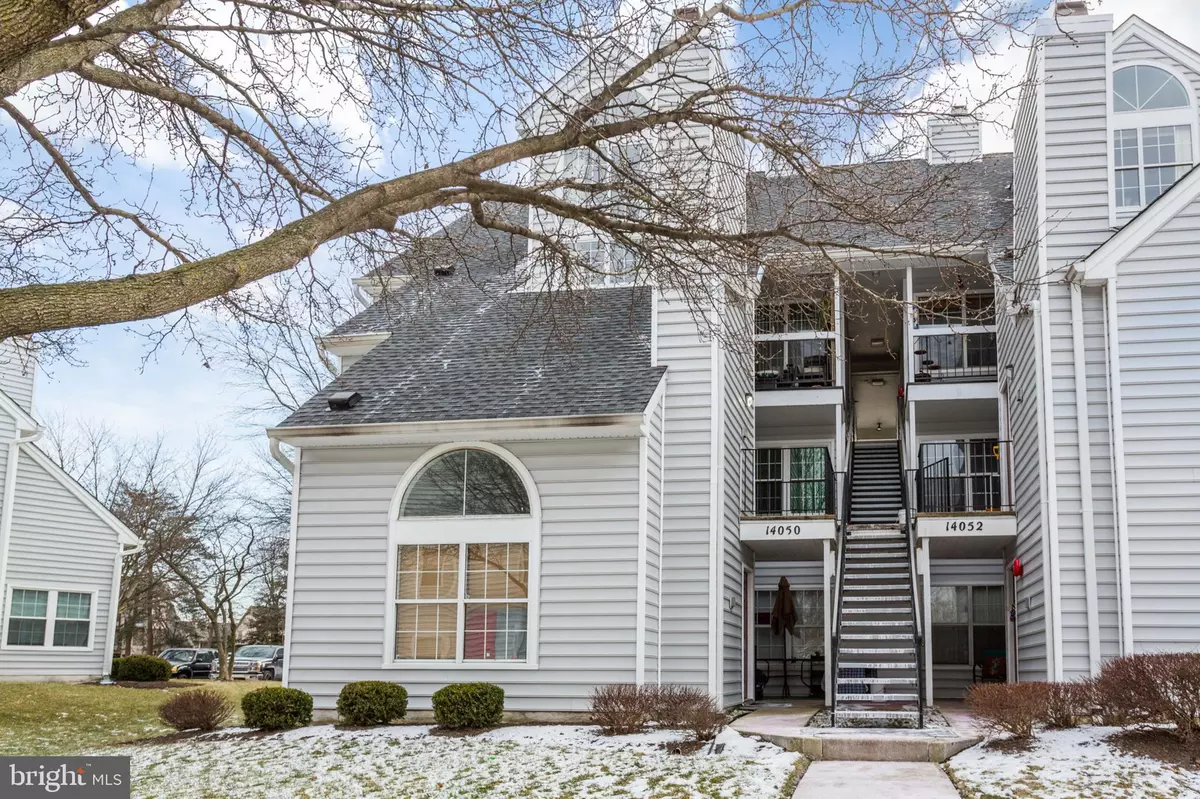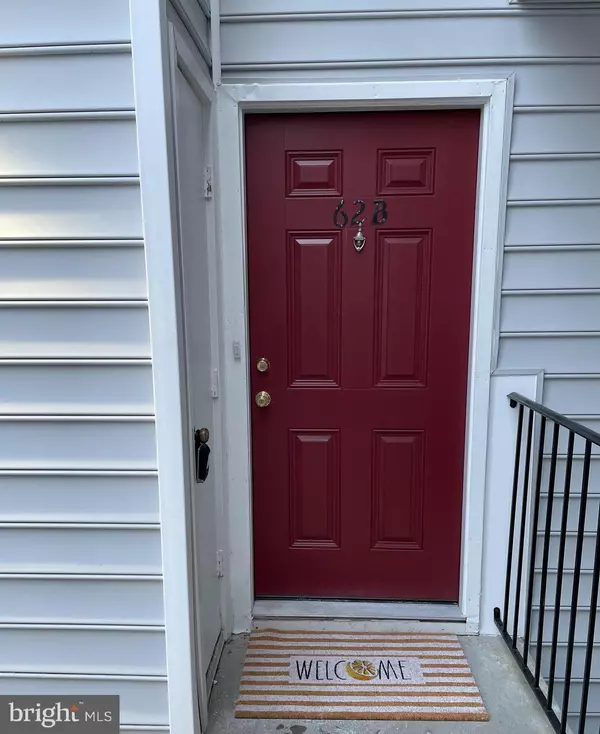$206,000
$206,000
For more information regarding the value of a property, please contact us for a free consultation.
14050 VISTA DR #62B Laurel, MD 20707
2 Beds
1 Bath
694 SqFt
Key Details
Sold Price $206,000
Property Type Condo
Sub Type Condo/Co-op
Listing Status Sold
Purchase Type For Sale
Square Footage 694 sqft
Price per Sqft $296
Subdivision Vistas At Laurel Lakes
MLS Listing ID MDPG2027406
Sold Date 03/25/22
Style Colonial,Contemporary
Bedrooms 2
Full Baths 1
Condo Fees $274/mo
HOA Y/N N
Abv Grd Liv Area 694
Originating Board BRIGHT
Year Built 1987
Annual Tax Amount $1,924
Tax Year 2020
Property Description
Back On The Market!! Bright and warm 2 BR, 1 BA second floor contemporary style condo with natural lights beaming in from all of the windows. This lovely condo is located in Laurels sought-after community of The Vistas at Laurel Lakes. The living room has a vaulted ceiling, lots of windows and a wood-burning fireplace that is perfect for cozying up by on those chilly winter days. The open floor plan offers a charming dining area with double windows. Main living area has gleaming laminate floors and both bedrooms boast brand new carpet. The kitchen has been equipped with brand new white appliances, refrigerator, dishwasher, stove and range hood. There is also a pantry and breakfast bar. Other highlights of the property include a stackable washer/dryer, new lighting and fresh paint throughout. Community amenities include a tennis court and enjoy a leisurely stroll around the lake. Ample parking with 2 parking passes and visitor passes. Building roof and stairs replaced in 2018. Just a short drive away are lots of shopping and dining options. It is close to all the entertainment in the Laurel Mall and Towne Centre at Laurel. Easy access to 95/295 and ICC to get to either Baltimore or Washington, DC areas in under 35 minutes. Sold AS-IS but in good condition. Welcome Home!
Location
State MD
County Prince Georges
Zoning LAUR
Rooms
Other Rooms Living Room, Dining Room, Primary Bedroom, Bedroom 2, Kitchen, Laundry, Primary Bathroom
Main Level Bedrooms 2
Interior
Interior Features Breakfast Area, Carpet, Ceiling Fan(s), Dining Area, Floor Plan - Open, Kitchen - Galley, Pantry, Sprinkler System
Hot Water Electric
Heating Central, Heat Pump(s)
Cooling Central A/C, Ceiling Fan(s), Heat Pump(s)
Flooring Laminated, Carpet
Fireplaces Number 1
Fireplaces Type Mantel(s), Stone
Equipment Dishwasher, Disposal, Exhaust Fan, Range Hood, Refrigerator, Stove, Washer/Dryer Stacked, Water Heater
Fireplace Y
Appliance Dishwasher, Disposal, Exhaust Fan, Range Hood, Refrigerator, Stove, Washer/Dryer Stacked, Water Heater
Heat Source Electric
Laundry Dryer In Unit, Washer In Unit
Exterior
Exterior Feature Balcony
Utilities Available Cable TV Available, Electric Available
Amenities Available Common Grounds
Water Access N
View Courtyard
Accessibility None
Porch Balcony
Garage N
Building
Story 1
Unit Features Garden 1 - 4 Floors
Sewer Public Sewer
Water Public
Architectural Style Colonial, Contemporary
Level or Stories 1
Additional Building Above Grade, Below Grade
New Construction N
Schools
School District Prince George'S County Public Schools
Others
Pets Allowed Y
HOA Fee Include Common Area Maintenance,Ext Bldg Maint,Insurance,Lawn Maintenance,Management,Snow Removal,Trash
Senior Community No
Tax ID 17101058569
Ownership Condominium
Security Features Carbon Monoxide Detector(s),Smoke Detector,Sprinkler System - Indoor
Acceptable Financing Cash, FHA, Conventional, VA
Horse Property N
Listing Terms Cash, FHA, Conventional, VA
Financing Cash,FHA,Conventional,VA
Special Listing Condition Standard
Pets Allowed Breed Restrictions, Dogs OK
Read Less
Want to know what your home might be worth? Contact us for a FREE valuation!

Our team is ready to help you sell your home for the highest possible price ASAP

Bought with Ashwini Gulati • Long & Foster Real Estate, Inc.
GET MORE INFORMATION





