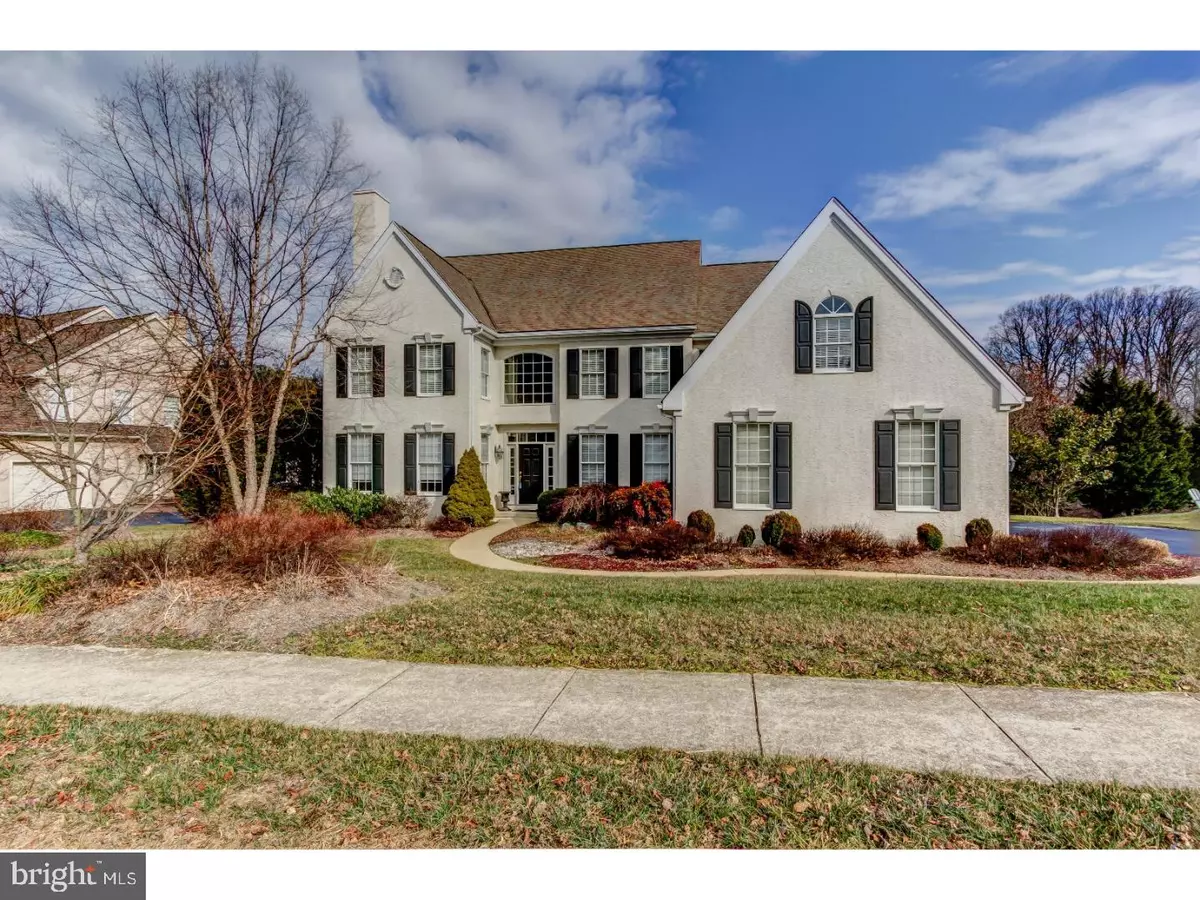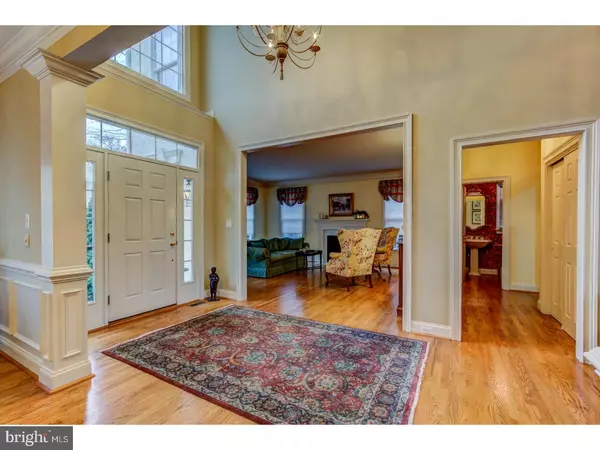$750,000
$764,500
1.9%For more information regarding the value of a property, please contact us for a free consultation.
33 STONEWOLD WAY Greenville, DE 19807
6 Beds
6 Baths
6,760 SqFt
Key Details
Sold Price $750,000
Property Type Single Family Home
Sub Type Detached
Listing Status Sold
Purchase Type For Sale
Square Footage 6,760 sqft
Price per Sqft $110
Subdivision Stonewold
MLS Listing ID 1000219456
Sold Date 06/15/18
Style Colonial,Contemporary
Bedrooms 6
Full Baths 4
Half Baths 2
HOA Fees $66/ann
HOA Y/N Y
Abv Grd Liv Area 5,701
Originating Board TREND
Year Built 2002
Annual Tax Amount $8,130
Tax Year 2018
Lot Size 0.320 Acres
Acres 0.32
Lot Dimensions 122X125
Property Description
Welcome to the Beautiful 33 Stonewold Way in Greenville, DE! This home is located in a prestigious community and is in terrific condition with the marvelous square footage. Pulling up to the property, you will notice the beautiful curb appeal including the professionally landscaped yards. When you enter the foyer, you will notice the gorgeous hardwood flooring and the high ceilings. This home has been decorated beautifully and is very luxurious. The office is a huge room with tons of natural light flooding in from the windows. The formal dining room is spacious and is perfect for entertaining. The kitchen is absolutely wonderful as the floor plan is open and modern. There is a butler's pantry, a breakfast nook, and gorgeous granite countertops. Every detail of the kitchen is extremely classic and admirable. The kitchen overlooks the living room making it an open and welcoming area. Additionally, the extra-large windows paint a perfect picture of the gorgeous backyard. To finish off the first floor, there is a formal living room, multiple fireplaces, a laundry area, a powder room, a sunroom and access to the oversized three car garage. Moving upstairs, there are five bedrooms; each spacious and inviting with plenty of closet options and a full bathroom. The master suite is truly a safe haven with a large sitting area and high ceilings. There are his and her closets; so storage will never be an issue! The master bath is breathtaking and a private sanctuary. With gorgeous flooring, double sinks, a huge tub and a shower, this bathroom is dripping with extravagance. Before we go outside, take a look at the huge basement! There is an unbelievable in-law suite that has marvelous rooms and large windows that overlook the backyard. This space does not feel like a basement and shows as a lovely extension of the upstairs. Going out to the backyard, you will love all of the privacy with the mature trees in outlining the property. There is also a huge deck which is great for outdoor entertaining in the warmer months. 33 Stonewold Way has had tremendous updates to the exterior stucco and we feel it is even better than before! So take a look around, make yourself comfortable as we know you'll love it! Welcome, Home!
Location
State DE
County New Castle
Area Hockssn/Greenvl/Centrvl (30902)
Zoning NC40
Rooms
Other Rooms Living Room, Dining Room, Primary Bedroom, Bedroom 2, Bedroom 3, Kitchen, Family Room, Bedroom 1, In-Law/auPair/Suite, Laundry, Other, Attic
Basement Full, Outside Entrance, Drainage System
Interior
Interior Features Primary Bath(s), Kitchen - Island, Butlers Pantry, Ceiling Fan(s), Wet/Dry Bar, Stall Shower, Kitchen - Eat-In
Hot Water Natural Gas
Heating Gas, Forced Air
Cooling Central A/C
Flooring Wood, Fully Carpeted, Tile/Brick
Fireplaces Number 2
Fireplaces Type Gas/Propane
Equipment Built-In Range, Oven - Wall, Dishwasher, Disposal, Built-In Microwave
Fireplace Y
Window Features Bay/Bow
Appliance Built-In Range, Oven - Wall, Dishwasher, Disposal, Built-In Microwave
Heat Source Natural Gas
Laundry Main Floor, Basement
Exterior
Exterior Feature Deck(s)
Parking Features Inside Access, Garage Door Opener, Oversized
Garage Spaces 6.0
Utilities Available Cable TV
Water Access N
Roof Type Pitched,Shingle
Accessibility None
Porch Deck(s)
Attached Garage 3
Total Parking Spaces 6
Garage Y
Building
Lot Description Cul-de-sac, Irregular, Sloping, Front Yard, Rear Yard, SideYard(s)
Story 2
Sewer Public Sewer
Water Public
Architectural Style Colonial, Contemporary
Level or Stories 2
Additional Building Above Grade, Below Grade
Structure Type Cathedral Ceilings,9'+ Ceilings,High
New Construction N
Schools
School District Red Clay Consolidated
Others
HOA Fee Include Common Area Maintenance,Snow Removal,Management
Senior Community No
Tax ID 07-028.00-097
Ownership Fee Simple
Security Features Security System
Acceptable Financing Conventional, VA, FHA 203(b)
Listing Terms Conventional, VA, FHA 203(b)
Financing Conventional,VA,FHA 203(b)
Read Less
Want to know what your home might be worth? Contact us for a FREE valuation!

Our team is ready to help you sell your home for the highest possible price ASAP

Bought with Natalie Bomberger • Patterson-Schwartz-Hockessin

GET MORE INFORMATION





