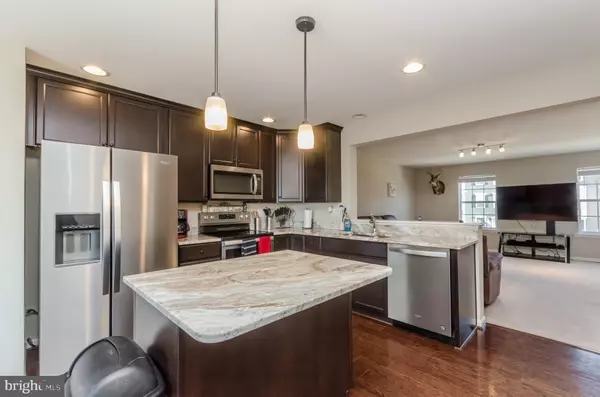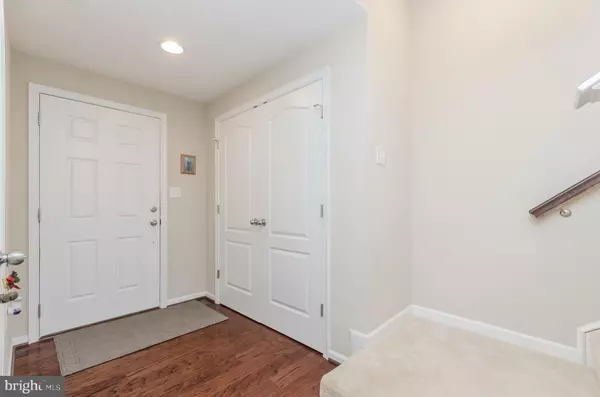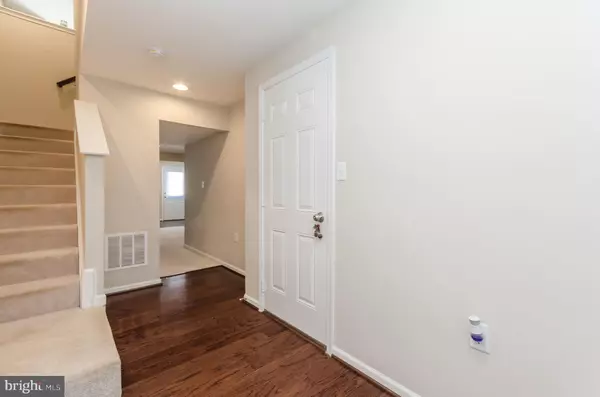$280,000
$275,000
1.8%For more information regarding the value of a property, please contact us for a free consultation.
8 CECILY WAY Ranson, WV 25438
3 Beds
4 Baths
2,042 SqFt
Key Details
Sold Price $280,000
Property Type Townhouse
Sub Type Interior Row/Townhouse
Listing Status Sold
Purchase Type For Sale
Square Footage 2,042 sqft
Price per Sqft $137
Subdivision Briar Run
MLS Listing ID WVJF2002838
Sold Date 03/25/22
Style Colonial
Bedrooms 3
Full Baths 2
Half Baths 2
HOA Fees $45/qua
HOA Y/N Y
Abv Grd Liv Area 2,042
Originating Board BRIGHT
Year Built 2019
Annual Tax Amount $890
Tax Year 2021
Lot Size 2,199 Sqft
Acres 0.05
Property Description
Beautiful, Three-level Townhome with many Modern Finishes! Spacious lower level with recreation room and half bath. Main level offers plenty of space for entertaining. Large kitchen with island, granite counters and 42" cabinets. Upper level with Master Suite, walk-in closet, "spa like" master bath, 2 additional bedrooms with full guest bath. Fenced rear yard with patio paved area is perfect for private relaxation. Located just minutes from Restaurants, Stores and great commuter location.
Location
State WV
County Jefferson
Zoning 101
Interior
Interior Features Attic, Combination Kitchen/Dining, Kitchen - Island
Hot Water Electric
Heating Heat Pump(s)
Cooling Central A/C
Flooring Wood, Vinyl, Carpet
Heat Source Electric
Exterior
Parking Features Garage - Front Entry
Garage Spaces 1.0
Fence Rear, Privacy
Water Access N
Roof Type Architectural Shingle
Accessibility None
Attached Garage 1
Total Parking Spaces 1
Garage Y
Building
Story 3
Foundation Slab
Sewer Public Sewer
Water Public
Architectural Style Colonial
Level or Stories 3
Additional Building Above Grade, Below Grade
New Construction N
Schools
School District Jefferson County Schools
Others
Senior Community No
Tax ID 08 8A034700000000
Ownership Fee Simple
SqFt Source Assessor
Acceptable Financing Cash, Conventional, FHA, USDA, VA
Listing Terms Cash, Conventional, FHA, USDA, VA
Financing Cash,Conventional,FHA,USDA,VA
Special Listing Condition Standard
Read Less
Want to know what your home might be worth? Contact us for a FREE valuation!

Our team is ready to help you sell your home for the highest possible price ASAP

Bought with Stephanie Leitao • Dandridge Realty Group, LLC

GET MORE INFORMATION





