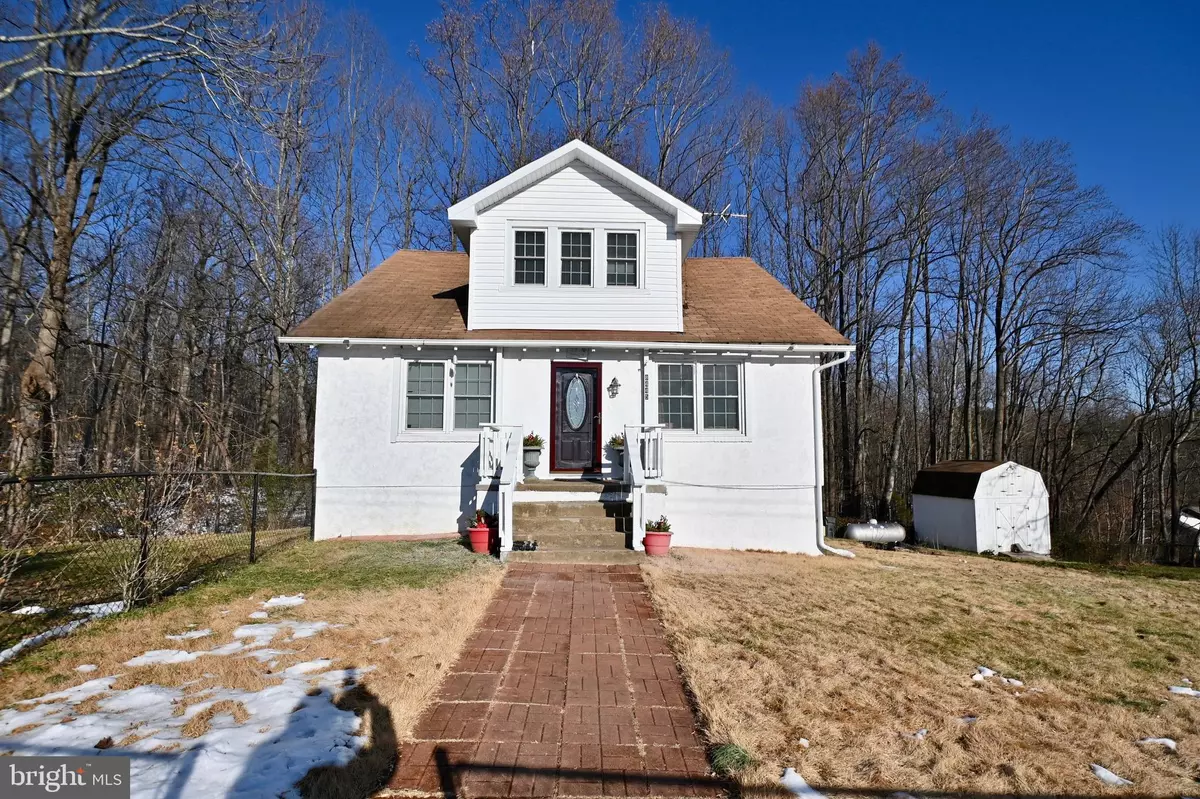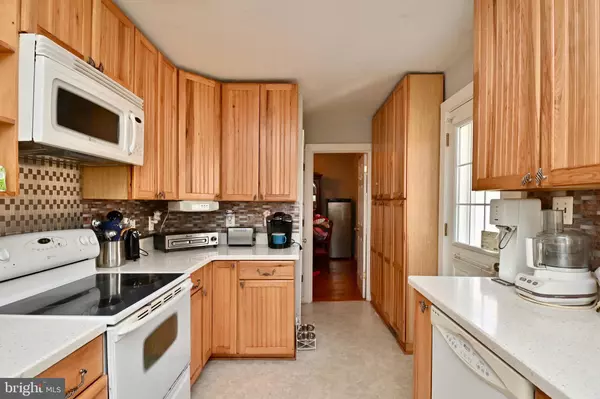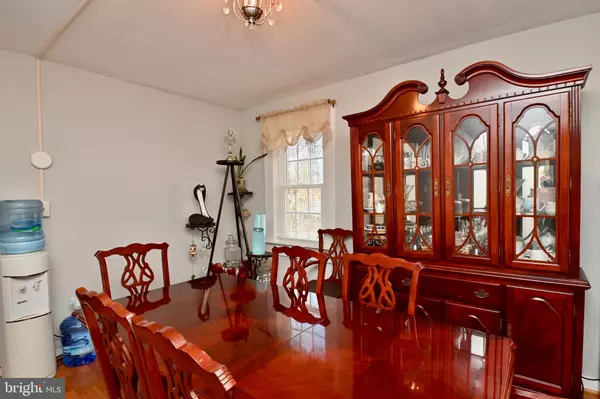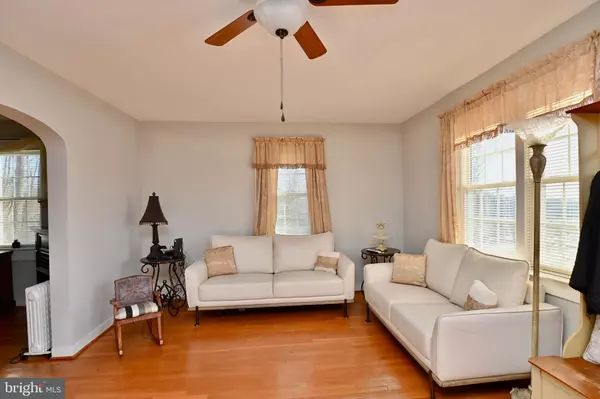$275,000
$275,000
For more information regarding the value of a property, please contact us for a free consultation.
8445 JAMES MONROE HWY Culpeper, VA 22701
5 Beds
2 Baths
1,866 SqFt
Key Details
Sold Price $275,000
Property Type Single Family Home
Sub Type Detached
Listing Status Sold
Purchase Type For Sale
Square Footage 1,866 sqft
Price per Sqft $147
Subdivision None Available
MLS Listing ID VACU2001692
Sold Date 03/25/22
Style Cape Cod
Bedrooms 5
Full Baths 2
HOA Y/N N
Abv Grd Liv Area 1,686
Originating Board BRIGHT
Year Built 1944
Annual Tax Amount $907
Tax Year 2013
Lot Size 0.470 Acres
Acres 0.47
Property Description
Hugh home on large lot. Fenced in yard. New paint throughout! Lots of updates to include - Walls on main level completely replaced, newer windows and newer refinished floors. Newer HVAC (heat and air conditioning) and hot water heater. Circular driveway for easy access with lots of parking. Septic cleaned out June/July. Home has a unique layout that offers lots of options, listed as 5 bedroom. Great location! Extra refrigerator, washer, dryer and other appliances in basement do not convey. Basement is full, but do not miss the basement bathroom! A couple of the occupants bedrooms may be dirty, please pardon and see all of this great home. Great new price generating lots of interest, do not miss this great deal!
Location
State VA
County Culpeper
Zoning RA
Rooms
Other Rooms Living Room, Dining Room, Bedroom 2, Bedroom 3, Bedroom 4, Bedroom 5, Kitchen, Basement, Bedroom 1
Basement Outside Entrance, Rear Entrance, Connecting Stairway, Unfinished, Walkout Level, Windows
Main Level Bedrooms 2
Interior
Interior Features Dining Area, Kitchen - Country, Floor Plan - Traditional
Hot Water Electric
Heating Forced Air
Cooling Central A/C, Ceiling Fan(s)
Flooring Wood
Equipment Dishwasher, Oven/Range - Electric, Range Hood, Water Conditioner - Owned, Water Heater
Fireplace N
Window Features Double Pane
Appliance Dishwasher, Oven/Range - Electric, Range Hood, Water Conditioner - Owned, Water Heater
Heat Source Propane - Owned
Laundry Hookup, Basement
Exterior
Utilities Available Propane
Water Access N
Roof Type Shingle
Accessibility None
Road Frontage State
Garage N
Building
Lot Description Backs to Trees, Front Yard, Irregular, Trees/Wooded
Story 3
Foundation Permanent
Sewer Septic Exists, Private Septic Tank
Water Well
Architectural Style Cape Cod
Level or Stories 3
Additional Building Above Grade, Below Grade
New Construction N
Schools
School District Culpeper County Public Schools
Others
Pets Allowed Y
Senior Community No
Tax ID 48 106
Ownership Fee Simple
SqFt Source Estimated
Horse Property N
Special Listing Condition Standard
Pets Allowed No Pet Restrictions
Read Less
Want to know what your home might be worth? Contact us for a FREE valuation!

Our team is ready to help you sell your home for the highest possible price ASAP

Bought with Jennifer Baird • DHR

GET MORE INFORMATION





