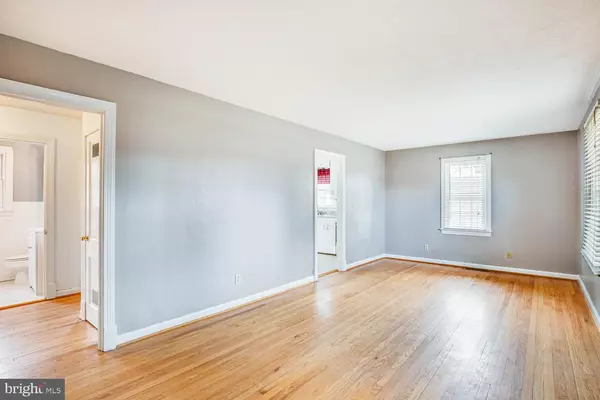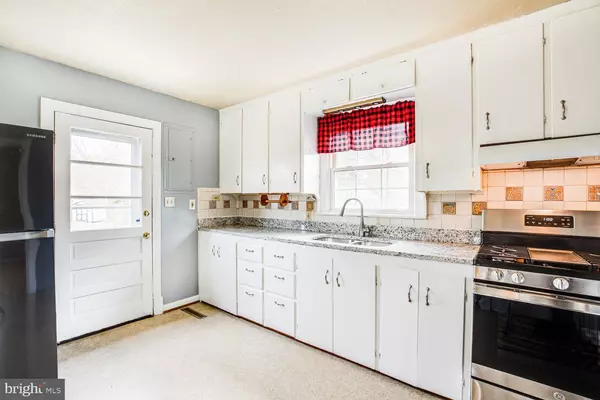$310,000
$299,900
3.4%For more information regarding the value of a property, please contact us for a free consultation.
16 WAYNE ST Fredericksburg, VA 22405
3 Beds
2 Baths
1,296 SqFt
Key Details
Sold Price $310,000
Property Type Single Family Home
Sub Type Detached
Listing Status Sold
Purchase Type For Sale
Square Footage 1,296 sqft
Price per Sqft $239
Subdivision Ferry Farms
MLS Listing ID VAST2007252
Sold Date 03/28/22
Style Cape Cod
Bedrooms 3
Full Baths 2
HOA Y/N N
Abv Grd Liv Area 1,296
Originating Board BRIGHT
Year Built 1952
Annual Tax Amount $1,582
Tax Year 2021
Lot Size 0.453 Acres
Acres 0.45
Property Description
Classic and tranquil Ferry Farm living await with this brick front beauty! 16 Wayne Street is what Cape Cod-style dreams are made of and it is all set for its new owner here in 2022. Built with love and care, this two-level home includes three bedrooms and two baths throughout its nearly 1,300 square feet of finished living space. Ferry Farm is and remains a no-HOA community! In addition to its timeless brick allure out front, the home has off-white siding and... a brand-new black roof as of November 2021!
Out back, youll find a fully fenced back yard with lots of great space. Two sheds convey with the space, both of which have stored lawn equipment, mowers, and everything in between throughout the years. Mature trees and Leyland cypresses dot the back yard space for added privacy, and youll even find a clothesline thats all yours, should you like to keep it. The front driveway is comprised of asphalt millings and was refreshed just three years ago. There is plenty of parking within the driveway and off-street parking is allowed here. Before walking inside the home, check out the all-new gleaming windows on its front side! Heading indoors, a rectangular living room space greets you with light-colored wood flooring and a staircase (with storage under it!) to the upper level. Additional main level communal areas include the attached kitchen and chair railing-draped dining room. Prepare to be totally charmed by the built-in hutch in the corner of the dining room it is all wood and is original to the 1952 build! The kitchen has newer stainless-steel appliances, freshly painted cabinetry with new hardware, brand new granite counter tops and neutral flooring. The full bathroom downstairs is a shower/tub combo with a new vanity and fresh tile work. And, yes, there is a main level bedroom! A laundry room with built-in shelving rounds out the main level space the machinery is staying. Upstairs are the homes two remaining bedrooms. Upon arrival to the upstairs landing, the smaller bedroom primed for a nice size nursery or office space is to the left and the primary bedroom is to the right. Angled ceilings, fresh paint and knotty pine flooring add that much more to the Cape Cod vibe! The primary bedroom has two closets and an ensuite bath complete with a shower set-up. For additional storage, the attic may be found in the primary suite as well. Core component-wise, the homes heat pump is approximately three years-old and its hot water heater has been recently upgraded. With this location, Downtown Fredericksburg is a five-minute drive over the new Chatham Bridge. Multiple commerce centers with grocery, dining and shopping options galore are within five minutes, too. For I-95 commuters, you have options - the Route 3, Massaponax and Route 17 exits are all within 15 minutes. Such a great opportunity in one of the Fredericksburg areas most time-tested communities!
Location
State VA
County Stafford
Zoning R1
Rooms
Main Level Bedrooms 1
Interior
Interior Features Carpet, Ceiling Fan(s), Chair Railings, Entry Level Bedroom, Family Room Off Kitchen, Kitchen - Eat-In, Primary Bath(s), Stall Shower, Tub Shower, Wood Floors
Hot Water Electric
Heating Forced Air
Cooling Central A/C
Flooring Wood, Ceramic Tile
Equipment Washer, Dryer, Exhaust Fan, Stove, Refrigerator
Fireplace N
Appliance Washer, Dryer, Exhaust Fan, Stove, Refrigerator
Heat Source Electric
Exterior
Exterior Feature Deck(s)
Fence Rear
Water Access N
Roof Type Asphalt
Accessibility None
Porch Deck(s)
Garage N
Building
Lot Description Rear Yard
Story 2
Foundation Crawl Space, Permanent
Sewer Public Sewer
Water Public
Architectural Style Cape Cod
Level or Stories 2
Additional Building Above Grade, Below Grade
Structure Type Dry Wall
New Construction N
Schools
Elementary Schools Ferry Farm
Middle Schools Dixon-Smith
High Schools Stafford
School District Stafford County Public Schools
Others
Senior Community No
Tax ID 54J 1J3 7
Ownership Fee Simple
SqFt Source Estimated
Special Listing Condition Standard
Read Less
Want to know what your home might be worth? Contact us for a FREE valuation!

Our team is ready to help you sell your home for the highest possible price ASAP

Bought with David D Luckenbaugh • Samson Properties

GET MORE INFORMATION





