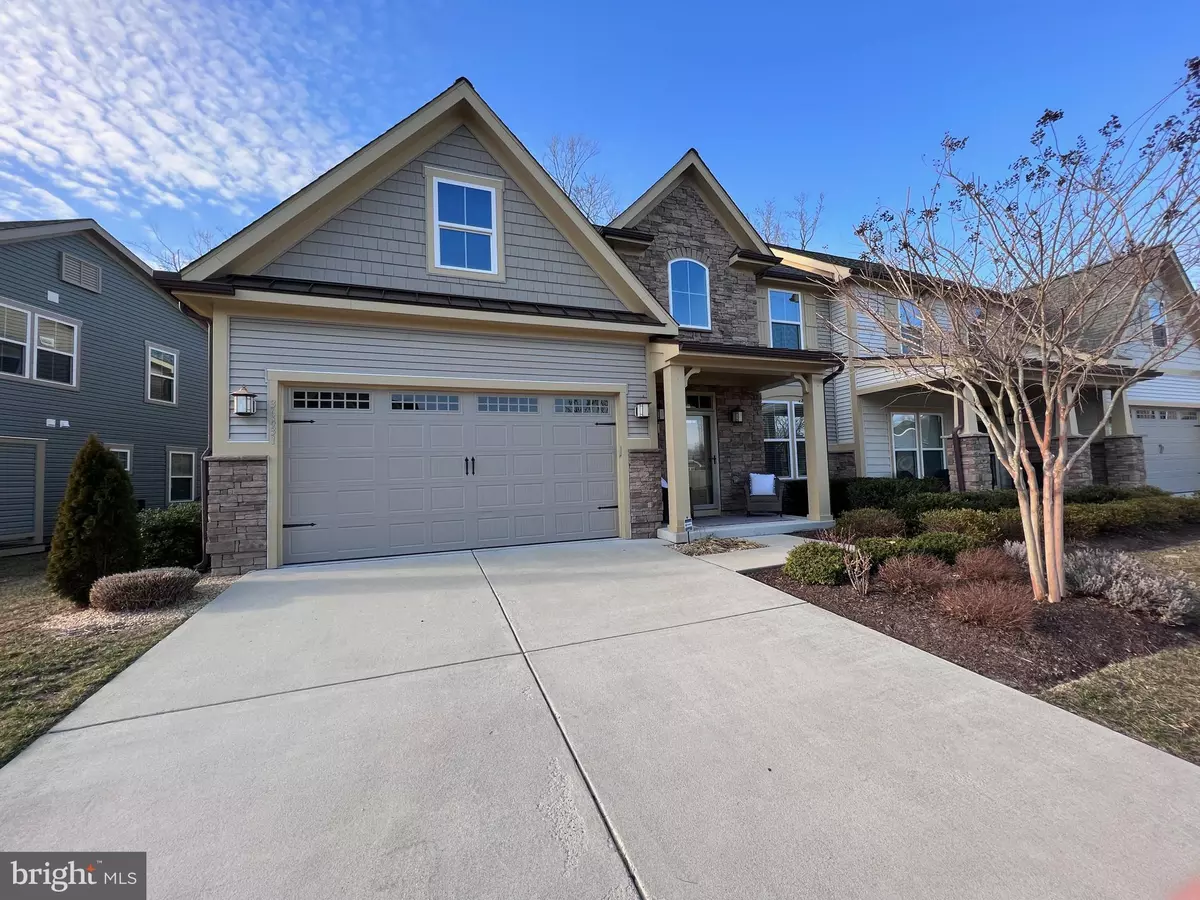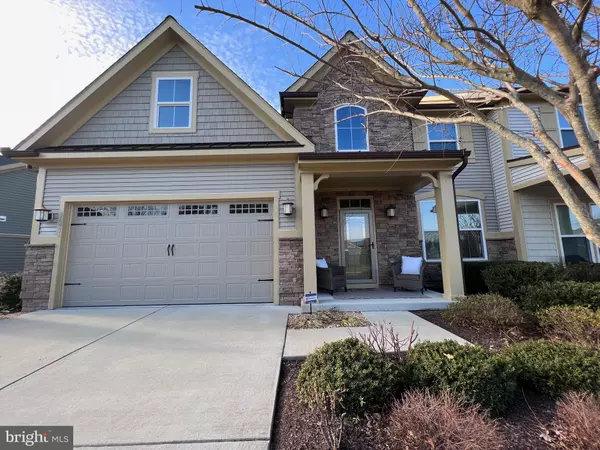$542,500
$545,000
0.5%For more information regarding the value of a property, please contact us for a free consultation.
36431 BUNKER CT #158 Frankford, DE 19945
4 Beds
3 Baths
2,400 SqFt
Key Details
Sold Price $542,500
Property Type Condo
Sub Type Condo/Co-op
Listing Status Sold
Purchase Type For Sale
Square Footage 2,400 sqft
Price per Sqft $226
Subdivision Forest Landing
MLS Listing ID DESU2015782
Sold Date 03/29/22
Style Carriage House,Craftsman,Villa
Bedrooms 4
Full Baths 2
Half Baths 1
Condo Fees $20/mo
HOA Fees $271/mo
HOA Y/N Y
Abv Grd Liv Area 2,400
Originating Board BRIGHT
Year Built 2016
Annual Tax Amount $1,129
Tax Year 2021
Lot Dimensions 0.00 x 0.00
Property Description
Original owners, Never been rented, Ashford townhouse on a Private Cul De Sac in Award Winning, Natelli developed Forest Landing! The main level features open concept at its finest. Beautiful granite countertops in the kitchen, as well as stainless steel GE Profile appliances, gas fireplace, full laundry room off the 2-car garage, owners bedroom with large walk-in closet and oversized en suite bathroom that includes frameless shower door, double bowl granite vanity top, and linen closet. Upstairs you have a loft/office space, 2 large bedrooms, full bath with shower/tub and granite vanity top, as well as the incredible bonus room/4th bedroom with recessed speakers ready to go for surround sound! Outside off of the morning room/dining area you have an incredible hardscaped patio with plenty of room for entertaining, grilling, and relaxing. Forest Landing has very low HOA fees, yet incredible amenities that include lawn maintenance, irrigation, painting and power washing, trash and recycle, unbelievable pool/clubhouse/fitness room, tennis, pickleball courts and firepit. This home will not disappoint!
Location
State DE
County Sussex
Area Baltimore Hundred (31001)
Zoning GR
Rooms
Other Rooms Dining Room, Primary Bedroom, Bedroom 2, Kitchen, Foyer, Breakfast Room, Bedroom 1, Laundry, Loft, Bathroom 1, Bonus Room, Primary Bathroom, Half Bath
Main Level Bedrooms 1
Interior
Interior Features Breakfast Area, Ceiling Fan(s), Chair Railings, Crown Moldings, Combination Kitchen/Living, Combination Dining/Living, Dining Area, Entry Level Bedroom, Family Room Off Kitchen, Floor Plan - Open, Kitchen - Eat-In, Kitchen - Table Space, Pantry, Primary Bath(s), Recessed Lighting, Sprinkler System, Tub Shower, Upgraded Countertops, Wainscotting, Walk-in Closet(s), Window Treatments, Wood Floors
Hot Water 60+ Gallon Tank, Electric
Heating Central, Forced Air, Heat Pump - Electric BackUp, Zoned
Cooling Central A/C
Flooring Carpet, Ceramic Tile, Engineered Wood, Laminated
Fireplaces Number 1
Fireplaces Type Gas/Propane, Mantel(s), Screen
Equipment Built-In Microwave, Dishwasher, Disposal, Built-In Range, Dryer - Front Loading, Dryer - Electric, Energy Efficient Appliances, Exhaust Fan, Extra Refrigerator/Freezer, Freezer, Oven - Double, Oven/Range - Electric, Stainless Steel Appliances, Washer, Water Heater
Furnishings Partially
Fireplace Y
Window Features Double Hung,Energy Efficient,Low-E,Insulated,Screens
Appliance Built-In Microwave, Dishwasher, Disposal, Built-In Range, Dryer - Front Loading, Dryer - Electric, Energy Efficient Appliances, Exhaust Fan, Extra Refrigerator/Freezer, Freezer, Oven - Double, Oven/Range - Electric, Stainless Steel Appliances, Washer, Water Heater
Heat Source Electric
Laundry Main Floor
Exterior
Exterior Feature Porch(es), Patio(s)
Parking Features Additional Storage Area, Garage - Front Entry, Garage Door Opener
Garage Spaces 4.0
Utilities Available Cable TV Available, Cable TV, Phone Connected, Propane
Water Access N
View Trees/Woods
Accessibility None
Porch Porch(es), Patio(s)
Attached Garage 2
Total Parking Spaces 4
Garage Y
Building
Lot Description Backs - Open Common Area, Backs to Trees, Cul-de-sac, Trees/Wooded
Story 2
Foundation Block
Sewer Public Sewer
Water Public
Architectural Style Carriage House, Craftsman, Villa
Level or Stories 2
Additional Building Above Grade, Below Grade
New Construction N
Schools
School District Indian River
Others
Pets Allowed Y
Senior Community No
Tax ID 134-16.00-40.00-158
Ownership Fee Simple
SqFt Source Estimated
Security Features Security System
Acceptable Financing Cash, Conventional
Listing Terms Cash, Conventional
Financing Cash,Conventional
Special Listing Condition Standard
Pets Allowed No Pet Restrictions
Read Less
Want to know what your home might be worth? Contact us for a FREE valuation!

Our team is ready to help you sell your home for the highest possible price ASAP

Bought with Dustin Oldfather • Compass

GET MORE INFORMATION





