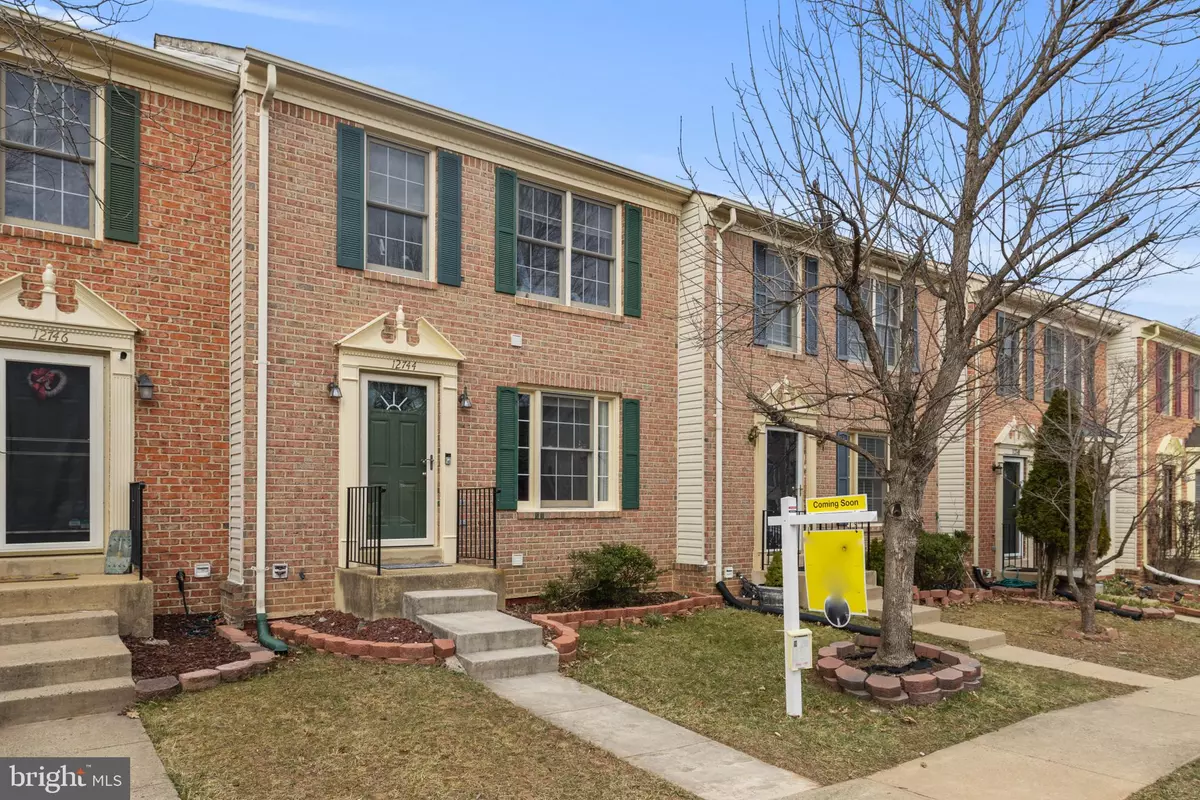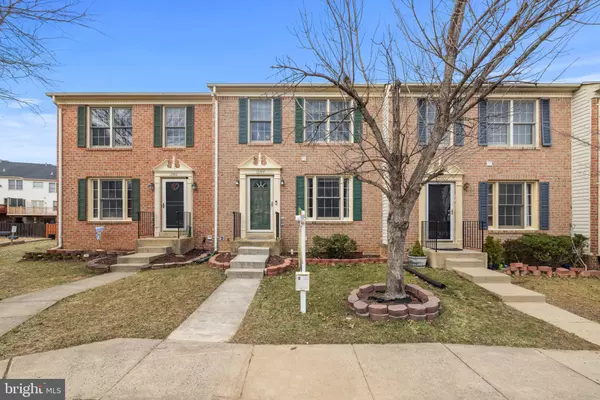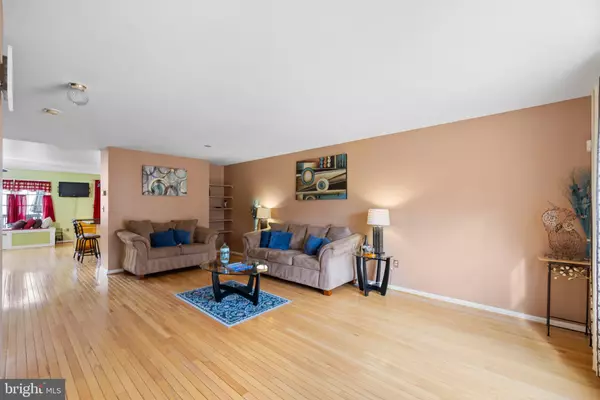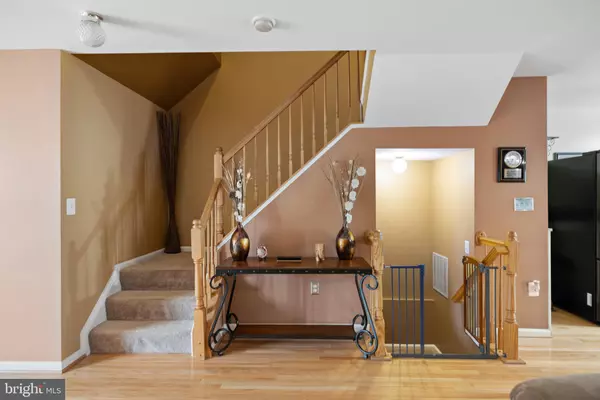$450,000
$440,000
2.3%For more information regarding the value of a property, please contact us for a free consultation.
12744 BOMBAY WAY Woodbridge, VA 22192
3 Beds
4 Baths
2,478 SqFt
Key Details
Sold Price $450,000
Property Type Townhouse
Sub Type Interior Row/Townhouse
Listing Status Sold
Purchase Type For Sale
Square Footage 2,478 sqft
Price per Sqft $181
Subdivision The Glen
MLS Listing ID VAPW2019206
Sold Date 03/31/22
Style Colonial
Bedrooms 3
Full Baths 3
Half Baths 1
HOA Fees $83/qua
HOA Y/N Y
Abv Grd Liv Area 1,680
Originating Board BRIGHT
Year Built 2000
Annual Tax Amount $4,379
Tax Year 2021
Lot Size 1,599 Sqft
Acres 0.04
Property Description
Get ready to be impressed! From the moment you walk in the door, you will feel at home with a spacious floorplan design in all common areas, including hardwood floors on the main level. Come fall in love with this amazing 3-4 Bedroom, 3.5 Bathroom home with 24x17 Living Room, 20x19 eat-in country kitchen with granite, stainless steel appliances, window seat, 31x19 multipurpose game/family/theater room on lower level with walkout basement, corner fireplace, full bath recently updated, and bonus room which could be an office or 4th bedroom (NTC). 12744 Bombay Way has been meticulously cared for. The open concept floor plan on the main and lower level is inviting and perfect for entertaining. The deck off the kitchen is made for relaxing and entertaining. The fenced-in back yard provides a private space for the kids or pets to play. The Primary Bedroom on the upper level includes a walk-in closet, cathedral ceilings, and a sizable ensuite with double sinks, separate tub & shower.
Two reserved parking spaces are located in front of property. Conveniently located near I-95, commuter lots, bus routes, and 4.6 miles from the VRE make for an easy commute to Quantico, the Pentagon and other DC locations. Many options for shopping, entertainment, pharmacy, grocery store, restaurants, and bus lines are within walking distance. Impressive property - don't miss this one!
Location
State VA
County Prince William
Zoning R16
Rooms
Other Rooms Living Room, Primary Bedroom, Bedroom 2, Bedroom 3, Kitchen, Game Room, Laundry, Bonus Room
Basement Outside Entrance, Rear Entrance, Full, Fully Finished
Interior
Interior Features Kitchen - Country, Kitchen - Island, Kitchen - Table Space
Hot Water Electric
Heating Forced Air
Cooling Central A/C
Flooring Hardwood, Carpet, Ceramic Tile
Fireplaces Number 1
Fireplaces Type Corner, Fireplace - Glass Doors, Gas/Propane, Heatilator
Equipment Dishwasher, Dryer, Exhaust Fan, Icemaker, Microwave, Refrigerator, Stove
Fireplace Y
Appliance Dishwasher, Dryer, Exhaust Fan, Icemaker, Microwave, Refrigerator, Stove
Heat Source Natural Gas
Laundry Basement
Exterior
Exterior Feature Deck(s)
Garage Spaces 2.0
Fence Privacy
Utilities Available Electric Available, Cable TV, Natural Gas Available
Water Access N
Roof Type Asphalt
Accessibility None
Porch Deck(s)
Total Parking Spaces 2
Garage N
Building
Story 2
Foundation Slab
Sewer Public Sewer
Water Public
Architectural Style Colonial
Level or Stories 2
Additional Building Above Grade, Below Grade
Structure Type Dry Wall,9'+ Ceilings,Cathedral Ceilings
New Construction N
Schools
School District Prince William County Public Schools
Others
HOA Fee Include Snow Removal,Trash
Senior Community No
Tax ID 8193-61-7888
Ownership Fee Simple
SqFt Source Estimated
Acceptable Financing Cash, Conventional, FHA, VA
Horse Property N
Listing Terms Cash, Conventional, FHA, VA
Financing Cash,Conventional,FHA,VA
Special Listing Condition Standard
Read Less
Want to know what your home might be worth? Contact us for a FREE valuation!

Our team is ready to help you sell your home for the highest possible price ASAP

Bought with Ingrid M Travis • Weichert, REALTORS

GET MORE INFORMATION





