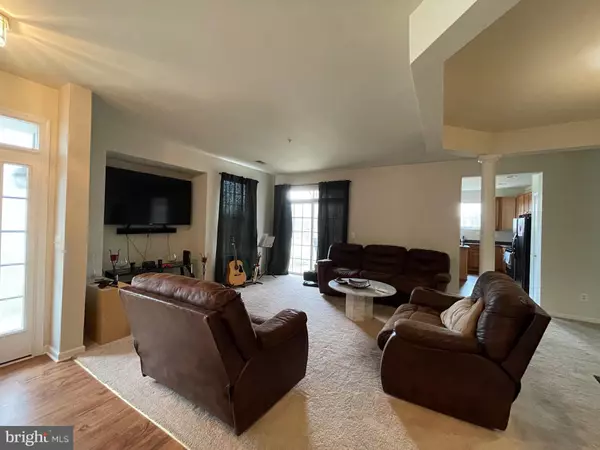$445,000
$445,000
For more information regarding the value of a property, please contact us for a free consultation.
13963 GULLANE DR Woodbridge, VA 22191
3 Beds
2 Baths
1,648 SqFt
Key Details
Sold Price $445,000
Property Type Condo
Sub Type Condo/Co-op
Listing Status Sold
Purchase Type For Sale
Square Footage 1,648 sqft
Price per Sqft $270
Subdivision Belmont Bay
MLS Listing ID VAPW2021098
Sold Date 03/31/22
Style Villa
Bedrooms 3
Full Baths 2
Condo Fees $330/mo
HOA Fees $70/mo
HOA Y/N Y
Abv Grd Liv Area 1,648
Originating Board BRIGHT
Year Built 2005
Annual Tax Amount $3,992
Tax Year 2021
Property Description
The Luxury villa-style condo in distinguished Belmont Bay is the commuter's dream.
This stunning unit features updated kitchen cabinets, gas range, countertop, island with breakfast bar, recently updated HVAC. Interior features a bright and open floor plan, new carpet, high-end laminate flooring, and 9 ft ceilings, Attached Garage.
Enjoy a well-appointed primary suite with a spacious walk-in closet and a luxury bath with double vanities and a soaking tub. Two secondary bedrooms share an updated bathroom. Amazing patio overlooks Golfcrouse, maintained wooded area is ready for weekend entertaining and relaxing.
HOA features a community pool, four tennis courts, and a lot more.
Walk to the Belmont Bay Marina, The Osprey's Golf Club At Belmont Bay, Dog Park, VRE, Amtrak, Occoquan Bay National Wildlife Refuge, Potomac Science Center, Convenient (4+) Slug lines (Ride Share) Easy access to I-95 and 123.
Location
State VA
County Prince William
Zoning PMD
Rooms
Main Level Bedrooms 3
Interior
Interior Features Carpet, Combination Dining/Living, Dining Area, Kitchen - Country, Kitchen - Eat-In, Kitchen - Galley, Kitchen - Island, Recessed Lighting, Soaking Tub, Tub Shower, Upgraded Countertops, Walk-in Closet(s)
Hot Water Natural Gas
Heating Central
Cooling Central A/C
Flooring Carpet, Luxury Vinyl Plank
Fireplace N
Heat Source Natural Gas
Laundry Dryer In Unit, Washer In Unit, Has Laundry
Exterior
Parking Features Garage - Front Entry
Garage Spaces 1.0
Utilities Available Natural Gas Available, Cable TV, Cable TV Available, Phone Available
Amenities Available Tennis Courts, Basketball Courts, Tot Lots/Playground, Golf Course
Water Access N
View Garden/Lawn, Trees/Woods
Accessibility None
Attached Garage 1
Total Parking Spaces 1
Garage Y
Building
Story 1
Unit Features Garden 1 - 4 Floors
Sewer Public Sewer
Water Public
Architectural Style Villa
Level or Stories 1
Additional Building Above Grade, Below Grade
New Construction N
Schools
School District Prince William County Public Schools
Others
Pets Allowed Y
HOA Fee Include Trash,Lawn Maintenance,Parking Fee,Road Maintenance,Snow Removal
Senior Community No
Tax ID 8492-12-6665.01
Ownership Condominium
Acceptable Financing Cash, Conventional, FHA, VHDA, VA
Listing Terms Cash, Conventional, FHA, VHDA, VA
Financing Cash,Conventional,FHA,VHDA,VA
Special Listing Condition Standard
Pets Allowed No Pet Restrictions
Read Less
Want to know what your home might be worth? Contact us for a FREE valuation!

Our team is ready to help you sell your home for the highest possible price ASAP

Bought with Iman Gobran • Weichert, REALTORS

GET MORE INFORMATION





