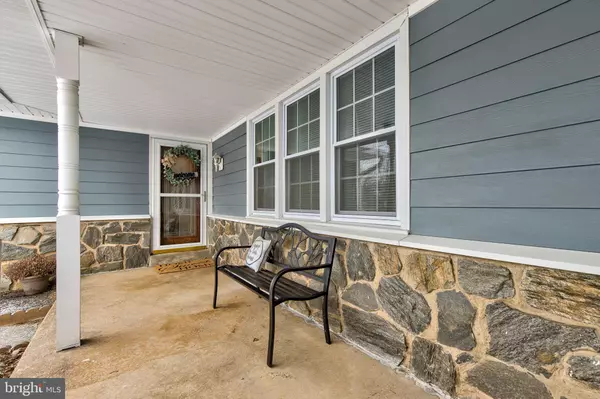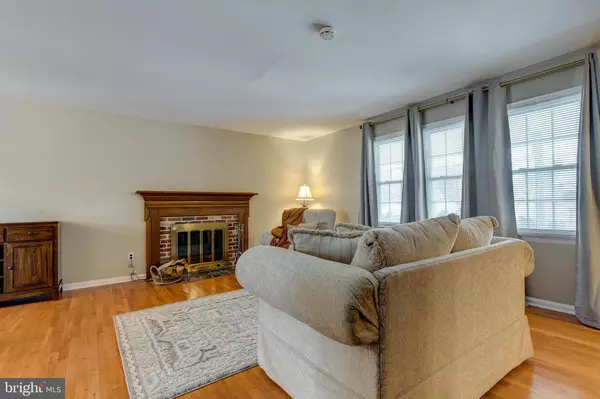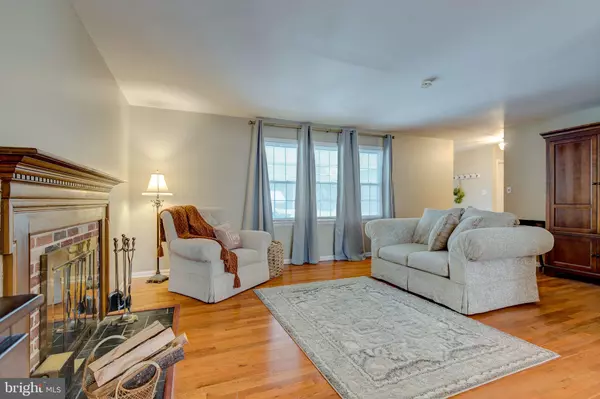$436,000
$435,000
0.2%For more information regarding the value of a property, please contact us for a free consultation.
2706 GRUBB RD Wilmington, DE 19810
3 Beds
2 Baths
1,900 SqFt
Key Details
Sold Price $436,000
Property Type Single Family Home
Sub Type Detached
Listing Status Sold
Purchase Type For Sale
Square Footage 1,900 sqft
Price per Sqft $229
Subdivision Chalfonte
MLS Listing ID DENC2017094
Sold Date 03/31/22
Style Ranch/Rambler
Bedrooms 3
Full Baths 2
HOA Y/N N
Abv Grd Liv Area 1,900
Originating Board BRIGHT
Year Built 1970
Annual Tax Amount $3,049
Tax Year 2021
Lot Size 10,890 Sqft
Acres 0.25
Lot Dimensions 90.00 x 120.00
Property Description
Only a job opportunity for the seller offers another property to become available for sale in the popular community of Chalfont in North Wilmington. This spacious home makes for a great starter and perfect for down-sizers, especially one seeking one-floor living space. Its layout offers a partially open floor plan on the main level with a kitchen, dining and living room and an additional bonus-family room. TWO fireplaces add to the coziness of this home - one in the living room and the another featuring a solid stone hearth in the great room. The kitchen, with stainless appliances and granite countertops, lead to a spacious 3-sided screened-in porch with great air flow on cool summer nights. The basement is partially finished and with creativity, you could make this an ideal gaming room or workout room. The backyard leads to other homes in the Chalfont neighborhood and has even been staked with markers in case you decide to fence the back for pets or kids. This rancher offers three bedrooms all with access to a hall bath. The larger bedroom has its own full bath. Features in this home include gas heat and gas hot water, central air, and updated kitchen. Garage is oversized and the driveway has room for additional cars with a niche carved out for easy turn-around. House has been freshly painted inside and the landscaping pulled to start fresh in the spring. Sellers are selling as-is. Very convenient to extensive shopping (Target, Lowes, Concord Mall, Trader Joes, Whole Foods, etc) with easy access to all the major routes. Less than 20 minutes away to both Amtrak train in Wilmington and to the Philadelphia airport - another bonus. Explore the possibilities and make this your next home sweet home.
Location
State DE
County New Castle
Area Brandywine (30901)
Zoning NC10
Rooms
Other Rooms Living Room, Dining Room, Primary Bedroom, Bedroom 2, Bedroom 3, Kitchen, Family Room, Laundry, Screened Porch
Basement Partially Finished
Main Level Bedrooms 3
Interior
Interior Features Kitchen - Gourmet, Kitchen - Island, Floor Plan - Open, Carpet, Entry Level Bedroom
Hot Water Natural Gas
Heating Forced Air
Cooling Central A/C
Flooring Carpet, Hardwood, Ceramic Tile
Fireplaces Number 2
Fireplaces Type Brick, Fireplace - Glass Doors, Wood
Equipment Dishwasher, Disposal, Dryer, Range Hood, Oven/Range - Electric, Refrigerator, Washer, Water Heater
Fireplace Y
Appliance Dishwasher, Disposal, Dryer, Range Hood, Oven/Range - Electric, Refrigerator, Washer, Water Heater
Heat Source Natural Gas
Laundry Main Floor
Exterior
Exterior Feature Screened, Enclosed
Parking Features Garage - Front Entry
Garage Spaces 6.0
Utilities Available Cable TV Available, Electric Available, Natural Gas Available, Sewer Available, Water Available
Water Access N
Roof Type Shingle
Accessibility None
Porch Screened, Enclosed
Attached Garage 2
Total Parking Spaces 6
Garage Y
Building
Lot Description Rear Yard
Story 1
Foundation Block
Sewer Public Sewer
Water Public
Architectural Style Ranch/Rambler
Level or Stories 1
Additional Building Above Grade, Below Grade
New Construction N
Schools
School District Brandywine
Others
Pets Allowed Y
Senior Community No
Tax ID 06-032.00-063
Ownership Fee Simple
SqFt Source Estimated
Acceptable Financing Cash, Conventional, FHA
Listing Terms Cash, Conventional, FHA
Financing Cash,Conventional,FHA
Special Listing Condition Standard
Pets Allowed No Pet Restrictions
Read Less
Want to know what your home might be worth? Contact us for a FREE valuation!

Our team is ready to help you sell your home for the highest possible price ASAP

Bought with S. Brian Hadley • Patterson-Schwartz-Hockessin

GET MORE INFORMATION





