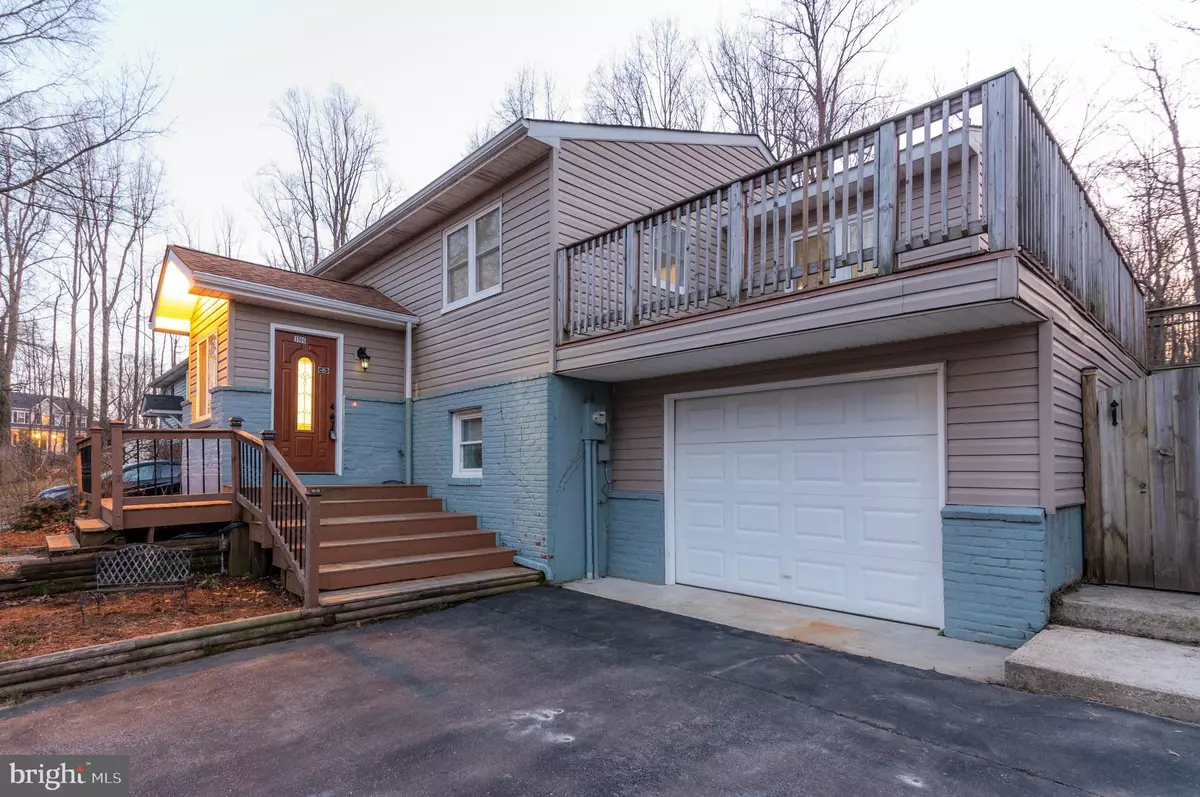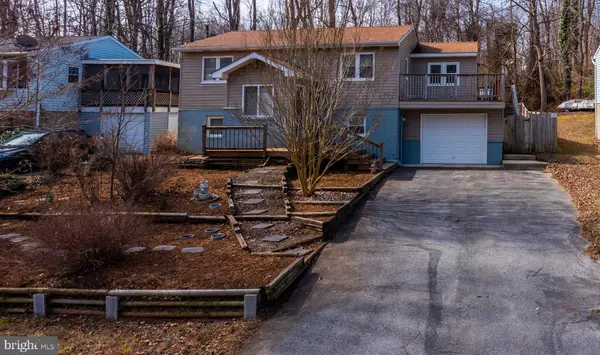$355,000
$365,000
2.7%For more information regarding the value of a property, please contact us for a free consultation.
3106 HIGHVIEW RD Chesapeake Beach, MD 20732
4 Beds
2 Baths
2,000 SqFt
Key Details
Sold Price $355,000
Property Type Single Family Home
Sub Type Detached
Listing Status Sold
Purchase Type For Sale
Square Footage 2,000 sqft
Price per Sqft $177
Subdivision Breezy Point
MLS Listing ID MDCA2004778
Sold Date 04/01/22
Style Split Foyer
Bedrooms 4
Full Baths 2
HOA Y/N N
Abv Grd Liv Area 1,138
Originating Board BRIGHT
Year Built 1983
Annual Tax Amount $3,488
Tax Year 2021
Lot Size 7,040 Sqft
Acres 0.16
Property Description
This is a Great Home located in a Quiet Beach Community on the Chesapeake Bay! 4 Bedrooms, 2 Baths, located in Breezy Point. Large Open kitchen with Granite Island and tons of cabinets. Engineered Wood Flooring throughout, Recessed lighting, Pocket doors, Crown Molding, Built in Book Shelves, and safe. Lower level primary suite -features lg Jacuzzi soaking tub and dual shower heads in a large walk in shower. Vaulted Ceiling in Foyer. Fenced level rear yard, stepped perennial garden w/ mature landscaping. 2 sheds w/ electric. HVAC replaced in 2020. Includes Deck, and attached Garage. Just a few Blocks to Sandy Beaches, Fishing Pier, Boat Ramps, and Slips! As a home owner you have free access to Breezy Point Beach, which is one of the areas finest beaches. Check out Breezy Point Beach and Campground web page. Enjoy 1/2 mile of sandy beach along the Chesapeake Bay. Swim in the netted swim area and you can find Shark Teeth and Fossils. Not far from Chesapeake and North Beaches, Restaurants, Shopping and all of the great activities the Chesapeake Bay has to offer. Easy commute to DC, Joint Base Andrews, Patuxent River NAS, northern VA, and Baltimore.
Location
State MD
County Calvert
Zoning R
Direction East
Rooms
Basement Connecting Stairway, Fully Finished
Main Level Bedrooms 2
Interior
Interior Features Ceiling Fan(s), Combination Kitchen/Dining, Family Room Off Kitchen, Floor Plan - Open, Kitchen - Eat-In, Kitchen - Island
Hot Water Electric
Heating Heat Pump(s), Forced Air
Cooling Ceiling Fan(s), Central A/C, Heat Pump(s)
Flooring Ceramic Tile, Laminated
Equipment Dishwasher, Dryer, Dryer - Electric, Dryer - Front Loading, Dual Flush Toilets, Oven/Range - Electric, Refrigerator, Stainless Steel Appliances, Washer, Washer - Front Loading, Washer/Dryer Stacked
Fireplace N
Window Features Double Hung
Appliance Dishwasher, Dryer, Dryer - Electric, Dryer - Front Loading, Dual Flush Toilets, Oven/Range - Electric, Refrigerator, Stainless Steel Appliances, Washer, Washer - Front Loading, Washer/Dryer Stacked
Heat Source Electric
Laundry Dryer In Unit, Washer In Unit
Exterior
Parking Features Garage - Front Entry
Garage Spaces 4.0
Fence Rear
Utilities Available Cable TV Available, Electric Available
Water Access Y
Water Access Desc Boat - Powered,Canoe/Kayak,Fishing Allowed,Personal Watercraft (PWC),Private Access,Public Access,Public Beach,Swimming Allowed,Waterski/Wakeboard
Roof Type Shingle
Accessibility Other
Attached Garage 1
Total Parking Spaces 4
Garage Y
Building
Lot Description Backs to Trees, Landscaping, No Thru Street, Rear Yard
Story 1.5
Foundation Block
Sewer Septic Exists
Water Well
Architectural Style Split Foyer
Level or Stories 1.5
Additional Building Above Grade, Below Grade
Structure Type Cathedral Ceilings,Dry Wall
New Construction N
Schools
School District Calvert County Public Schools
Others
Senior Community No
Tax ID 0502056127
Ownership Fee Simple
SqFt Source Assessor
Acceptable Financing Cash, Conventional, FHA, USDA, VA
Listing Terms Cash, Conventional, FHA, USDA, VA
Financing Cash,Conventional,FHA,USDA,VA
Special Listing Condition Standard
Read Less
Want to know what your home might be worth? Contact us for a FREE valuation!

Our team is ready to help you sell your home for the highest possible price ASAP

Bought with Ellen M Levy • RE/MAX Allegiance

GET MORE INFORMATION





