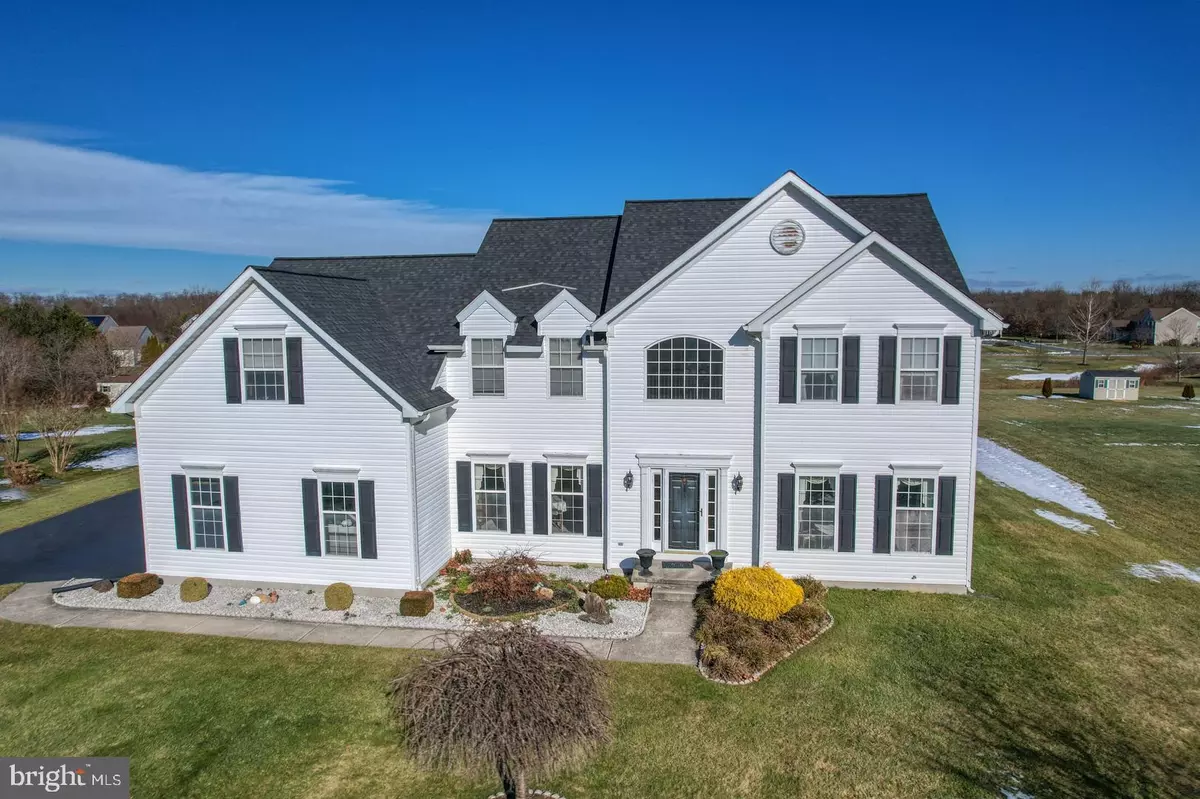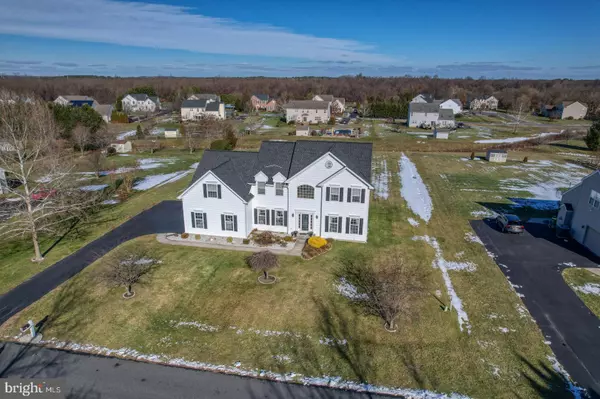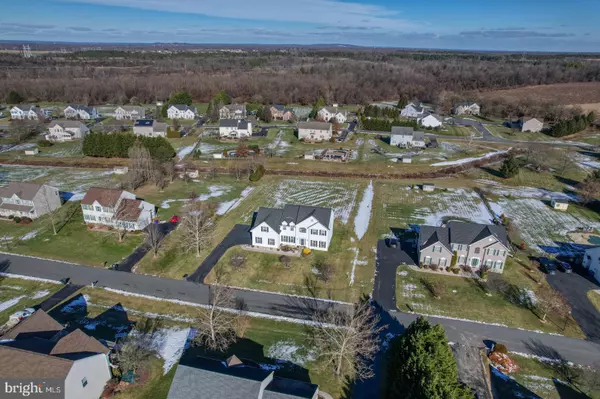$579,900
$579,000
0.2%For more information regarding the value of a property, please contact us for a free consultation.
5 CHANCELLORSVILLE CIR Middletown, DE 19709
4 Beds
3 Baths
2,975 SqFt
Key Details
Sold Price $579,900
Property Type Single Family Home
Sub Type Detached
Listing Status Sold
Purchase Type For Sale
Square Footage 2,975 sqft
Price per Sqft $194
Subdivision Fairview Farm
MLS Listing ID DENC2014556
Sold Date 04/01/22
Style Colonial
Bedrooms 4
Full Baths 2
Half Baths 1
HOA Fees $27/ann
HOA Y/N Y
Abv Grd Liv Area 2,975
Originating Board BRIGHT
Year Built 2000
Annual Tax Amount $3,308
Tax Year 2021
Lot Size 0.770 Acres
Acres 0.77
Property Description
Welcome home! This gorgeous 4 bedroom, 2.5 bath home is located in Fairview Farms in the desirable Appoquinimink school district. When you enter the home, you are greeted by a grand 2 story entrance. The dining room and formal living room are on either side. Entering into the kitchen, you will find Corian and granite counter tops, lots of cabinet space and a pantry. Off of the kitchen, you will find an office, walk in laundry room with outside access and a half bath. The great family room has vast ceilings, a gas fireplace and an additional staircase leading you to the back guest rooms. Additional square footage was added to the original layout with a builder bumpout. Lots of windows which provide all the natural light you will need completes this great room. Moving upstairs you will love the view from the overlooks. Through the double entry doors, you will find the master suite. Inside your own personal oasis, you have a separate sitting room with lots of possibilities. Past the big walk in closet is the bathroom, complete with a huge tub, walk in shower, double vanity, and linen closet. Completing the upstairs is 3 bedrooms, with ample closet space, a full bath and another linen closet. Outside is a huge level backyard that is a blank slate awaiting your personal touch. With it's prime location, excellent neighborhood and beautiful features, this is a home you won't want to miss!
Location
State DE
County New Castle
Area South Of The Canal (30907)
Zoning NC21
Rooms
Basement Unfinished
Interior
Interior Features Additional Stairway
Hot Water Natural Gas
Heating Forced Air
Cooling Central A/C
Fireplaces Number 1
Fireplace Y
Heat Source Natural Gas
Exterior
Parking Features Garage - Side Entry
Garage Spaces 2.0
Water Access N
Roof Type Asphalt
Accessibility None
Attached Garage 2
Total Parking Spaces 2
Garage Y
Building
Story 2
Foundation Concrete Perimeter
Sewer On Site Septic
Water Public
Architectural Style Colonial
Level or Stories 2
Additional Building Above Grade, Below Grade
New Construction N
Schools
School District Appoquinimink
Others
Senior Community No
Tax ID 1105700145
Ownership Fee Simple
SqFt Source Estimated
Acceptable Financing Cash, Conventional, VA
Listing Terms Cash, Conventional, VA
Financing Cash,Conventional,VA
Special Listing Condition Standard
Read Less
Want to know what your home might be worth? Contact us for a FREE valuation!

Our team is ready to help you sell your home for the highest possible price ASAP

Bought with Saeed Shakhshir • Patterson-Schwartz-Hockessin

GET MORE INFORMATION





