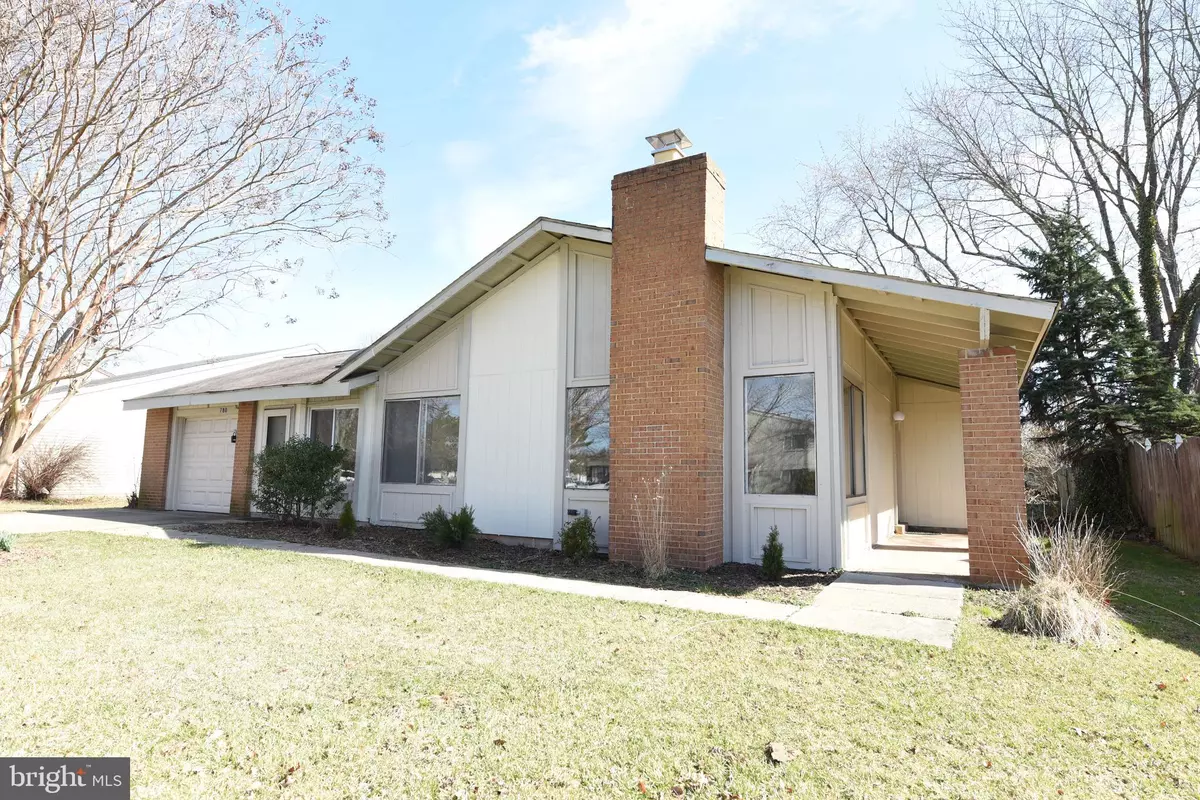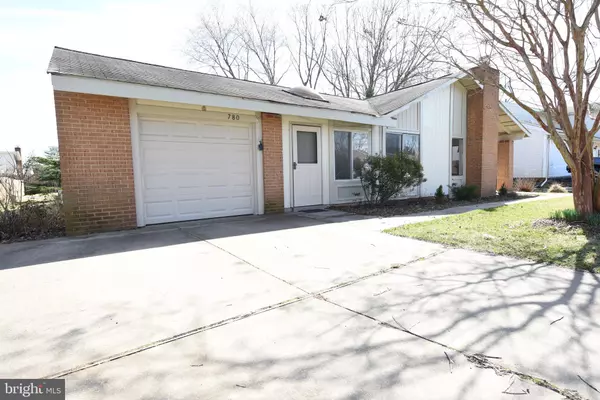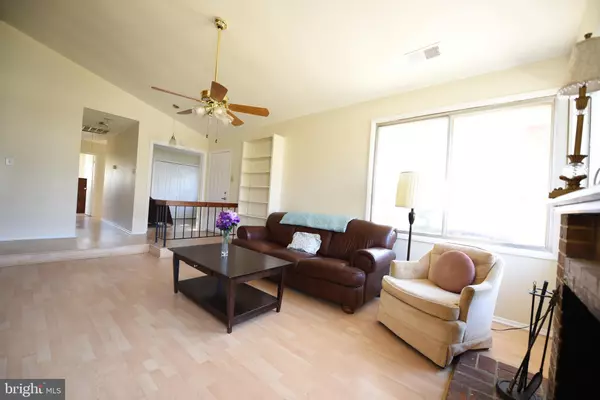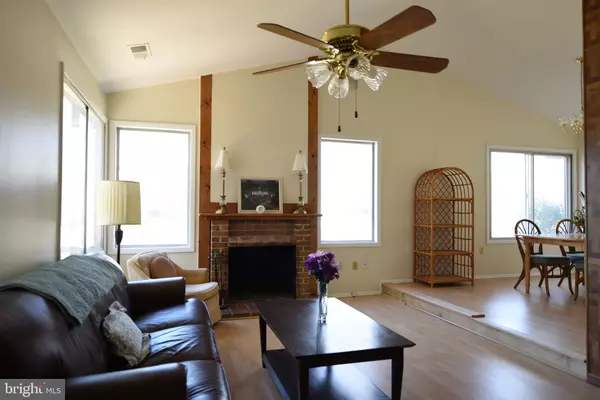$550,000
$535,000
2.8%For more information regarding the value of a property, please contact us for a free consultation.
780 SUGARLAND RUN DR Sterling, VA 20164
5 Beds
2 Baths
1,910 SqFt
Key Details
Sold Price $550,000
Property Type Single Family Home
Sub Type Detached
Listing Status Sold
Purchase Type For Sale
Square Footage 1,910 sqft
Price per Sqft $287
Subdivision Sugarland Run
MLS Listing ID VALO2019384
Sold Date 04/06/22
Style Contemporary
Bedrooms 5
Full Baths 2
HOA Fees $74/mo
HOA Y/N Y
Abv Grd Liv Area 1,910
Originating Board BRIGHT
Year Built 1974
Annual Tax Amount $4,946
Tax Year 2021
Lot Size 7,841 Sqft
Acres 0.18
Property Description
Single level living with main floor Primary bedroom with walk-in custom closet! This house is a must see with tons of natural lighting throughout, brand new flooring and brand new HVAC! Extended room for entertaining or as office space! New paint all through both inside and outside the house. It boasts five bedrooms, with an in law suite that also has its own entrance, and two full baths. Spacious garage with workshop and large backyard which backs to trails! Close to Dulles, Tysons, and Leesburg! Metro nearby! Available immediately!
Location
State VA
County Loudoun
Zoning 18
Rooms
Other Rooms Dining Room, Primary Bedroom, Bedroom 2, Bedroom 3, Bedroom 4, Kitchen, Family Room, Bathroom 1, Bathroom 2, Primary Bathroom
Main Level Bedrooms 5
Interior
Hot Water Natural Gas
Heating Central
Cooling Central A/C
Fireplaces Number 1
Equipment Dishwasher, Disposal, Dryer - Electric, Stove, Washer, Water Heater
Fireplace Y
Appliance Dishwasher, Disposal, Dryer - Electric, Stove, Washer, Water Heater
Heat Source Natural Gas
Exterior
Parking Features Garage - Front Entry, Inside Access
Garage Spaces 1.0
Amenities Available Basketball Courts, Bike Trail, Common Grounds, Community Center, Jog/Walk Path, Lake, Pool - Outdoor, Tennis Courts, Tot Lots/Playground, Volleyball Courts, Water/Lake Privileges
Water Access N
Accessibility None
Road Frontage City/County
Attached Garage 1
Total Parking Spaces 1
Garage Y
Building
Story 1
Foundation Slab
Sewer Public Sewer
Water Public
Architectural Style Contemporary
Level or Stories 1
Additional Building Above Grade, Below Grade
New Construction N
Schools
High Schools Dominion
School District Loudoun County Public Schools
Others
HOA Fee Include Pool(s)
Senior Community No
Tax ID 012381600000
Ownership Fee Simple
SqFt Source Assessor
Special Listing Condition Standard
Read Less
Want to know what your home might be worth? Contact us for a FREE valuation!

Our team is ready to help you sell your home for the highest possible price ASAP

Bought with Paul Wilmot • Capital Center
GET MORE INFORMATION





