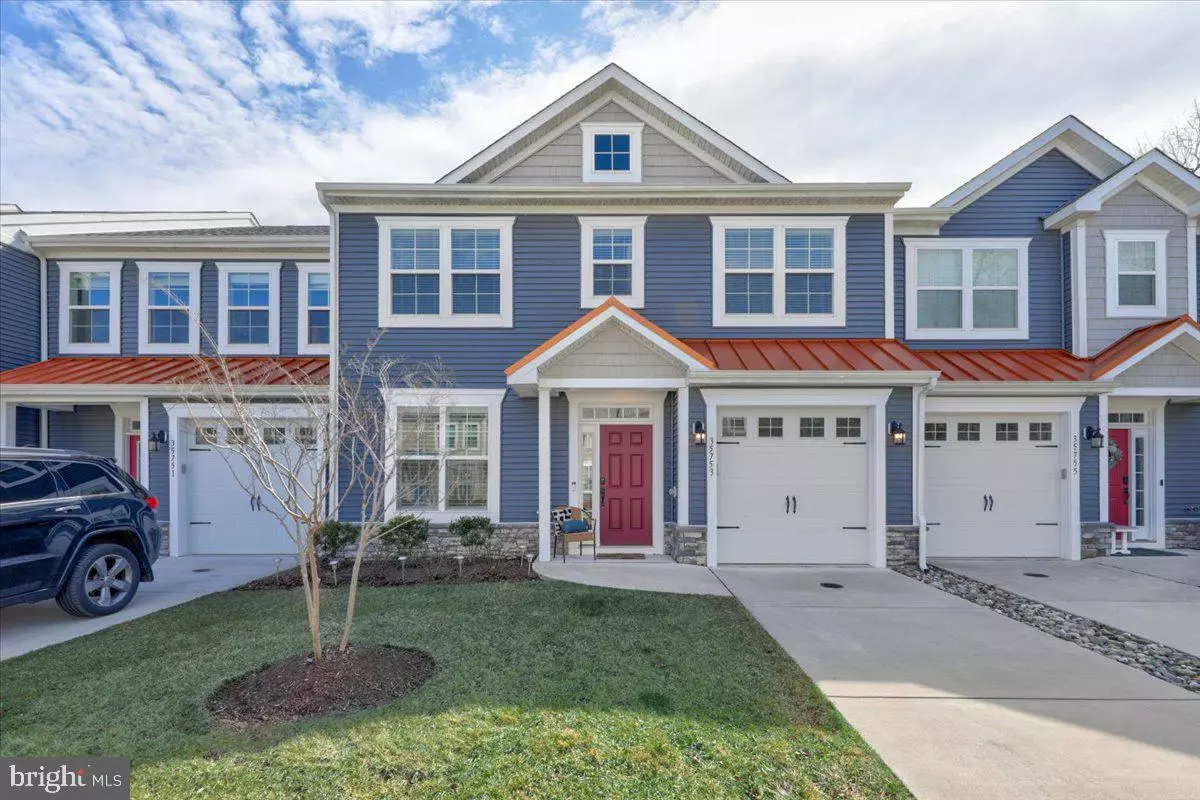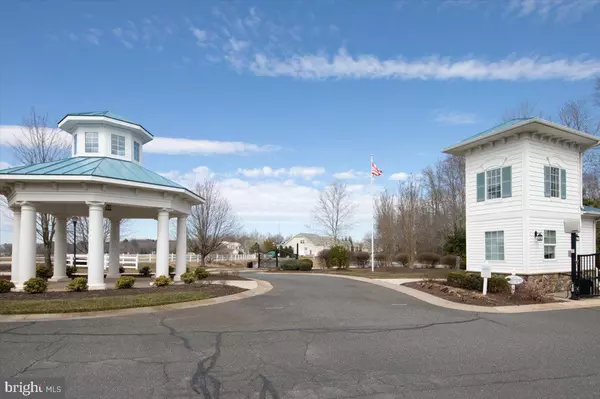$511,700
$509,000
0.5%For more information regarding the value of a property, please contact us for a free consultation.
35753 CARMEL TER #C34 Rehoboth Beach, DE 19971
4 Beds
3 Baths
2,500 SqFt
Key Details
Sold Price $511,700
Property Type Condo
Sub Type Condo/Co-op
Listing Status Sold
Purchase Type For Sale
Square Footage 2,500 sqft
Price per Sqft $204
Subdivision Sawgrass At White Oak Creek
MLS Listing ID DESU2017312
Sold Date 04/08/22
Style Other
Bedrooms 4
Full Baths 2
Half Baths 1
Condo Fees $325/mo
HOA Y/N N
Abv Grd Liv Area 2,500
Originating Board BRIGHT
Year Built 2019
Property Description
Beautifully appointed 4 BR/2.5 Bath townhome offered partially furnished with many upgrades included! This is one of the largest 2 story townhomes offered in Sawgrass! Conveniently located in Sawgrass South, a lovely amenity rich community that is only minutes to Rehoboth Beach and boardwalk! The 1st floor features gorgeous LVP flooring throughout all main living spaces, an open floor plan, spacious sun room with an open and airy feel and a fireplace! An ideal owner's suite is located on the 1st floor and complete with tray ceilings and recessed lighting. The large owner's bathroom has a walk in tile shower, double vanity sinks with granite tops and spacious linen & walk-in closet! The kitchen has beautiful granite countertops with lots of work space, a center island, SS appliances with gas range, ungraded white cabinets, a pantry & wine cooler. The 2nd level of this home has 3 large guest bedrooms each with walk-in closets, a spacious bathroom and a loft area perfect for entertaining! Other great features worth mentioning are the plantation shutters, alarm system, recessed lighting and beadboard doors! The rear of this home offers lots of privacy and a patio for your outdoor summer enjoyment! Great beach getaway or year round home ready for your enjoyment!
Location
State DE
County Sussex
Area Lewes Rehoboth Hundred (31009)
Zoning MR
Rooms
Other Rooms Dining Room, Primary Bedroom, Kitchen, Great Room, Loft, Additional Bedroom
Main Level Bedrooms 1
Interior
Interior Features Kitchen - Island, Ceiling Fan(s), Crown Moldings, Dining Area, Entry Level Bedroom, Floor Plan - Open, Recessed Lighting, Upgraded Countertops, Walk-in Closet(s), Window Treatments, Wood Floors
Hot Water Propane
Heating Forced Air
Cooling Central A/C
Flooring Carpet, Hardwood, Tile/Brick
Fireplaces Number 1
Fireplaces Type Gas/Propane
Equipment Icemaker, Refrigerator, Microwave, Oven/Range - Gas, Built-In Microwave, Dishwasher, Disposal, Dryer - Electric, Stainless Steel Appliances, Washer
Fireplace Y
Appliance Icemaker, Refrigerator, Microwave, Oven/Range - Gas, Built-In Microwave, Dishwasher, Disposal, Dryer - Electric, Stainless Steel Appliances, Washer
Heat Source Propane - Metered
Laundry Main Floor
Exterior
Exterior Feature Patio(s)
Parking Features Garage - Front Entry
Garage Spaces 2.0
Amenities Available Basketball Courts, Community Center, Fitness Center, Party Room, Gated Community, Pool - Outdoor, Swimming Pool, Tennis Courts
Water Access N
View Trees/Woods
Roof Type Architectural Shingle
Accessibility None
Porch Patio(s)
Attached Garage 1
Total Parking Spaces 2
Garage Y
Building
Lot Description Landscaping
Story 2
Foundation Slab
Sewer Public Sewer
Water Public
Architectural Style Other
Level or Stories 2
Additional Building Above Grade
Structure Type Vaulted Ceilings
New Construction N
Schools
School District Cape Henlopen
Others
Pets Allowed Y
HOA Fee Include Lawn Maintenance
Senior Community No
Tax ID 334-19.00-1389-C34
Ownership Fee Simple
SqFt Source Estimated
Security Features Security Gate,Security System
Acceptable Financing Cash, Conventional
Listing Terms Cash, Conventional
Financing Cash,Conventional
Special Listing Condition Standard
Pets Allowed Number Limit, Dogs OK, Cats OK
Read Less
Want to know what your home might be worth? Contact us for a FREE valuation!

Our team is ready to help you sell your home for the highest possible price ASAP

Bought with BARROWS AND ASSOCIATES • Monument Sotheby's International Realty
GET MORE INFORMATION





