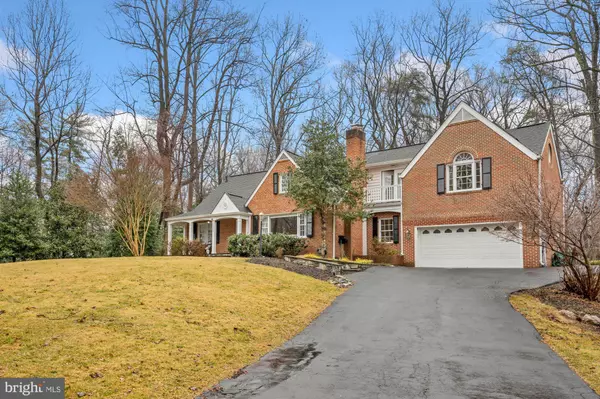$1,500,000
$1,350,000
11.1%For more information regarding the value of a property, please contact us for a free consultation.
12007 BROOKHAVEN DR Silver Spring, MD 20902
5 Beds
7 Baths
5,261 SqFt
Key Details
Sold Price $1,500,000
Property Type Single Family Home
Sub Type Detached
Listing Status Sold
Purchase Type For Sale
Square Footage 5,261 sqft
Price per Sqft $285
Subdivision Springbrook Forest
MLS Listing ID MDMC2037456
Sold Date 04/08/22
Style Colonial
Bedrooms 5
Full Baths 5
Half Baths 2
HOA Y/N N
Abv Grd Liv Area 3,804
Originating Board BRIGHT
Year Built 1952
Annual Tax Amount $6,035
Tax Year 2021
Lot Size 0.965 Acres
Acres 0.97
Property Description
Sq Ft. in Public Records incorrect. Home is approx. 5261 finished sq ft. Floorplans with photos.
Stunning 5-bedroom, 7-bath brick Colonial in Springbrook Forest, a breathtaking community of beautiful homes on large lots in serene, wooded setting adjacent to Brookside Gardens, the nature center, horse stables and all the park has to offer. Beautifully upgraded and expanded by loving owners of thirty- three years, this home offers wonderful charm, space, updates, enormous storage space, and exquisite treed views throughout.
As you enter the home, there are stunning views to the rear of the home of the wooded backyard through a wall of floor-to-ceiling windows in the family room. This expansive, sun-filled family room/kitchen/dining combination, added in 2003, spans the full back of the home and features a floor-to-ceiling stone fireplace, recessed lights, dining area and a large chef’s kitchen. Designed for the gourmet cook, the kitchen includes a work/storage island, 5-burner gas cooktop, Sub-Zero refrigerator, two sinks, two built-in ovens and a warming oven. Operable skylights can be opened and closed by remote.
Also on the first floor is a separate dining room with lovely moldings, a piano/sitting room, a powder room and mudroom with built-in storage connecting to the two-car garage. The left wing of the first floor includes a bedroom, full bath, and private office with built-in desk overlooking the backyard.
Upstairs are four bedrooms, including a large master suite with 16-foot ceilings, enormous walk-in closet, and two Palladian windows. A delightful window box and built-in bookshelves invite curling up with a book. Off the master, French doors open to a princess balcony – a delightful spot for relaxing with a glass of wine. There are three full baths, including a luxury master bath with Jacuzzi® tub, rain shower and marble floor. Two bedrooms share a full hall bath, and one with an en-suite.
The finished lower level offers flexible space for all kinds of recreation. The rec room/family room has space for a pool table and TV/movie area. Down a few stairs is a play/workout room with a full wall of storage closets. Off the playroom is an additional storage room. There is another full bath with shower on this level. Outside, the tiered rear yard is an entertainer’s dream, with flagstone patio, grill space, sound system for music, and towering trees for privacy, and views, views, views.
Springbrook Forest is a stunning, one-of-a-kind walkable neighborhood. At the end of Brookhaven is a park with walking trails that lead to a fish pond, Rock Creek Park, Wheaton Park Stables, Brookside Gardens and Kemp Mill Shopping Center. Wheaton and Glenmont Metro stations a just a few minutes’ drive.
OPEN HOUSE THURSDAY 4-6PM. ALL WELCOME!
Location
State MD
County Montgomery
Zoning RE1
Rooms
Basement Fully Finished, Heated, Improved, Interior Access
Main Level Bedrooms 1
Interior
Hot Water Natural Gas
Heating Central
Cooling Central A/C
Fireplaces Number 2
Fireplace Y
Heat Source Natural Gas
Exterior
Parking Features Garage - Front Entry
Garage Spaces 2.0
Water Access N
Accessibility None
Attached Garage 2
Total Parking Spaces 2
Garage Y
Building
Story 3
Foundation Block
Sewer Public Sewer
Water Public
Architectural Style Colonial
Level or Stories 3
Additional Building Above Grade, Below Grade
New Construction N
Schools
Elementary Schools Kemp Mill
Middle Schools Odessa Shannon
High Schools Northwood
School District Montgomery County Public Schools
Others
Senior Community No
Tax ID 161301164573
Ownership Fee Simple
SqFt Source Assessor
Special Listing Condition Standard
Read Less
Want to know what your home might be worth? Contact us for a FREE valuation!

Our team is ready to help you sell your home for the highest possible price ASAP

Bought with Judith Shields • Long & Foster Real Estate, Inc.

GET MORE INFORMATION





