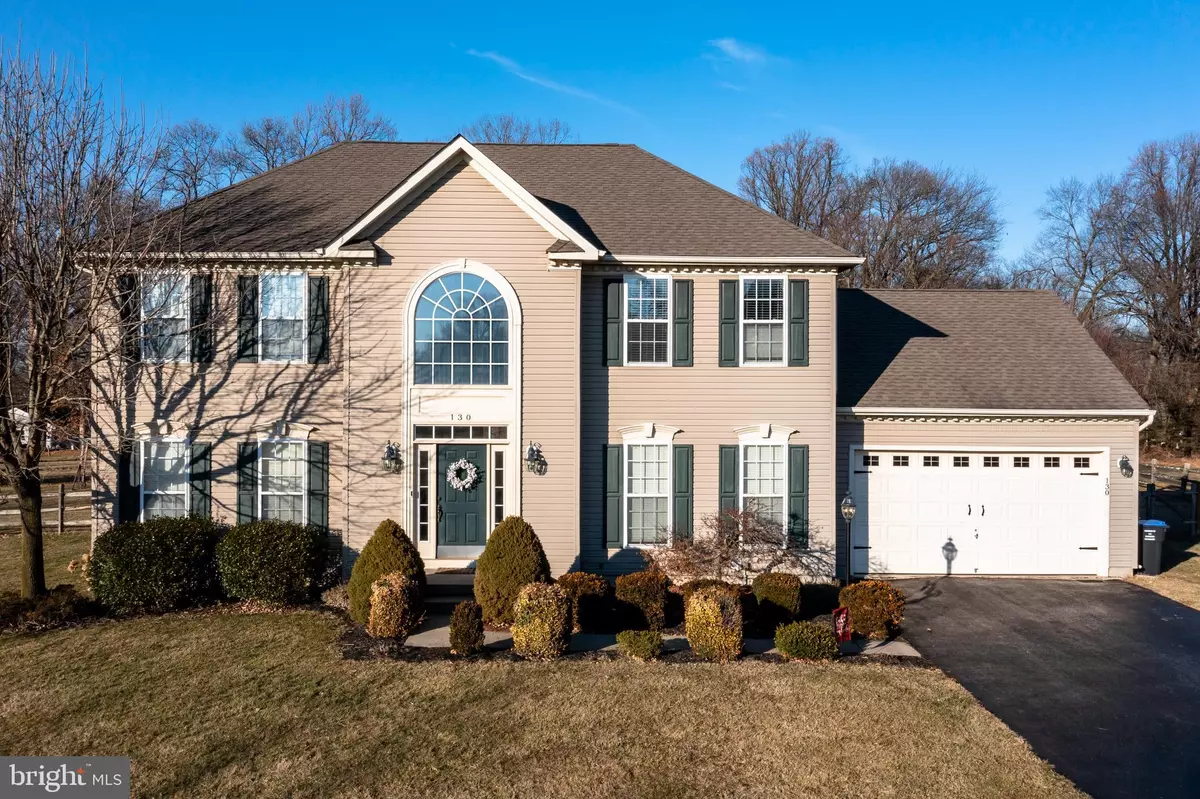$480,500
$450,000
6.8%For more information regarding the value of a property, please contact us for a free consultation.
130 HEMLOCK DR Cochranville, PA 19330
4 Beds
4 Baths
3,603 SqFt
Key Details
Sold Price $480,500
Property Type Single Family Home
Sub Type Detached
Listing Status Sold
Purchase Type For Sale
Square Footage 3,603 sqft
Price per Sqft $133
Subdivision Country Walk
MLS Listing ID PACT2018438
Sold Date 04/29/22
Style Colonial
Bedrooms 4
Full Baths 3
Half Baths 1
HOA Fees $48/ann
HOA Y/N Y
Abv Grd Liv Area 2,840
Originating Board BRIGHT
Year Built 2006
Annual Tax Amount $6,545
Tax Year 2021
Lot Size 0.595 Acres
Acres 0.6
Lot Dimensions 0.00 x 0.00
Property Description
Welcome to 130 Hemlock in Cochranville's highly sought-after community of Country Walk! This Luxury 4 BR 3.1 Bath home boasts over 3600 sq ft of finished living space and is positioned on a gorgeous lot backed up to 25 acres of Country Walks green space which includes a walking trail around the neighborhood and wetlands. Numerous updates throughout include Fresh Paint, beautiful Hickory Hardwood Floors on much of the first and second floors, newer 12x18 shed, and the list goes on... Established professional landscaping lead to the front porch. 2-story foyer with french doors to a Professional Office as well as a Formal Dining Room which accesses the beautiful granite Kitchen with Large Center Island, open views of the Great Room with floor-to-ceiling stone gas fireplace. The Sunroom provides an abundance of natural light, access to the rear deck with a pergola, and a flat-fenced backyard. This level is finished with main floor laundry and a 2-car garage. Upstairs, the Primary Bedroom Suite with a walk-in closet and full bath. Down the hall, 3 nice-sized bedrooms share a Full Bath. The finished lower level provides even more space for whatever suits and includes a full bathroom and egress in case a 5th bedroom suite is desired while maintaining plenty of storage. Truly a fantastic home and minutes to the conveniences of Jennersville, 15 minutes to Kennett Square, a beautiful drive to West Chester through the Brandywine Valley, or a straight shot to Philadelphia and international travel plus it is ready to go! ***Home was pre-inspected by the Sellers prior to listing home. Please provide feedback and request the inspection report if interested after showing the home***
Location
State PA
County Chester
Area Londonderry Twp (10346)
Zoning RA
Rooms
Other Rooms Dining Room, Primary Bedroom, Bedroom 2, Bedroom 3, Kitchen, Family Room, Bedroom 1, Laundry, Other, Office, Attic
Basement Full, Partially Finished
Interior
Interior Features Primary Bath(s), Kitchen - Island, Ceiling Fan(s), Kitchen - Eat-In, Crown Moldings, Family Room Off Kitchen, Walk-in Closet(s), Wood Floors
Hot Water Propane
Heating Forced Air
Cooling Central A/C
Flooring Fully Carpeted, Tile/Brick, Hardwood
Fireplaces Number 1
Fireplaces Type Gas/Propane
Fireplace Y
Heat Source Propane - Leased
Laundry Main Floor
Exterior
Exterior Feature Deck(s)
Parking Features Inside Access
Garage Spaces 2.0
Fence Partially
Utilities Available Propane
Water Access N
Roof Type Shingle
Accessibility None
Porch Deck(s)
Attached Garage 2
Total Parking Spaces 2
Garage Y
Building
Lot Description Level, Open, Backs - Open Common Area
Story 2
Foundation Concrete Perimeter
Sewer On Site Septic
Water Public
Architectural Style Colonial
Level or Stories 2
Additional Building Above Grade, Below Grade
New Construction N
Schools
School District Octorara Area
Others
HOA Fee Include Common Area Maintenance,Snow Removal,Insurance
Senior Community No
Tax ID 46-02 -0175
Ownership Fee Simple
SqFt Source Assessor
Acceptable Financing Conventional, Cash, FHA, VA
Listing Terms Conventional, Cash, FHA, VA
Financing Conventional,Cash,FHA,VA
Special Listing Condition Standard
Read Less
Want to know what your home might be worth? Contact us for a FREE valuation!

Our team is ready to help you sell your home for the highest possible price ASAP

Bought with Jennifer Whayland • Compass

GET MORE INFORMATION





