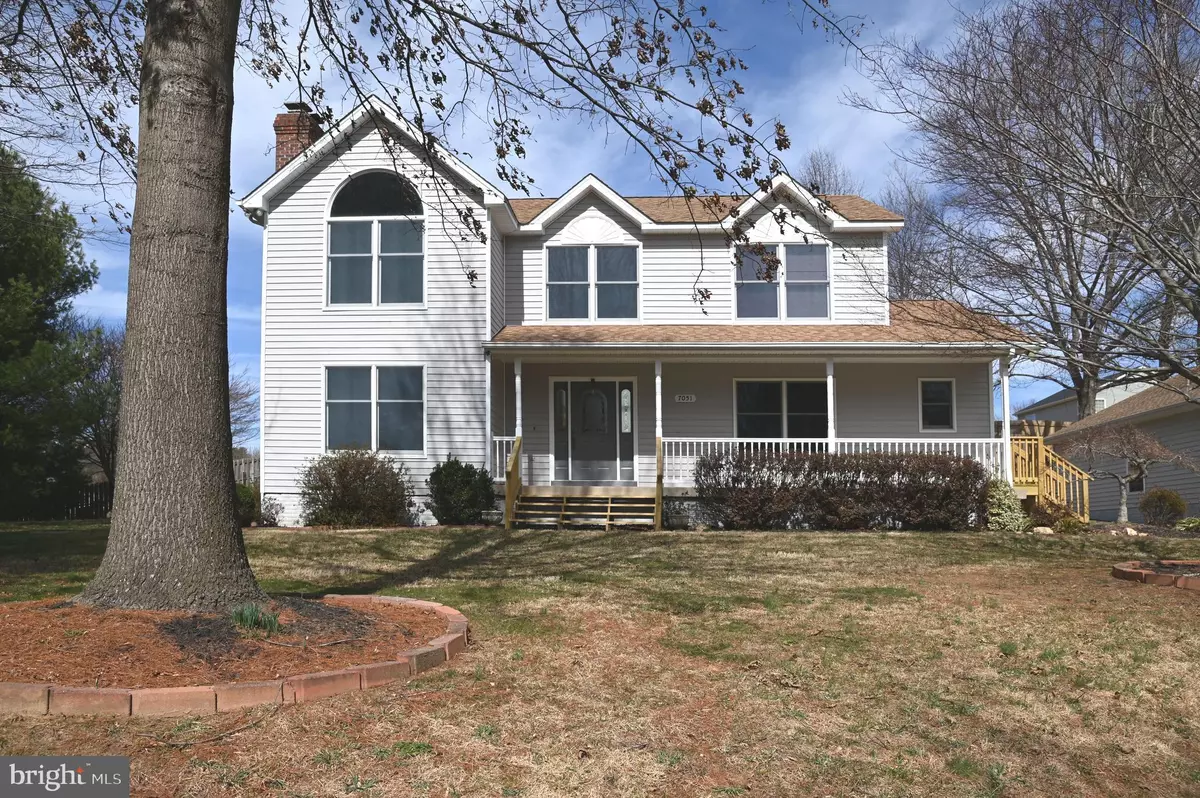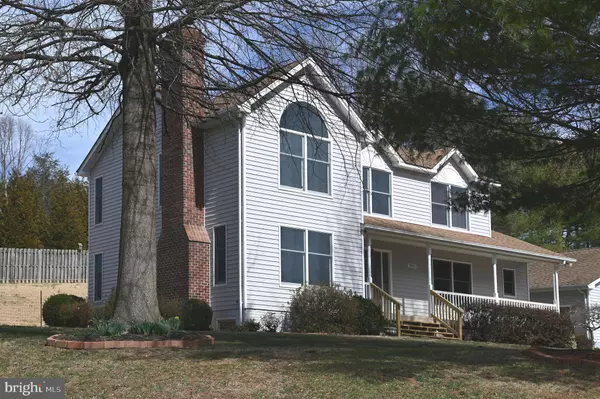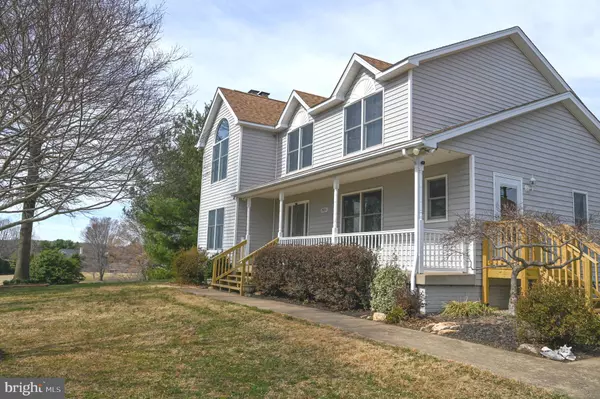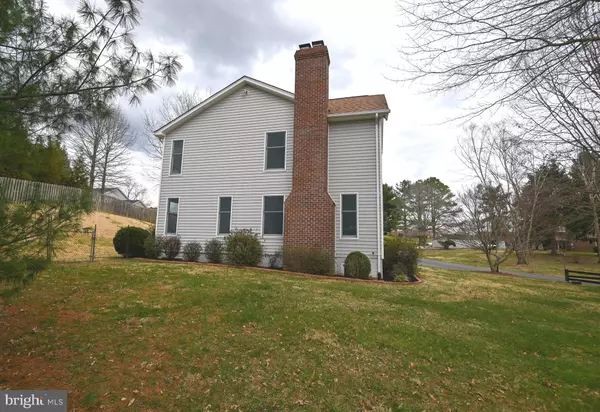$603,500
$529,900
13.9%For more information regarding the value of a property, please contact us for a free consultation.
7051 SKYLAND DR Warrenton, VA 20187
4 Beds
3 Baths
2,484 SqFt
Key Details
Sold Price $603,500
Property Type Single Family Home
Sub Type Detached
Listing Status Sold
Purchase Type For Sale
Square Footage 2,484 sqft
Price per Sqft $242
Subdivision None Available
MLS Listing ID VAFQ2003560
Sold Date 04/11/22
Style Colonial
Bedrooms 4
Full Baths 2
Half Baths 1
HOA Y/N N
Abv Grd Liv Area 2,484
Originating Board BRIGHT
Year Built 1998
Annual Tax Amount $3,715
Tax Year 2021
Lot Size 1.189 Acres
Acres 1.19
Property Description
Pride of ownership shows in this immaculately maintained custom-built colonial on the DC side of Warrenton. This home is perfectly situated, whether you are running errands or commuting to points north or south. Only five minutes to Warrenton and fifteen minutes to Gainesville, Haymarket and Route I-66. Do you work from home? You are sure to be productive in the light-filled first floor office with the high-speed Comcast internet that is available. The open floor plan with a large country kitchen featuring oak cabinets, eating area and family room across the entire back of the home is great for entertaining or quiet evenings at home. The nice size living room with wood stove will keep you cozy all winter long. Four large bedrooms and two bathrooms can be found on the upper level. The upstairs hallway bathroom has been tastefully renovated. The entire home was recently painted in neutral tones and there is new carpet throughout the second floor. Other updates include bamboo hardwoods in the family room, living room and office; luxury vinyl tile in the kitchen; a new refrigerator and microwave; and an updated half bathroom. A central vacuum system makes cleaning a breeze. The unfinished basement with bathroom rough-in is ready for your creative vision. A detached over-sized two car garage (33' x 29') even has a second level storage area. Two sheds and one long run-in shed provide ample storage for your outdoor items. Enjoy the beautiful park-like setting on 1.19 acres with established flower beds and mature trees which provide plenty of privacy and shade. The partially fenced back yard is perfect for pets. Have you ever wanted to plant a large garden? This property has an ideal spot! No HOA.
Location
State VA
County Fauquier
Zoning R1
Rooms
Other Rooms Living Room, Primary Bedroom, Bedroom 2, Bedroom 3, Bedroom 4, Kitchen, Family Room, Basement, Breakfast Room, Office
Basement Full, Unfinished
Interior
Interior Features Attic, Breakfast Area, Carpet, Ceiling Fan(s), Central Vacuum, Family Room Off Kitchen, Floor Plan - Open, Pantry, Soaking Tub, Wood Floors, Wood Stove
Hot Water Natural Gas
Heating Forced Air
Cooling Central A/C, Ceiling Fan(s)
Equipment Built-In Microwave, Air Cleaner, Central Vacuum, Dishwasher, Dryer - Gas, Humidifier, Icemaker, Oven/Range - Gas, Refrigerator, Washer, Water Heater
Fireplace N
Appliance Built-In Microwave, Air Cleaner, Central Vacuum, Dishwasher, Dryer - Gas, Humidifier, Icemaker, Oven/Range - Gas, Refrigerator, Washer, Water Heater
Heat Source Natural Gas
Exterior
Parking Features Garage - Front Entry, Garage Door Opener, Additional Storage Area, Oversized
Garage Spaces 2.0
Fence Board
Utilities Available Cable TV
Water Access N
Roof Type Shingle
Accessibility None
Road Frontage Private
Total Parking Spaces 2
Garage Y
Building
Story 2
Foundation Block
Sewer On Site Septic
Water Private, Well
Architectural Style Colonial
Level or Stories 2
Additional Building Above Grade, Below Grade
New Construction N
Schools
Elementary Schools Ritchie
Middle Schools Warrenton
High Schools Kettle Run
School District Fauquier County Public Schools
Others
Senior Community No
Tax ID 6995-95-0878
Ownership Fee Simple
SqFt Source Assessor
Security Features Security System
Horse Property N
Special Listing Condition Standard
Read Less
Want to know what your home might be worth? Contact us for a FREE valuation!

Our team is ready to help you sell your home for the highest possible price ASAP

Bought with Phillip B Brown • Property Collective

GET MORE INFORMATION





