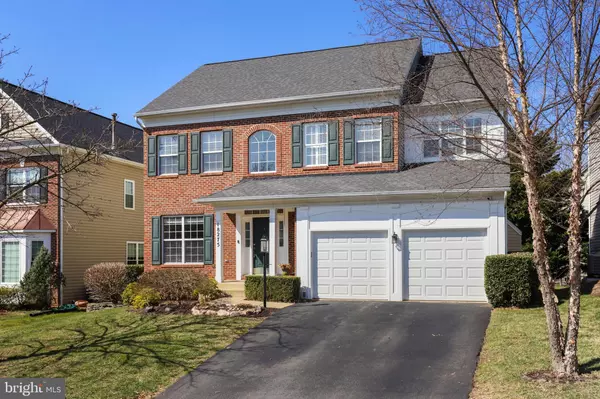$881,000
$799,900
10.1%For more information regarding the value of a property, please contact us for a free consultation.
18275 MAPLE SPRING CT Leesburg, VA 20176
5 Beds
4 Baths
3,383 SqFt
Key Details
Sold Price $881,000
Property Type Single Family Home
Sub Type Detached
Listing Status Sold
Purchase Type For Sale
Square Footage 3,383 sqft
Price per Sqft $260
Subdivision Northlake
MLS Listing ID VALO2021460
Sold Date 04/14/22
Style Colonial
Bedrooms 5
Full Baths 3
Half Baths 1
HOA Fees $122/mo
HOA Y/N Y
Abv Grd Liv Area 2,481
Originating Board BRIGHT
Year Built 2000
Annual Tax Amount $7,235
Tax Year 2021
Lot Size 6,534 Sqft
Acres 0.15
Property Description
Gorgeous brick front single family home recently updated and conveniently located in the desirable Northlake community in Leesburg. Upon entering your next home you will be met with two story foyer and hardwood floors extending through the main level. The home features a bright and open floor plan, stylish neutral colored walls, as well as updated lighting throughout. The eat-in kitchen features granite countertops, updated stainless steel appliances, and polished glass subway tile backsplash. Off the kitchen is the cozy family room with fireplace and built-ins. Step out onto the screened in deck with ceiling fan to enjoy the beautiful spring weather. Upstairs you will find four spacious bedrooms with wood floors. Main bedroom with vaulted ceilings features two walk-in closets and en-suite bathroom tastefully updated with a freestanding tub, separate shower and elegant tile work. Updated hall bath features dual vanity with granite countertops, mosaic tile accent wall, wainscotting for added detail, wood look tile floor, and 12x24 tile around the glass enclosed tub. The spacious walk up lower boasts details like arched ceilings with track lighting, LVP flooring in the recreation space, full bathroom, and new carpet in the separate den space perfect for guests. Other recent updates include newer roof, new washer/dryer, and new water heater. Minutes away from major shopping, dining, and entertainment including the Village at Leesburg and Leesburg Outlets. Community backs to protected park land with trails to the Potomac River. This home has it all!
Location
State VA
County Loudoun
Zoning PDH3
Rooms
Basement Other
Interior
Interior Features Ceiling Fan(s)
Hot Water Natural Gas
Heating Forced Air
Cooling Central A/C
Fireplaces Number 1
Equipment Built-In Microwave, Dryer, Washer, Dishwasher, Disposal, Freezer, Humidifier, Refrigerator, Icemaker, Stove
Fireplace Y
Appliance Built-In Microwave, Dryer, Washer, Dishwasher, Disposal, Freezer, Humidifier, Refrigerator, Icemaker, Stove
Heat Source Natural Gas
Exterior
Parking Features Garage Door Opener
Garage Spaces 2.0
Water Access N
Accessibility None
Attached Garage 2
Total Parking Spaces 2
Garage Y
Building
Story 3
Foundation Other
Sewer Public Sewer
Water Public
Architectural Style Colonial
Level or Stories 3
Additional Building Above Grade, Below Grade
New Construction N
Schools
School District Loudoun County Public Schools
Others
Senior Community No
Tax ID 110264627000
Ownership Fee Simple
SqFt Source Assessor
Special Listing Condition Standard
Read Less
Want to know what your home might be worth? Contact us for a FREE valuation!

Our team is ready to help you sell your home for the highest possible price ASAP

Bought with Dana S Scanlon • Keller Williams Capital Properties
GET MORE INFORMATION





