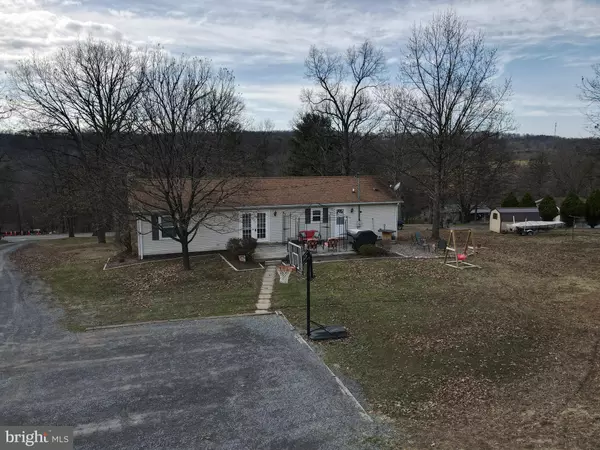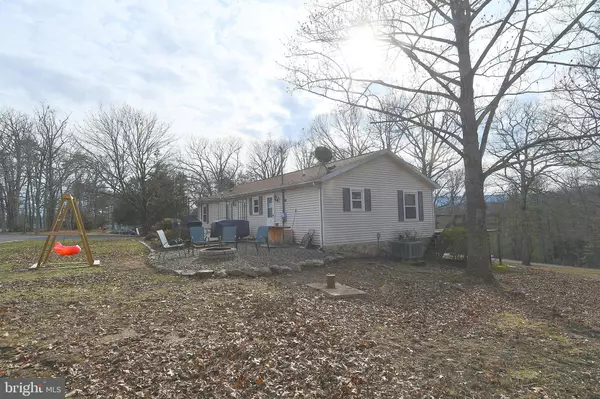$255,000
$210,000
21.4%For more information regarding the value of a property, please contact us for a free consultation.
2851 JOHNSONS MILL RD Berkeley Springs, WV 25411
3 Beds
2 Baths
1,344 SqFt
Key Details
Sold Price $255,000
Property Type Single Family Home
Sub Type Detached
Listing Status Sold
Purchase Type For Sale
Square Footage 1,344 sqft
Price per Sqft $189
Subdivision None Available
MLS Listing ID WVMO2001292
Sold Date 04/18/22
Style Ranch/Rambler
Bedrooms 3
Full Baths 2
HOA Y/N N
Abv Grd Liv Area 1,344
Originating Board BRIGHT
Year Built 1988
Annual Tax Amount $904
Tax Year 2021
Lot Size 1.340 Acres
Acres 1.34
Property Description
Perfect starter home features split bedroom design, 3bd, 2 ba, large kitchen w/ pantry style closet, cute coffee bar, open to dining area, cathedral ceiling in living room, full unfinished basement w/ flue, water treatment system, new well pump, washer & dryer to convey, 14x24 rear patio space for grilling and chilling. large 12x28 front deck (needs work) No covenants, restrictions or HOA. Only 3 miles to downtown Berkeley Springs Hurry, priced to sell! Xfinity is internet provider!
Location
State WV
County Morgan
Zoning NONE
Rooms
Basement Connecting Stairway, Interior Access, Unfinished, Walkout Stairs
Main Level Bedrooms 3
Interior
Interior Features Carpet, Ceiling Fan(s), Combination Kitchen/Dining, Entry Level Bedroom, Family Room Off Kitchen, Floor Plan - Traditional, Pantry, Water Treat System, Window Treatments, Attic, Kitchen - Table Space, Wood Floors, Primary Bath(s)
Hot Water Electric
Heating Heat Pump(s)
Cooling Heat Pump(s), Central A/C
Flooring Carpet, Hardwood, Vinyl
Equipment Dryer - Electric, Refrigerator, Stove
Furnishings No
Fireplace N
Appliance Dryer - Electric, Refrigerator, Stove
Heat Source Electric
Laundry Basement, Dryer In Unit, Washer In Unit
Exterior
Water Access N
View Trees/Woods
Roof Type Asphalt
Street Surface Gravel
Accessibility None
Garage N
Building
Lot Description Cleared, Front Yard, Landscaping, Rear Yard, SideYard(s), Unrestricted
Story 2
Foundation Block
Sewer Septic = # of BR
Water Well
Architectural Style Ranch/Rambler
Level or Stories 2
Additional Building Above Grade
Structure Type Cathedral Ceilings,Dry Wall
New Construction N
Schools
School District Morgan County Schools
Others
Pets Allowed Y
Senior Community No
Tax ID 01 19001200020000
Ownership Fee Simple
SqFt Source Estimated
Acceptable Financing Cash, Bank Portfolio, Conventional
Listing Terms Cash, Bank Portfolio, Conventional
Financing Cash,Bank Portfolio,Conventional
Special Listing Condition Standard
Pets Allowed No Pet Restrictions
Read Less
Want to know what your home might be worth? Contact us for a FREE valuation!

Our team is ready to help you sell your home for the highest possible price ASAP

Bought with Robert A. Bir • Exit Success Realty

GET MORE INFORMATION





