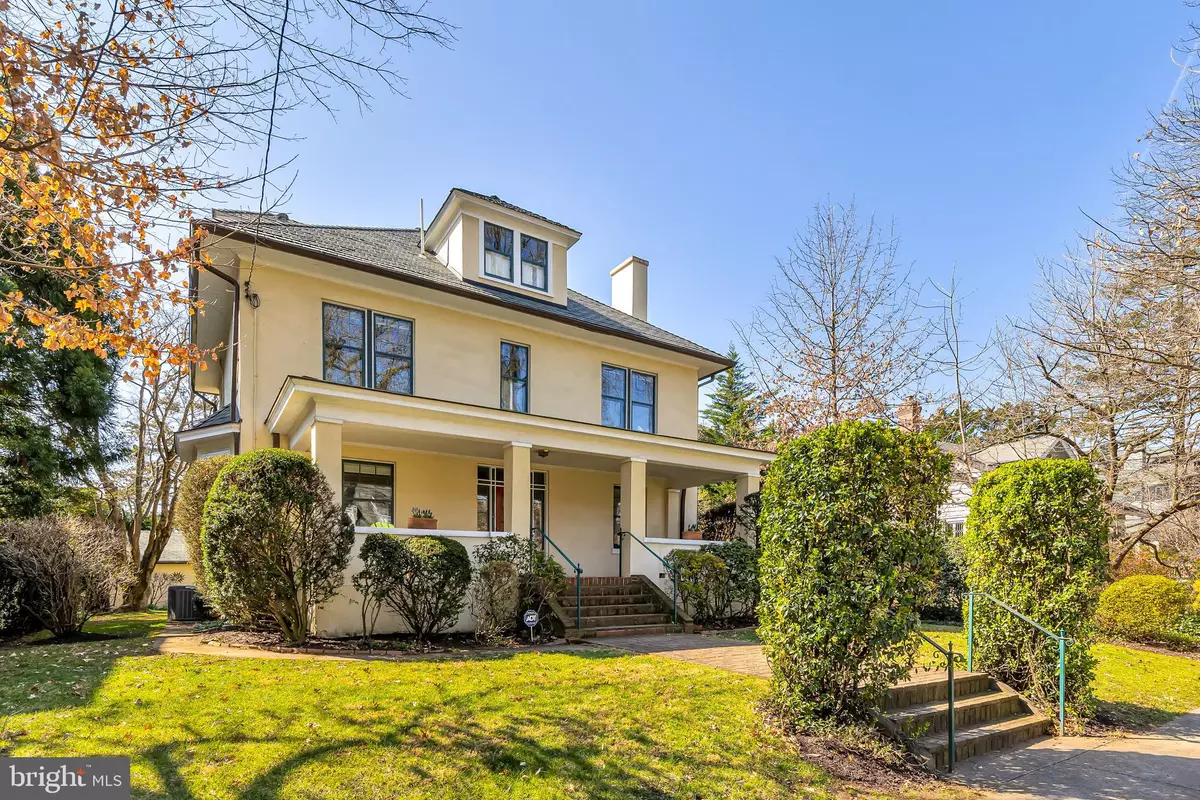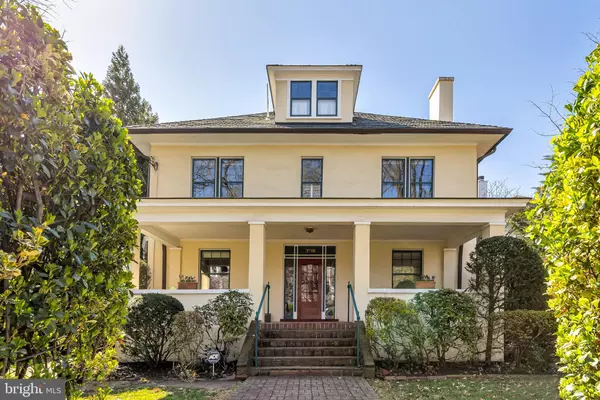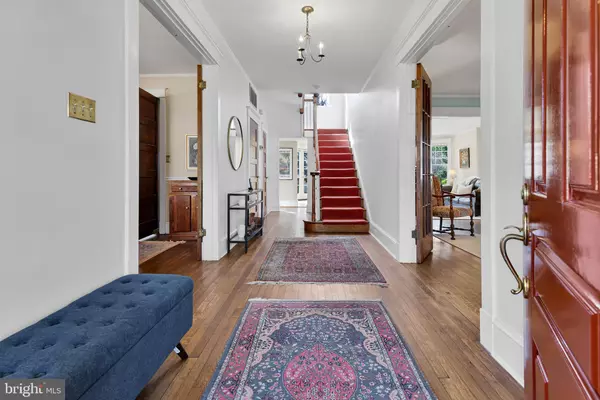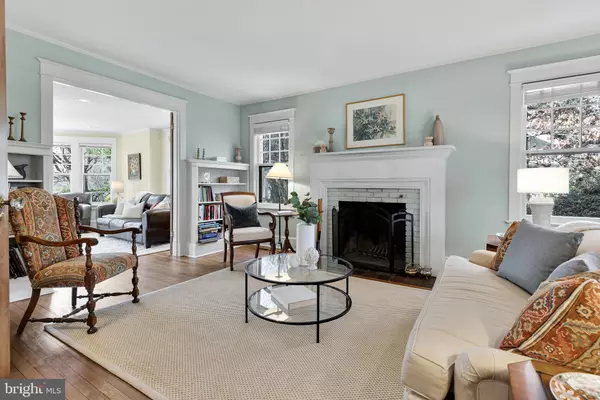$2,395,000
$1,925,000
24.4%For more information regarding the value of a property, please contact us for a free consultation.
3718 MORRISON ST NW Washington, DC 20015
6 Beds
5 Baths
3,998 SqFt
Key Details
Sold Price $2,395,000
Property Type Single Family Home
Sub Type Detached
Listing Status Sold
Purchase Type For Sale
Square Footage 3,998 sqft
Price per Sqft $599
Subdivision Chevy Chase
MLS Listing ID DCDC2040240
Sold Date 04/20/22
Style Traditional
Bedrooms 6
Full Baths 4
Half Baths 1
HOA Y/N N
Abv Grd Liv Area 2,918
Originating Board BRIGHT
Year Built 1921
Annual Tax Amount $10,824
Tax Year 2021
Lot Size 8,450 Sqft
Acres 0.19
Property Description
This lovely and bright American Foursquare sits on one of the most coveted blocks in Chevy Chase, DC. Lovingly maintained by the current owners of almost 40 years, this home spans approximately 4,000 square feet on an 8,450 square foot flat lot. From the welcoming front porch, step into an elegant center hall flanked by generous dining and living rooms. The living room centers around a wood burning fireplace and features built-in bookshelves. Beyond the living room is a large, south-facing family room with a wall of windows overlooking the tranquil and expansive back lawn and garden. French doors from the family room lead out to a deck, perfect for relaxing with family and friends. The cheerful kitchen has southern and eastern exposures, as well as an additional door to the back deck for easy entertaining and grilling, or access to the 2-car garage. Upstairs on the second floor, find 4 well-proportioned bedrooms, each with 2 exposures and generous closets, and 2 full bathrooms. On the third floor, a large owner's suite awaits with dramatic vaulted ceilings, skylights, exposed beams, a full bath, and sitting area. The finished lower level provides an additional guest bedroom or rec room, full bath, laundry room, and ample storage. Distinguished homes with large lots and mature trees define this quiet and impressive block, just steps to cafes, restaurants, shops, and grocers-- truly the best of both worlds-- and just a short walk to Lafayette Elementary or Friendship Heights metro. This home is sure to delight!
*all square footage is approximate
Location
State DC
County Washington
Zoning R-1-B
Direction North
Rooms
Other Rooms Primary Bedroom
Basement Connecting Stairway, Rear Entrance, Improved
Interior
Hot Water Natural Gas
Heating Central
Cooling Central A/C
Fireplaces Number 1
Fireplace Y
Heat Source Natural Gas
Exterior
Parking Features Garage - Rear Entry
Garage Spaces 2.0
Water Access N
Accessibility None
Total Parking Spaces 2
Garage Y
Building
Story 4
Foundation Brick/Mortar
Sewer Public Sewer
Water Public
Architectural Style Traditional
Level or Stories 4
Additional Building Above Grade, Below Grade
New Construction N
Schools
School District District Of Columbia Public Schools
Others
Senior Community No
Tax ID 1868//0824
Ownership Fee Simple
SqFt Source Assessor
Special Listing Condition Standard
Read Less
Want to know what your home might be worth? Contact us for a FREE valuation!

Our team is ready to help you sell your home for the highest possible price ASAP

Bought with Barbara C Nalls • TTR Sotheby's International Realty

GET MORE INFORMATION





