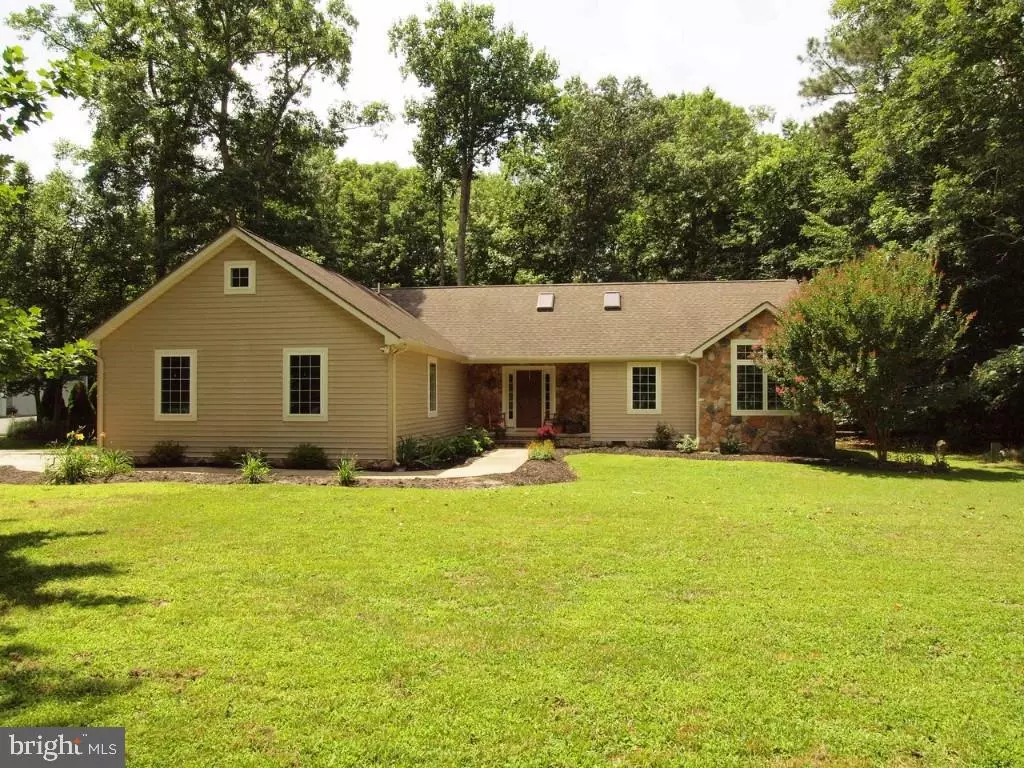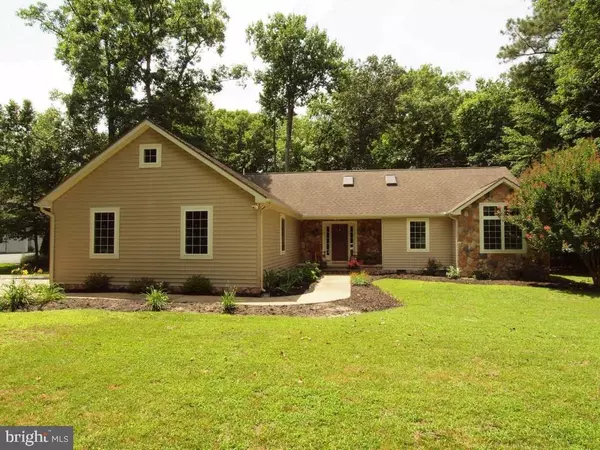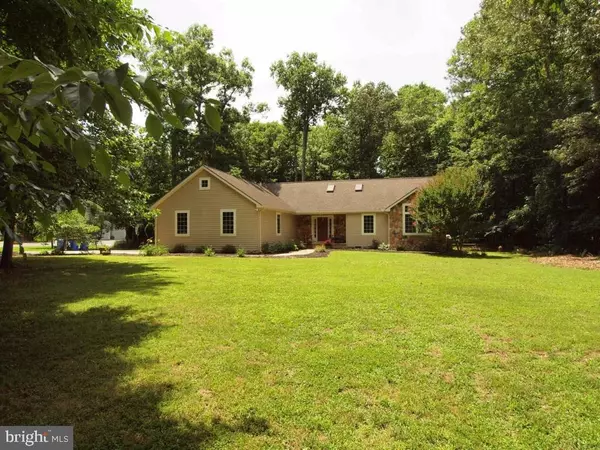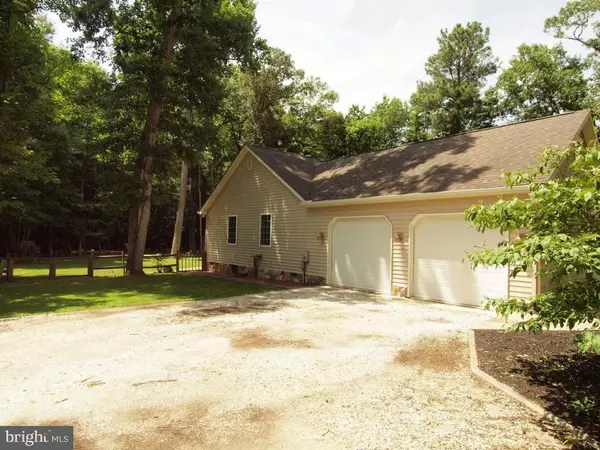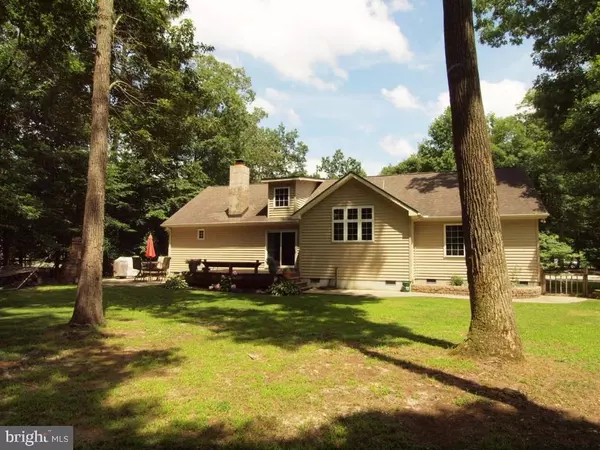$299,900
$309,999
3.3%For more information regarding the value of a property, please contact us for a free consultation.
716 PHILLIPS HILL DR Millsboro, DE 19966
3 Beds
2 Baths
2,300 SqFt
Key Details
Sold Price $299,900
Property Type Single Family Home
Sub Type Detached
Listing Status Sold
Purchase Type For Sale
Square Footage 2,300 sqft
Price per Sqft $130
Subdivision Phillips Hill Estates
MLS Listing ID 1001008112
Sold Date 03/11/16
Style Contemporary
Bedrooms 3
Full Baths 2
HOA Fees $16/ann
HOA Y/N Y
Abv Grd Liv Area 2,300
Originating Board SCAOR
Year Built 2002
Lot Size 1.740 Acres
Acres 1.74
Property Description
Beautiful custom built home on just under 2 acres, partially wooded, in the highly desired Phillips Hill Estates. Fully fenced rear yard with a large deck leading to the over-sized patio. The interior of the home offers a unique design of 3 bedrooms on the main floor with an eat-in kitchen, office, living room, and laundry room. Granite counters, stone-faced and wood burning fireplace, walk in tiled shower, and hardwood floors are just a few of the upgrades for this home! The 2nd floor of the home offers a bonus room and optional 4th bedroom. Listed well under other homes in the neighborhood, priced to sell! Located just west of route 113 puts you out of the way of beach traffic, but close enough to enjoy the restaurants, local attractions, and beaches. Don't wait, this one will go quick!
Location
State DE
County Sussex
Area Dagsboro Hundred (31005)
Interior
Interior Features Attic, Breakfast Area, Kitchen - Eat-In, Combination Kitchen/Dining, Entry Level Bedroom, Ceiling Fan(s)
Hot Water Electric
Heating Heat Pump(s)
Cooling Heat Pump(s), Window Unit(s)
Flooring Hardwood, Tile/Brick
Fireplaces Type Wood
Equipment Dishwasher, Icemaker, Refrigerator, Microwave, Oven/Range - Electric, Washer, Water Heater
Furnishings No
Fireplace N
Window Features Screens
Appliance Dishwasher, Icemaker, Refrigerator, Microwave, Oven/Range - Electric, Washer, Water Heater
Exterior
Exterior Feature Deck(s), Patio(s)
Parking Features Garage Door Opener
Fence Fully
Water Access N
View River, Creek/Stream
Roof Type Architectural Shingle
Porch Deck(s), Patio(s)
Garage Y
Building
Lot Description Cul-de-sac, Partly Wooded
Story 2
Foundation Block, Crawl Space
Sewer Capping Fill, Low Pressure Pipe (LPP)
Water Well
Architectural Style Contemporary
Level or Stories 2
Additional Building Above Grade
New Construction N
Others
Tax ID 133-23.00-167.00
Ownership Fee Simple
SqFt Source Estimated
Acceptable Financing Cash, Conventional, FHA, VA
Listing Terms Cash, Conventional, FHA, VA
Financing Cash,Conventional,FHA,VA
Read Less
Want to know what your home might be worth? Contact us for a FREE valuation!

Our team is ready to help you sell your home for the highest possible price ASAP

Bought with JUDY MANGINI • Rehoboth Bay Realty, Co.

GET MORE INFORMATION

