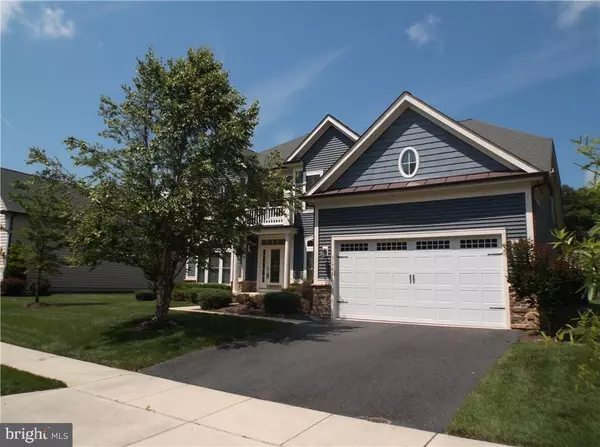$417,500
$425,000
1.8%For more information regarding the value of a property, please contact us for a free consultation.
31768 SKIMMER RD Ocean View, DE 19970
4 Beds
4 Baths
3,700 SqFt
Key Details
Sold Price $417,500
Property Type Single Family Home
Sub Type Detached
Listing Status Sold
Purchase Type For Sale
Square Footage 3,700 sqft
Price per Sqft $112
Subdivision Bay Forest Club
MLS Listing ID 1001013304
Sold Date 04/18/17
Style Contemporary
Bedrooms 4
Full Baths 3
Half Baths 1
HOA Fees $221/ann
HOA Y/N Y
Abv Grd Liv Area 3,700
Originating Board SCAOR
Year Built 2007
Lot Size 10,019 Sqft
Acres 0.23
Property Description
PRICED BELOW MARKET VALUE!!! This home can't be built for this price!! Over 3,700 square feet of beauty with multiple upgrades - Looks Brand New! With a floor plan that will WOW you, this is a home for entertaining with a separate living room, dining room, great room, huge kitchen plus a window filled morning room that can be a breakfast room or sun room. Large families can sleep here comfortably with 4 large bedrooms (2 master suites) plus a den that could be a 5th bedroom. The gourmet kitchen has upgraded cabinets, multiple granite counters, an island, 2 ovens and all upgraded SS appliances. The great room, morning room and kitchen are all open to each other enhancing entertaining and large groups. From the lovely staircase as you enter this home to the huge master suite with sitting room, to the butler's pantry, this home has it ALL. Two car garage has added 4 feet for storage. Community amenities: huge clubhouse, kayaking pier, best pool in the area. Price to SELL.
Location
State DE
County Sussex
Area Baltimore Hundred (31001)
Interior
Interior Features Attic, Breakfast Area, Kitchen - Island, Pantry, Ceiling Fan(s), WhirlPool/HotTub, Window Treatments
Hot Water Electric
Heating Forced Air, Propane, Zoned
Cooling Central A/C, Zoned
Flooring Carpet, Hardwood, Tile/Brick
Fireplaces Number 1
Fireplaces Type Gas/Propane
Equipment Cooktop, Dishwasher, Disposal, Dryer - Electric, Icemaker, Refrigerator, Microwave, Oven - Double, Oven - Wall, Washer, Water Heater
Furnishings No
Fireplace Y
Window Features Insulated,Screens
Appliance Cooktop, Dishwasher, Disposal, Dryer - Electric, Icemaker, Refrigerator, Microwave, Oven - Double, Oven - Wall, Washer, Water Heater
Heat Source Bottled Gas/Propane
Exterior
Parking Features Garage Door Opener
Amenities Available Basketball Courts, Bike Trail, Community Center, Fitness Center, Jog/Walk Path, Pier/Dock, Tot Lots/Playground, Pool - Outdoor, Swimming Pool, Tennis Courts, Water/Lake Privileges
Water Access Y
Roof Type Architectural Shingle
Garage Y
Building
Lot Description Landscaping
Story 2
Foundation Block, Crawl Space
Sewer Public Sewer
Water Public
Architectural Style Contemporary
Level or Stories 2
Additional Building Above Grade
New Construction N
Schools
School District Indian River
Others
Tax ID 134-08.00-742.00
Ownership Fee Simple
SqFt Source Estimated
Acceptable Financing Cash, Conventional
Listing Terms Cash, Conventional
Financing Cash,Conventional
Read Less
Want to know what your home might be worth? Contact us for a FREE valuation!

Our team is ready to help you sell your home for the highest possible price ASAP

Bought with Meme ELLIS • ADKINS REAL ESTATE INC

GET MORE INFORMATION





