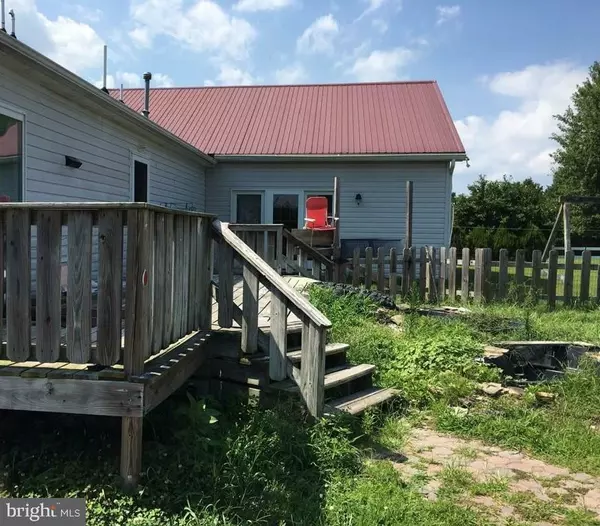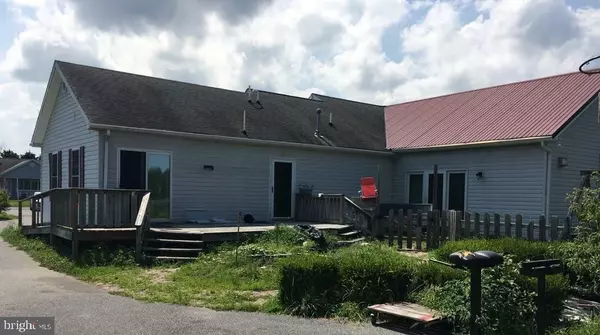$215,000
$237,000
9.3%For more information regarding the value of a property, please contact us for a free consultation.
9 CIRCLE DR W Milton, DE 19968
4 Beds
3 Baths
2,432 SqFt
Key Details
Sold Price $215,000
Property Type Single Family Home
Sub Type Detached
Listing Status Sold
Purchase Type For Sale
Square Footage 2,432 sqft
Price per Sqft $88
Subdivision Hunters Mill Estates
MLS Listing ID 1001019940
Sold Date 11/28/16
Style Rambler,Ranch/Rambler
Bedrooms 4
Full Baths 3
HOA Fees $12/ann
HOA Y/N Y
Abv Grd Liv Area 2,432
Originating Board SCAOR
Year Built 1996
Lot Size 0.470 Acres
Acres 0.47
Property Description
Priced at Appraised Value Don't miss the boat on this one! Home located on almost 1/2 acre with oversized detached garage with additional area with loft also separate shed with garage door. Original garage converted to in-law suite. Huge family room with gas fireplace and fenced in yard! Short drive to Lewes, beaches, shopping and downtown Milton. Property is a great candidate for the 203K home repair loan product. With a little bit of TLC this home will shine. Low HOA fees of 150 per year, Schedule your tour today!
Location
State DE
County Sussex
Area Broadkill Hundred (31003)
Interior
Interior Features Attic, Kitchen - Eat-In
Hot Water Electric
Heating Forced Air
Cooling Central A/C
Flooring Hardwood
Equipment Dishwasher, Dryer - Electric, Icemaker, Refrigerator, Oven/Range - Gas, Washer, Water Heater
Furnishings No
Fireplace N
Appliance Dishwasher, Dryer - Electric, Icemaker, Refrigerator, Oven/Range - Gas, Washer, Water Heater
Exterior
Exterior Feature Patio(s), Porch(es)
Parking Features Garage Door Opener
Water Access N
Roof Type Architectural Shingle
Porch Patio(s), Porch(es)
Garage Y
Building
Story 1
Foundation Block, Crawl Space
Sewer Mound System
Water Well
Architectural Style Rambler, Ranch/Rambler
Level or Stories 1
Additional Building Above Grade
New Construction N
Schools
School District Cape Henlopen
Others
Tax ID 235-30.00-297.00
Ownership Fee Simple
SqFt Source Estimated
Acceptable Financing Cash, Conventional
Listing Terms Cash, Conventional
Financing Cash,Conventional
Read Less
Want to know what your home might be worth? Contact us for a FREE valuation!

Our team is ready to help you sell your home for the highest possible price ASAP

Bought with Emma Payne • DELMARVA RESORTS REALTY

GET MORE INFORMATION





