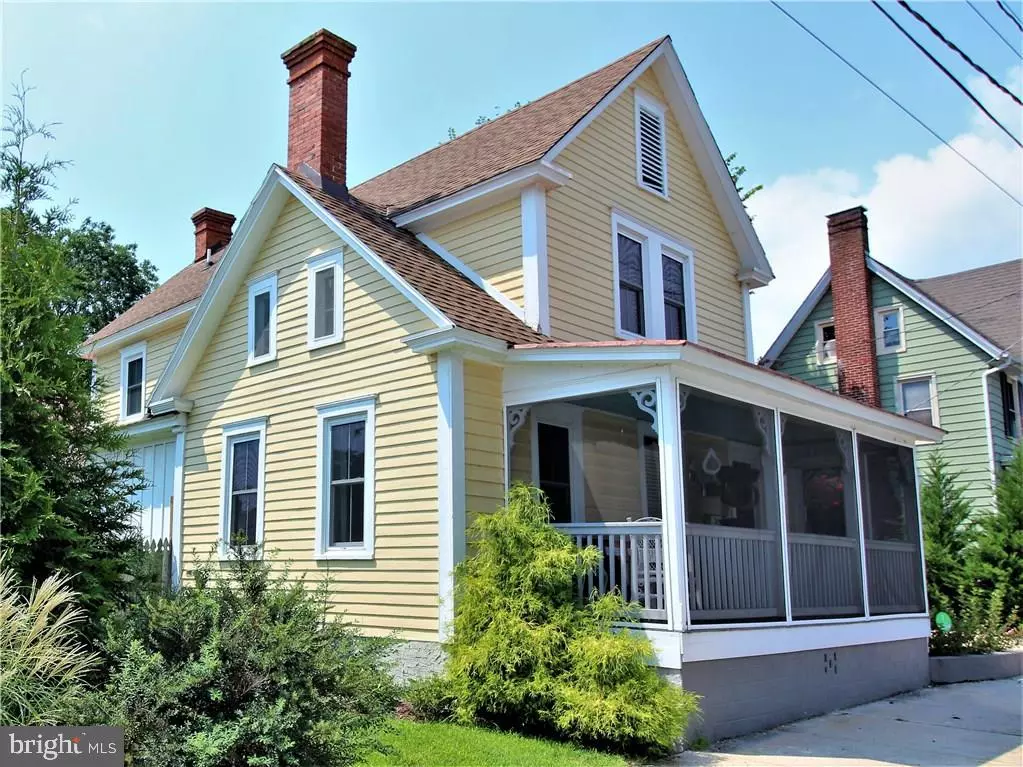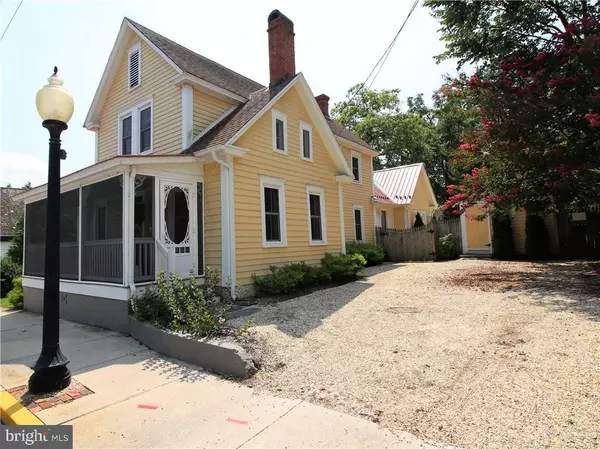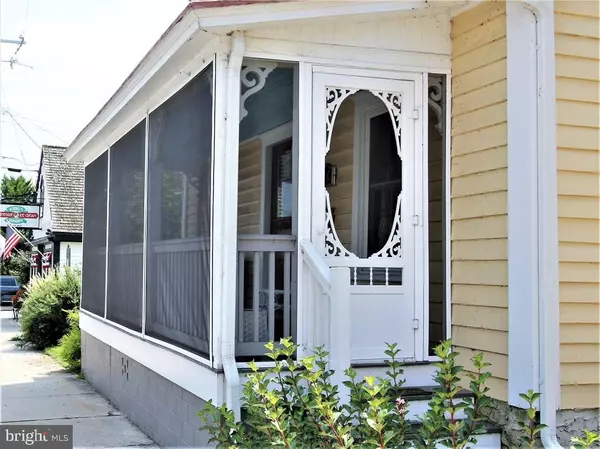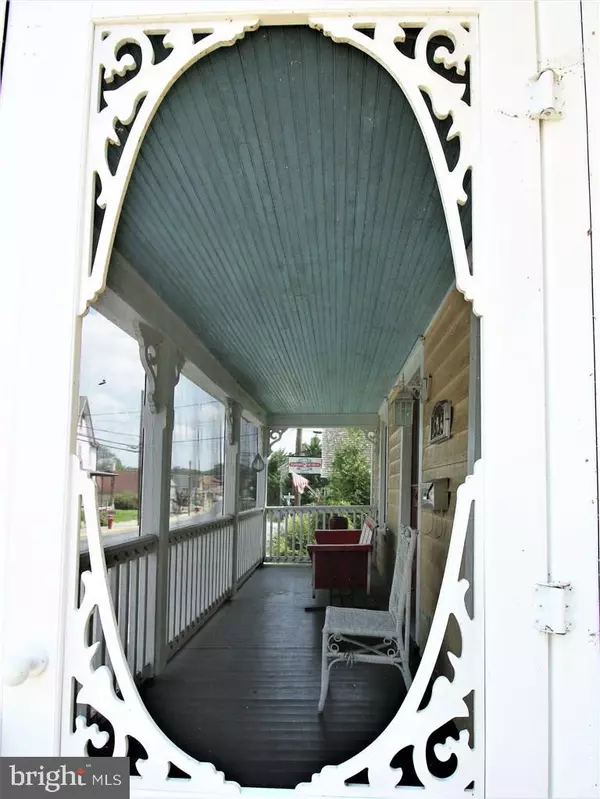$335,000
$335,000
For more information regarding the value of a property, please contact us for a free consultation.
306 UNION ST Milton, DE 19968
4 Beds
3 Baths
2,200 SqFt
Key Details
Sold Price $335,000
Property Type Single Family Home
Sub Type Detached
Listing Status Sold
Purchase Type For Sale
Square Footage 2,200 sqft
Price per Sqft $152
Subdivision None Available
MLS Listing ID 1001032446
Sold Date 01/16/18
Style Victorian
Bedrooms 4
Full Baths 2
Half Baths 1
HOA Y/N N
Abv Grd Liv Area 2,200
Originating Board SCAOR
Year Built 1840
Annual Tax Amount $522
Lot Size 8,276 Sqft
Acres 0.19
Property Description
For Sale or Rent ($1600/mo)! Renovated from the rafters to the studs in 2014, this impeccable 4 bedroom, 2.5 bth beautiful Victorian home in the heart of Milton's historic district is a perfect blend of 19th century charm and contemporary design, featuring a first floor master bedroom suite w/huge walk-in closet, original period details & modern amenities. The beautifully landscaped double lot features a large fenced yard, screened front porch, and large shed. The elevated beds were designed to provide color and beauty throughout the year. Enjoy your own "festival of tulips" with colorful tulips blooming yearly. Hand pick your private garden's kiwi, blueberries, blackberries, and raspberries. Minutes to the beaches of Coastal Delaware. Steps to downtown Milton's restaurants, shopping, the Milton Theater, and community parks. If you appreciate the historical value, architectural integrity, and inviting charm of an historic home, w/ the conveniences of modern living, this one's for you!
Location
State DE
County Sussex
Area Broadkill Hundred (31003)
Interior
Interior Features Breakfast Area, Entry Level Bedroom, Ceiling Fan(s), Window Treatments
Hot Water Electric
Heating Heat Pump(s), Zoned
Cooling Central A/C
Flooring Carpet, Hardwood, Tile/Brick
Equipment Dishwasher, Dryer - Electric, Icemaker, Refrigerator, Microwave, Oven/Range - Electric, Washer, Water Heater
Furnishings No
Fireplace N
Window Features Screens
Appliance Dishwasher, Dryer - Electric, Icemaker, Refrigerator, Microwave, Oven/Range - Electric, Washer, Water Heater
Exterior
Exterior Feature Porch(es), Screened
Garage Spaces 3.0
Fence Fully
Water Access N
Roof Type Architectural Shingle,Metal
Porch Porch(es), Screened
Road Frontage Public
Total Parking Spaces 3
Garage N
Building
Lot Description Landscaping
Story 2
Foundation Block, Crawl Space
Sewer Public Sewer
Water Public
Architectural Style Victorian
Level or Stories 2
Additional Building Above Grade
New Construction N
Schools
School District Cape Henlopen
Others
Tax ID 235-14.19-73.00
Ownership Fee Simple
SqFt Source Estimated
Acceptable Financing Cash, Conventional
Listing Terms Cash, Conventional
Financing Cash,Conventional
Read Less
Want to know what your home might be worth? Contact us for a FREE valuation!

Our team is ready to help you sell your home for the highest possible price ASAP

Bought with BILL CULLIN • Long & Foster Real Estate, Inc.
GET MORE INFORMATION





