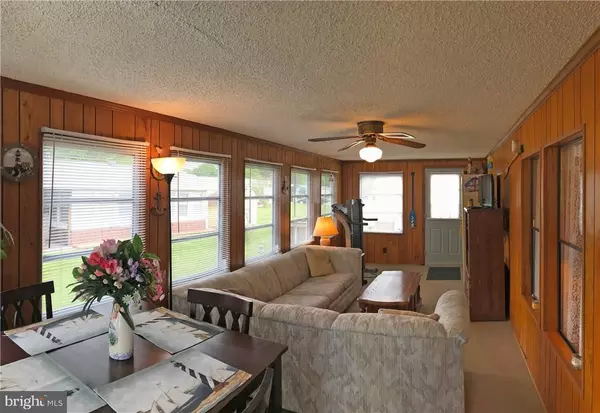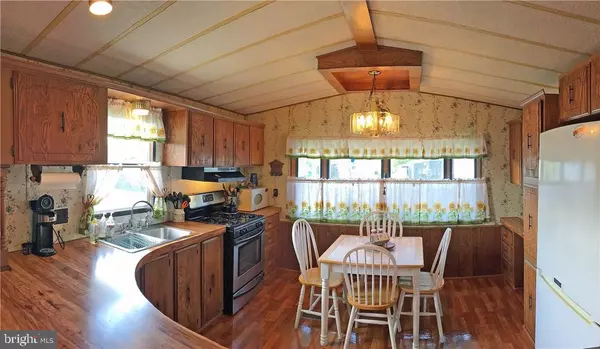$24,500
$26,500
7.5%For more information regarding the value of a property, please contact us for a free consultation.
31602 OAK CT #H-109 Lewes, DE 19958
2 Beds
2 Baths
896 SqFt
Key Details
Sold Price $24,500
Property Type Manufactured Home
Sub Type Manufactured
Listing Status Sold
Purchase Type For Sale
Square Footage 896 sqft
Price per Sqft $27
Subdivision Whispering Pine Mhp
MLS Listing ID 1001029088
Sold Date 07/24/17
Style Other
Bedrooms 2
Full Baths 2
HOA Y/N N
Abv Grd Liv Area 896
Originating Board SCAOR
Year Built 1984
Lot Size 4,356 Sqft
Acres 0.1
Lot Dimensions approximate
Property Description
Just around the corner from the community pools & only 4.5 miles to the Lewes public beach. This home features a generously-sized 3-season porch that leads out to the deck; porch has a window A.C. & the rest of the home has Central air conditioning. Vaulted ceilings in the living room make it feel extra spacious. Breakfast bar kitchen has space for a dinette set & there?s a desk area for your computer. The master bedroom includes a large private bath with bonus closet space. Full bath in the hall for BR#2. Laundry area. Enormous shed for all your beach & fishing gear! Pretty landscaping all around. Metered fuel. Being offered partially furnished, including TV stand in LV with electric fireplace. Lot Rent $535/mt, includes pool, season lawn care & trash/recycle service. Park Application required with acceptance based on: 1)Income Verification, 2)Credit Bureau Score (& Debt-to-Income Ratio), and 3)Criminal Background Report.
Location
State DE
County Sussex
Area Lewes Rehoboth Hundred (31009)
Interior
Interior Features Breakfast Area, Kitchen - Eat-In, Ceiling Fan(s), Window Treatments
Hot Water Electric
Heating Electric, Forced Air, Propane
Cooling Central A/C, Window Unit(s)
Flooring Carpet, Vinyl
Fireplaces Number 1
Equipment Dryer - Electric, Microwave, Oven/Range - Gas, Range Hood, Refrigerator, Washer, Water Heater
Furnishings Partially
Fireplace Y
Window Features Screens,Storm
Appliance Dryer - Electric, Microwave, Oven/Range - Gas, Range Hood, Refrigerator, Washer, Water Heater
Heat Source Bottled Gas/Propane
Exterior
Exterior Feature Deck(s)
Garage Spaces 2.0
Pool Other
Amenities Available Basketball Courts, Pool - Outdoor, Swimming Pool
Water Access N
Roof Type Shingle,Asphalt
Porch Deck(s)
Total Parking Spaces 2
Garage N
Building
Lot Description Cleared, Landscaping
Story 1
Foundation Pillar/Post/Pier, Crawl Space
Sewer Public Sewer
Water Public
Architectural Style Other
Level or Stories 1
Additional Building Above Grade
Structure Type Vaulted Ceilings
New Construction N
Schools
School District Cape Henlopen
Others
Tax ID 334-05.00-155.00-19792
Ownership Leasehold
SqFt Source Estimated
Acceptable Financing Cash, Conventional
Listing Terms Cash, Conventional
Financing Cash,Conventional
Read Less
Want to know what your home might be worth? Contact us for a FREE valuation!

Our team is ready to help you sell your home for the highest possible price ASAP

Bought with LINDA BOVA • SEA BOVA ASSOCIATES INC.
GET MORE INFORMATION





