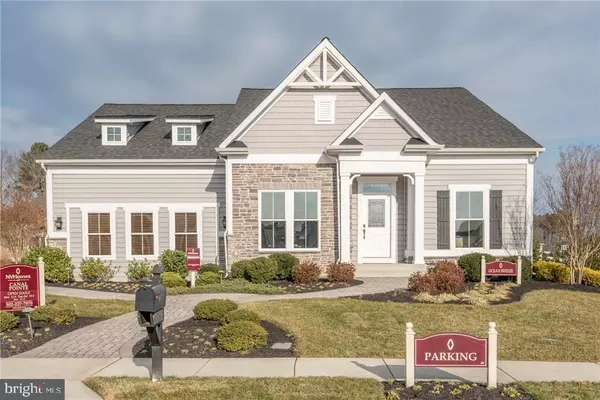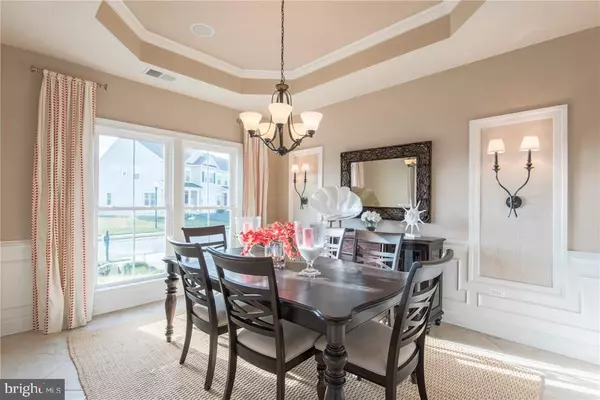$699,999
$699,999
For more information regarding the value of a property, please contact us for a free consultation.
19391 MERSEY DR Rehoboth Beach, DE 19971
4 Beds
3 Baths
2,967 SqFt
Key Details
Sold Price $699,999
Property Type Single Family Home
Sub Type Detached
Listing Status Sold
Purchase Type For Sale
Square Footage 2,967 sqft
Price per Sqft $235
Subdivision Grande At Canal Pointe
MLS Listing ID 1001035990
Sold Date 04/25/18
Style Coastal
Bedrooms 4
Full Baths 3
HOA Fees $133/ann
HOA Y/N Y
Abv Grd Liv Area 2,967
Originating Board SCAOR
Year Built 2013
Lot Size 8,276 Sqft
Acres 0.19
Property Description
This impeccable former NVHomes model home is an absolute must see! Equipped with every bell and whistle you will be blown away as soon as you walk in the front door. Located only 2.3 miles from your feet in the Atlantic Ocean, you can enjoy strolling into town or hoping on your bike for a stroll on the Rehoboth Beach boardwalk. Relax on your oversized paver patio appointed with an outdoor kitchen with gas grill, sink and refrigerator as well as a gas fire pit. Inside the home you will enjoy the luxurious roman shower, granite countertops, custom kitchen cabinetry and upgraded flooring. The Grande at Canal Pointe is one of Rehoboth Beach's most sought after communities located east of route 1 with amenities including two community pools, two community clubhouses with workout rooms and included lawn maintenance.
Location
State DE
County Sussex
Area Lewes Rehoboth Hundred (31009)
Rooms
Other Rooms Dining Room, Kitchen, Sun/Florida Room, Great Room, Laundry, Loft, Other, Storage Room, Additional Bedroom
Basement Sump Pump
Interior
Interior Features Attic, Breakfast Area, Kitchen - Island, Pantry, Entry Level Bedroom, Ceiling Fan(s), Window Treatments
Hot Water Electric
Heating Forced Air, Propane
Cooling Central A/C
Flooring Carpet, Hardwood, Tile/Brick
Fireplaces Number 1
Fireplaces Type Gas/Propane
Equipment Cooktop, Dishwasher, Disposal, Dryer - Electric, Extra Refrigerator/Freezer, Icemaker, Refrigerator, Microwave, Oven - Self Cleaning, Oven - Wall, Range Hood, Washer, Water Heater
Furnishings No
Fireplace Y
Window Features Insulated,Screens
Appliance Cooktop, Dishwasher, Disposal, Dryer - Electric, Extra Refrigerator/Freezer, Icemaker, Refrigerator, Microwave, Oven - Self Cleaning, Oven - Wall, Range Hood, Washer, Water Heater
Heat Source Bottled Gas/Propane
Exterior
Exterior Feature Patio(s)
Garage Spaces 4.0
Utilities Available Cable TV Available
Amenities Available Cable, Community Center, Fitness Center, Tot Lots/Playground, Swimming Pool, Tennis Courts
Water Access N
Roof Type Architectural Shingle
Porch Patio(s)
Total Parking Spaces 4
Garage Y
Building
Lot Description Cleared, Landscaping
Story 2
Foundation Concrete Perimeter, Crawl Space
Sewer Public Sewer
Water Public
Architectural Style Coastal
Level or Stories 2
Additional Building Above Grade
New Construction N
Schools
School District Cape Henlopen
Others
HOA Fee Include Lawn Maintenance
Tax ID 334-13.00-1723.00
Ownership Fee Simple
SqFt Source Estimated
Security Features Security System,Smoke Detector
Acceptable Financing Conventional, FHA, VA
Listing Terms Conventional, FHA, VA
Financing Conventional,FHA,VA
Read Less
Want to know what your home might be worth? Contact us for a FREE valuation!

Our team is ready to help you sell your home for the highest possible price ASAP

Bought with JENNIFER BARROWS • Monument Sotheby's International Realty

GET MORE INFORMATION





